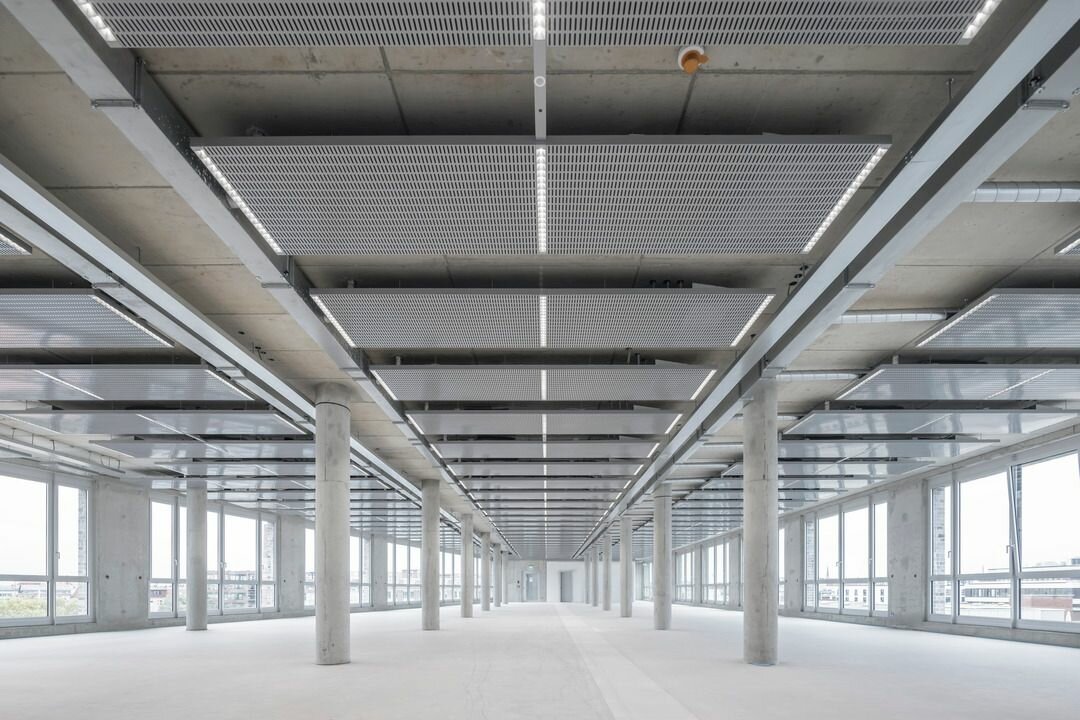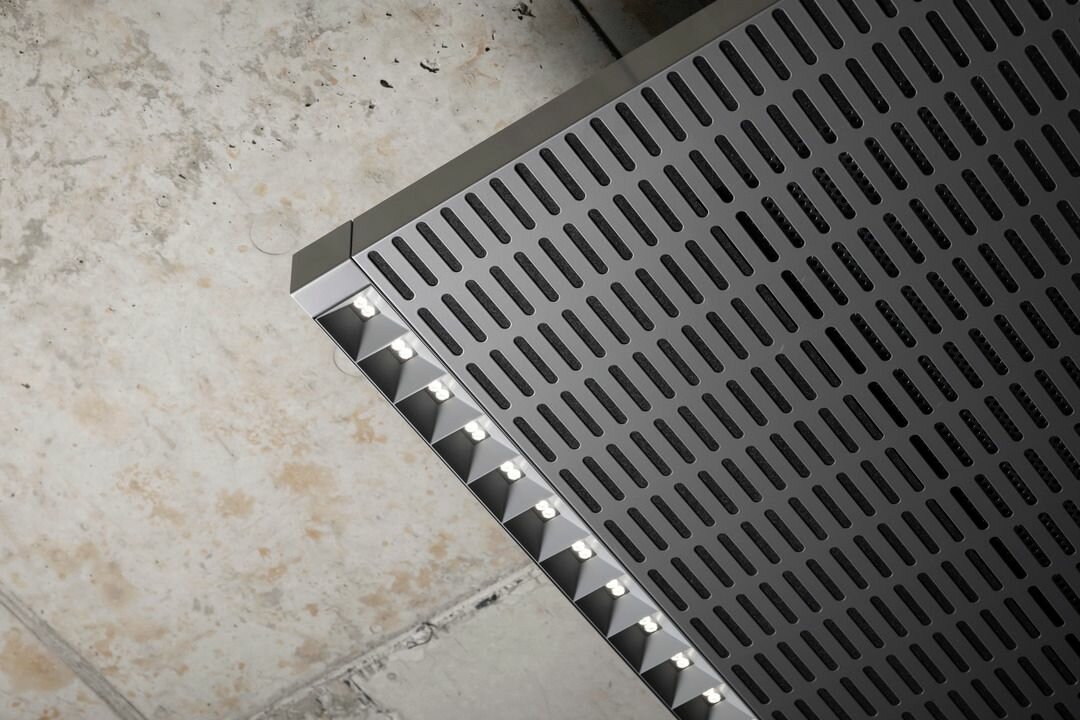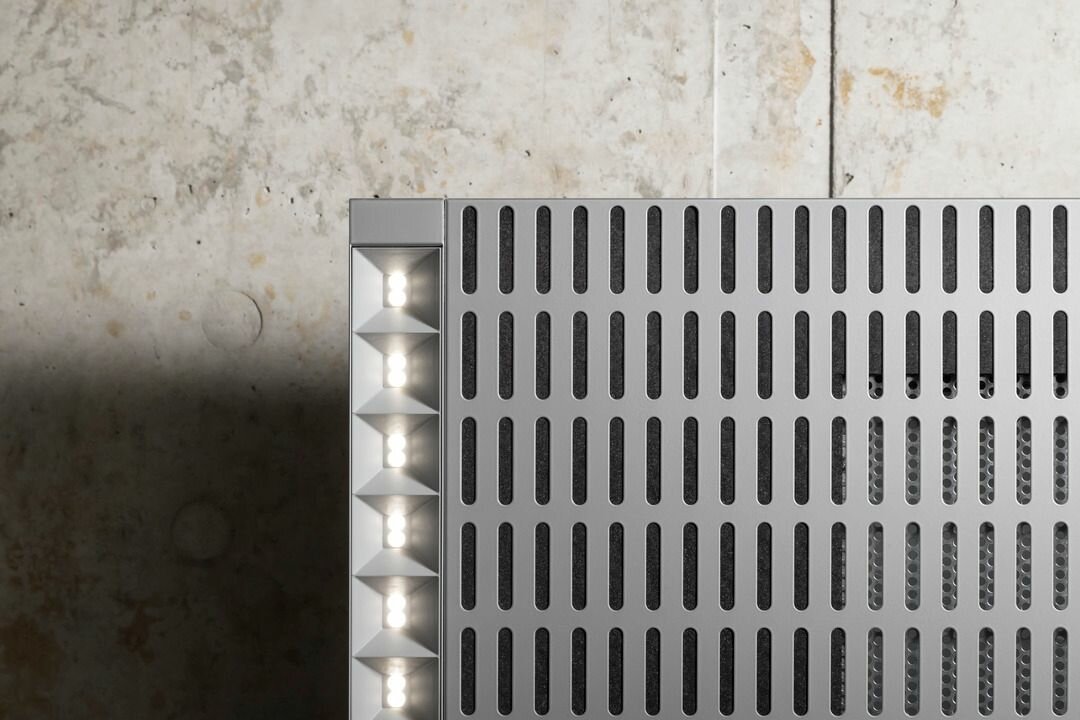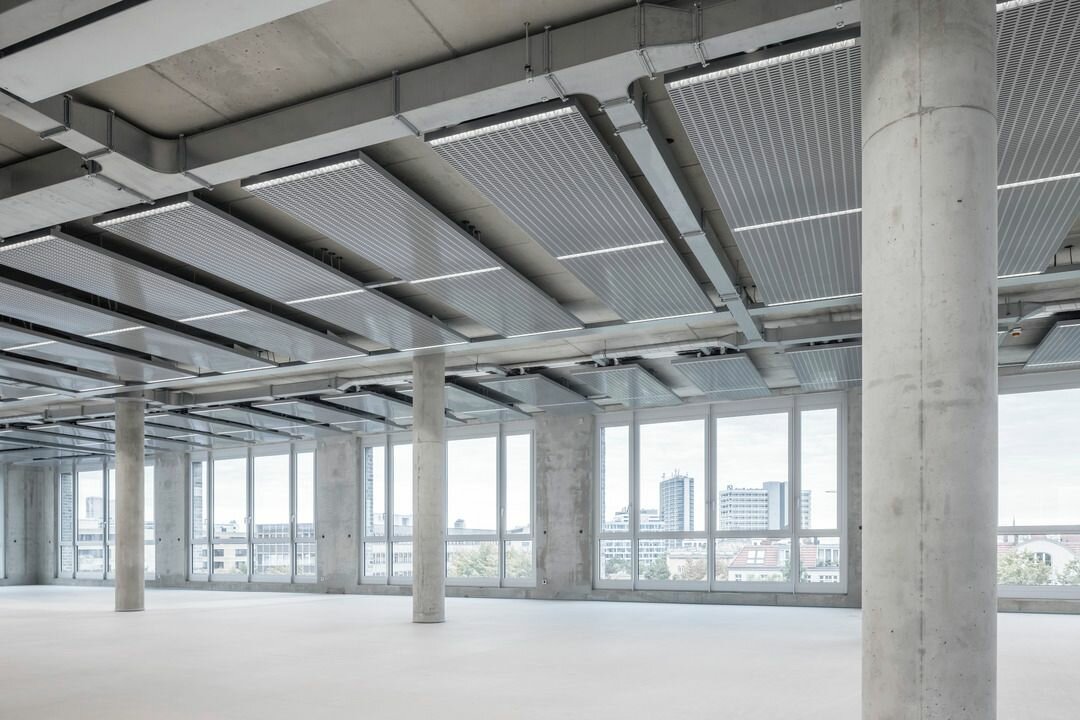The name "Lanolinfabrik" in Berlin's Charlottenburg suggests an old factory site. In fact, it is a partially listed building complex dating back to 1865. The new "Kanalhaus" and the smaller "Kesselhaus" in the inner courtyard blend in perfectly with the historic surroundings on the Landwehrkanal with their classic factory feel and light grey clinker brick façade. Industrial style also dominates the interior of the new office buildings. The floor plans, some of which are very deep, leave plenty of room for a flexible design of the working environments. The building owners and the architects attached great importance to high-quality furnishings.
For this purpose, Lindner SE with its ceiling product division and Lindner Luminaires together with LichtKunstLicht AG developed, produced and installed special Plafotherm® DS heated/cooling ceiling sails with integrated LED lighting and energy-saving ventilation systems. Hidden on the back of the ceiling sails, these provide a pleasant supply of fresh air and even air distribution in the room. Aluminium panels with a special perforation were chosen as the surface for the ceiling elements, which fits perfectly into the upscale design concept of the Lanolin factory.




Project: Salzufer Berlin "Lanolinfabrik
Building Type: Office buildings
Address: Salzufer 15
Zip/City: 10587 Berlin
Country: Germany
Completion: from 2020 to 2022
Company: Lindner SE | Ceilings, Lindner SE | Luminaires
