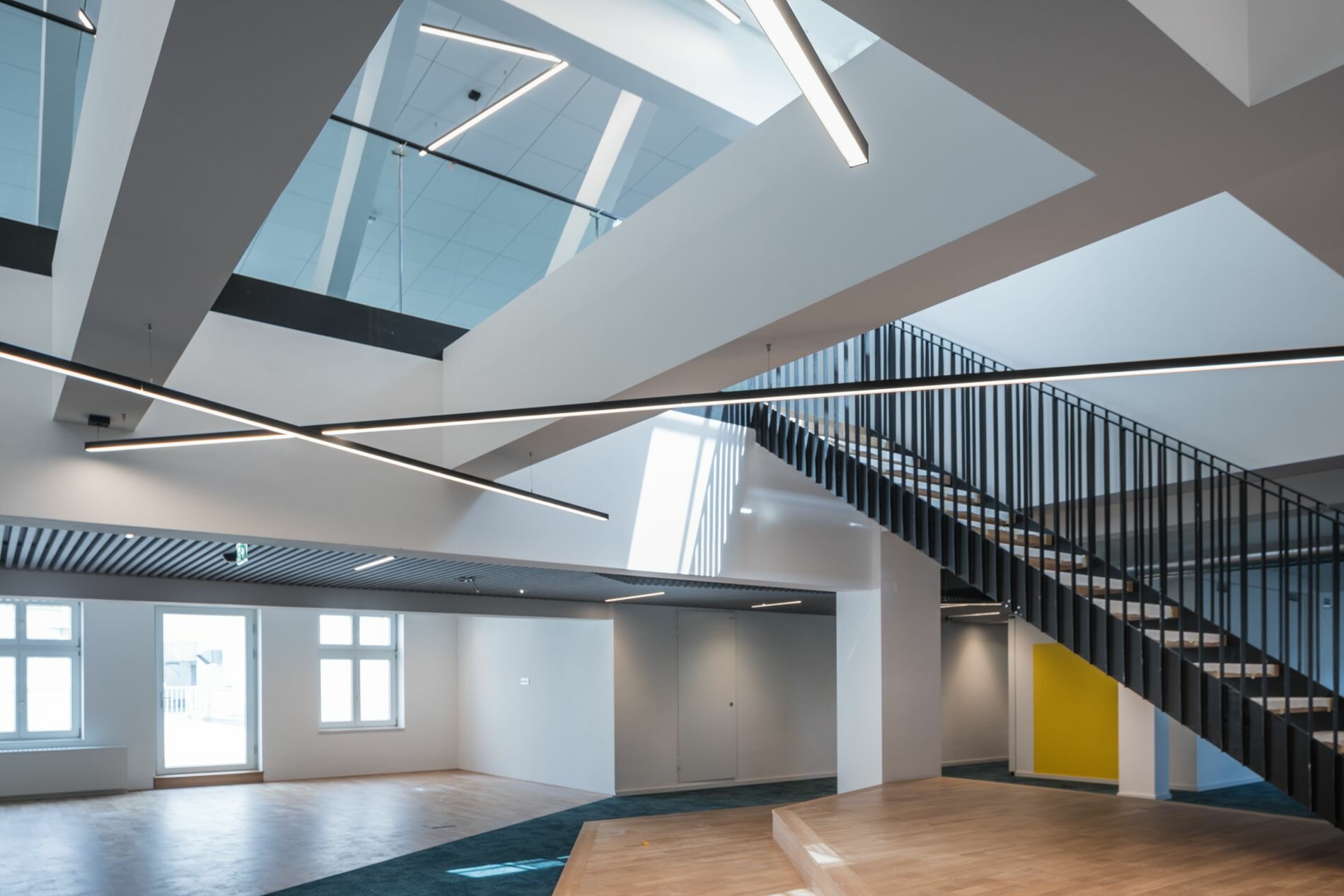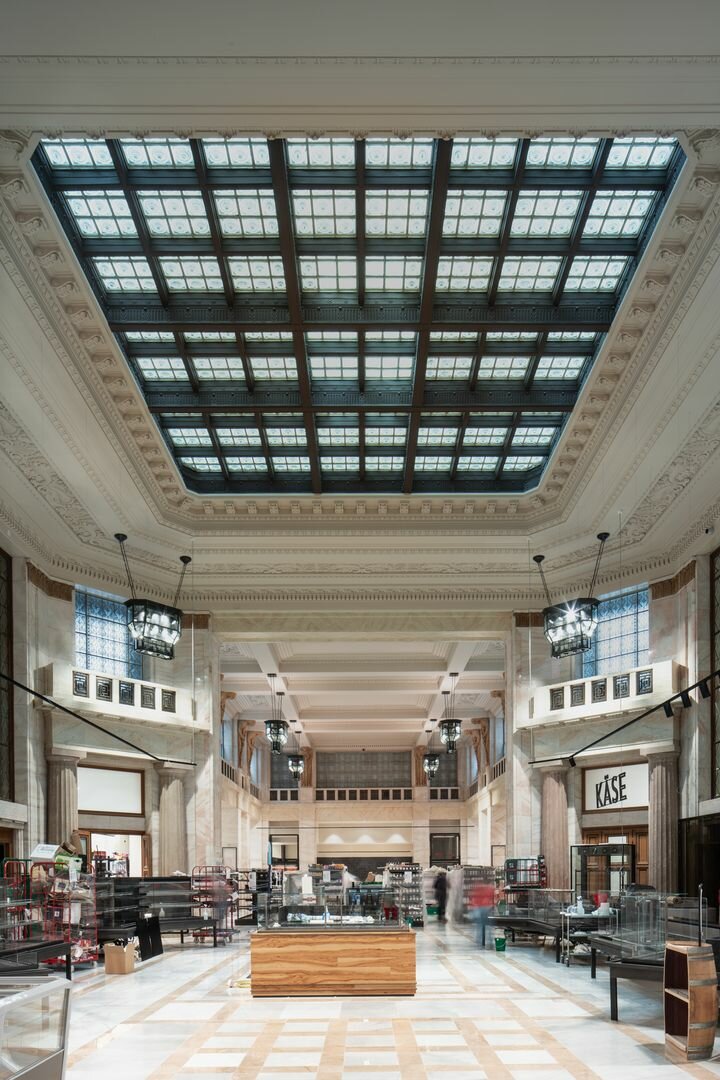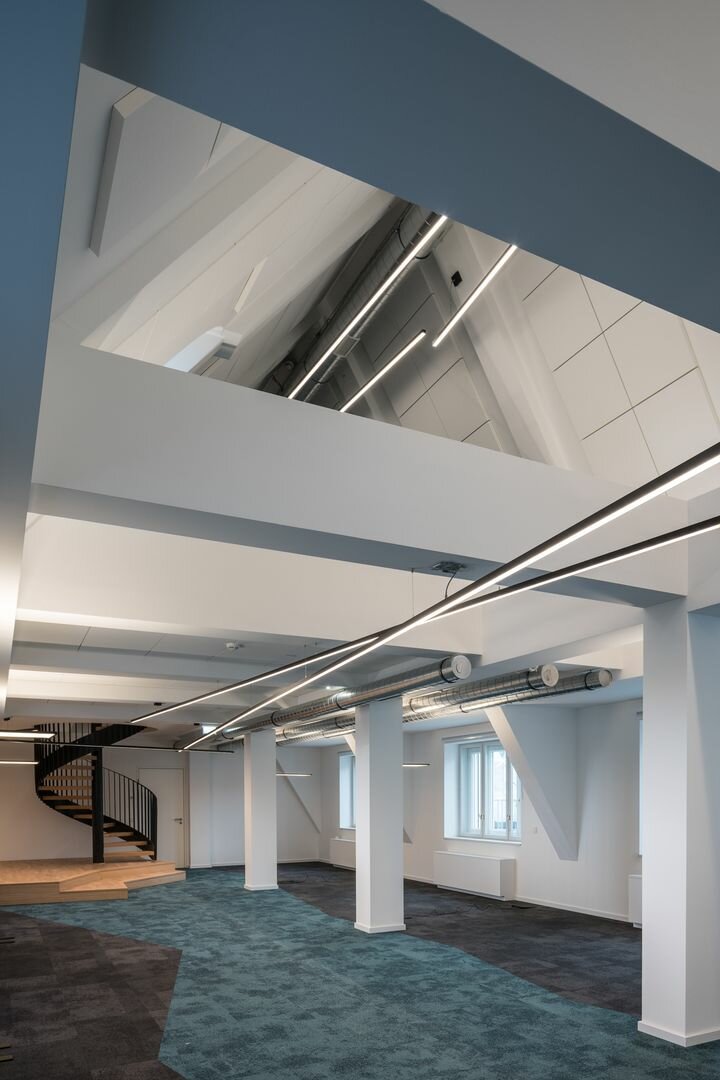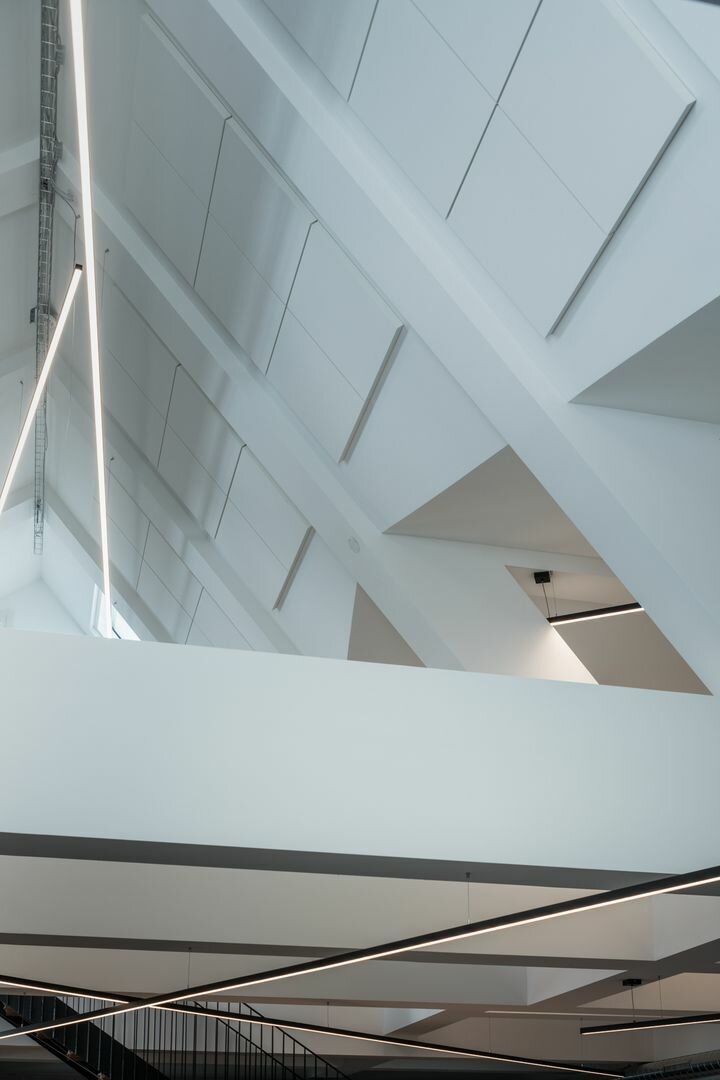The imposing building in the Schottengasse, built in early 1900, is right next to the Schottentor in downtown Vienna. Extensively renovated from 2019 to 2021, it now houses a fitness studio and an exclusive shopping market as well as numerous office space. Lindner was commissioned as general contractor for the complete interior work for this project. Due to the monument protection, our work had to be carried out with special care.
In addition to the installation of glass partition systems in the office landscape, the laying of carpet tiles or parquet flooring and the assembly of interior doors, the focus was primarily on large-scale dry lining works. Metre by metre, the upper and attic floor with its tapered ceilings were given an even surface and now shine in a modern, contemporary design.
The assembly of the steel girder construction, which serves as the supporting structure for the building services, required perfect management. Because of the conservation of the old ceilings, drilling for attaching the consoles was only allowed to be carried out from the storey above.
The walkable, illuminated glass ceiling on the ground floor posed a further challenge for the Lindner team: As there is office space directly above the glass ceiling, a floor had to be laid that meets fire protection requirements and easily bears the loads for office use.




Project: Schottengasse Vienna
Building Type: Office buildings, Facilities for Meetings, Conventions and Conferences
Address: Schottengasse 6-8
Zip/City: 1010 Vienna
Country: Austria
Completion: from 2019 to 2021
Company: Lindner GmbH
Client: Schottengasse 6-8 Immobilien GmbH Co. KG
Dry construction works
Plasterboard ceiling systems
Plasterboard partition systems
