After the autumn holidays in November 2019, the "Lernraum" opened in Bad Zurzach in the Swiss canton of Aargau. The three-story building houses around 300 children from nursery to sixth grade in primary school. With the planning of the new building, a new learning and space concept was created. There are various learning areas available, the conventional classroom and the nursery rooms are complemented by additional offers, like e. g. a play street in the nursery area, shared project tables or a whisper zone in the upper school floors.
The individual rooms are designed to be very spacious and calm, supplemented by light wooden elements and transparent partitions, which create a separate, quieter working atmosphere if required. The glazing and matching door elements are made by Lindner. The Swiss subsidiary of the Lindner Group in Opfikon near Zurich supplied and installed the glass partition systems Lindner Life Stereo 125 and Contour 126 with a narrow face width of 16 mm. A light grey colour was chosen for the surrounding aluminium and door frames, which can also be found in the stickers on the glass fronts. Geometric shapes – giving the impression of building blocks like in the school logo – were chosen as a consistent style element.
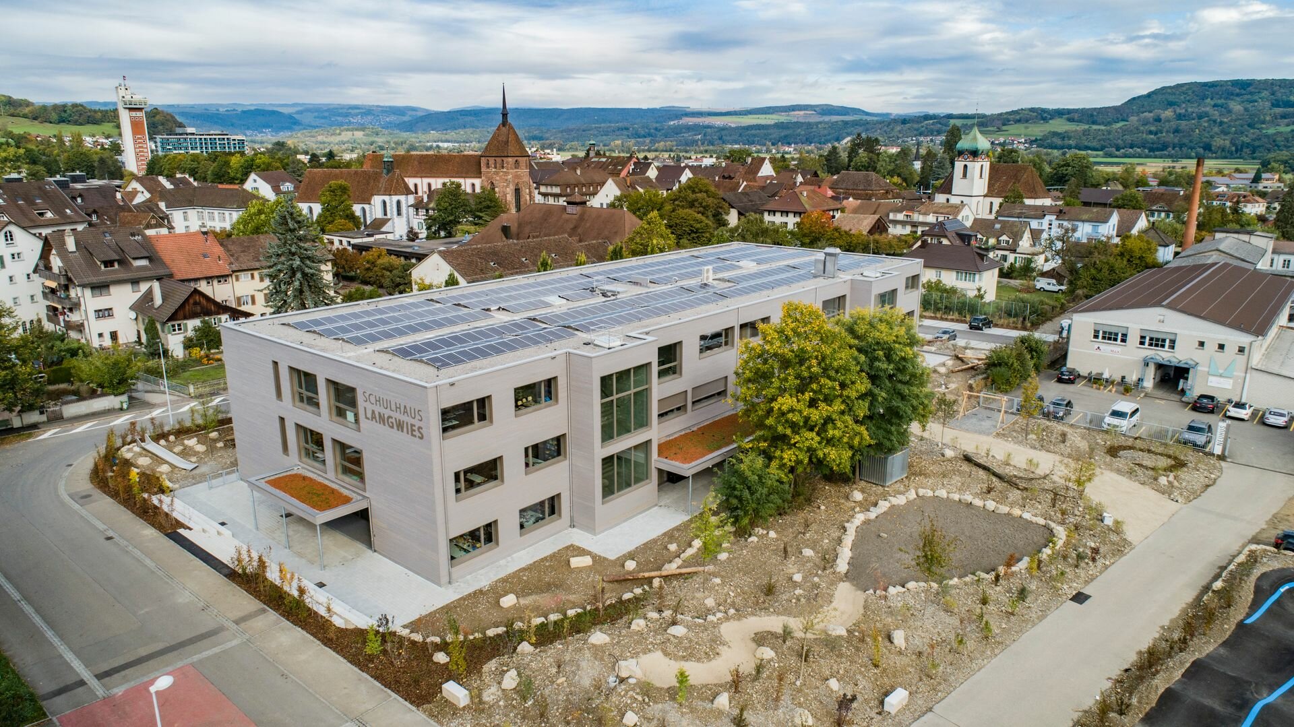
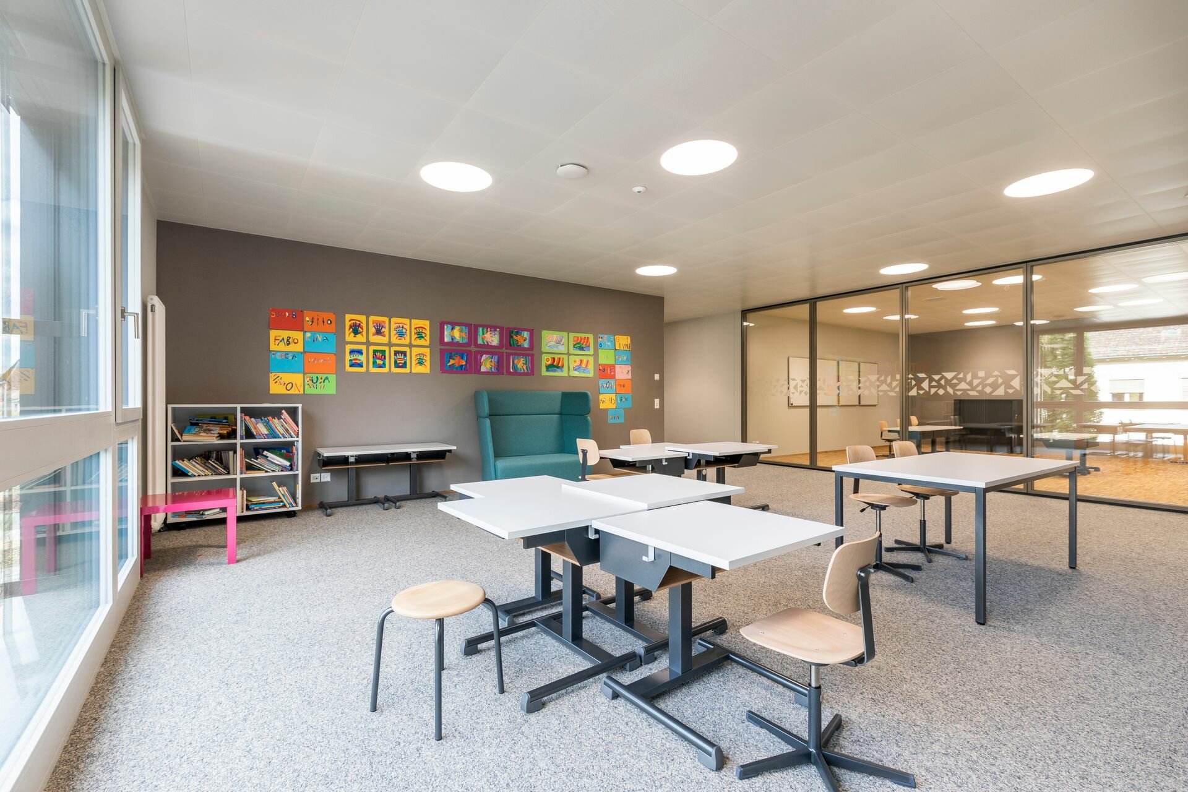
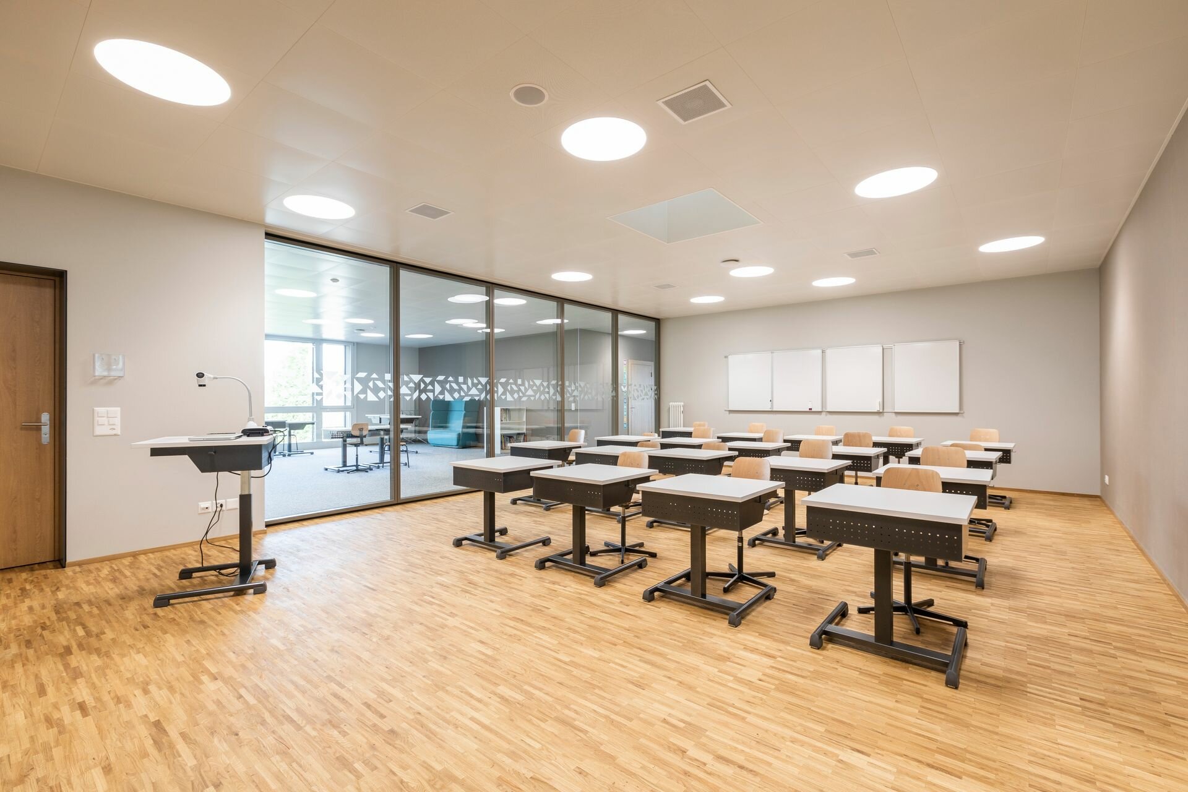
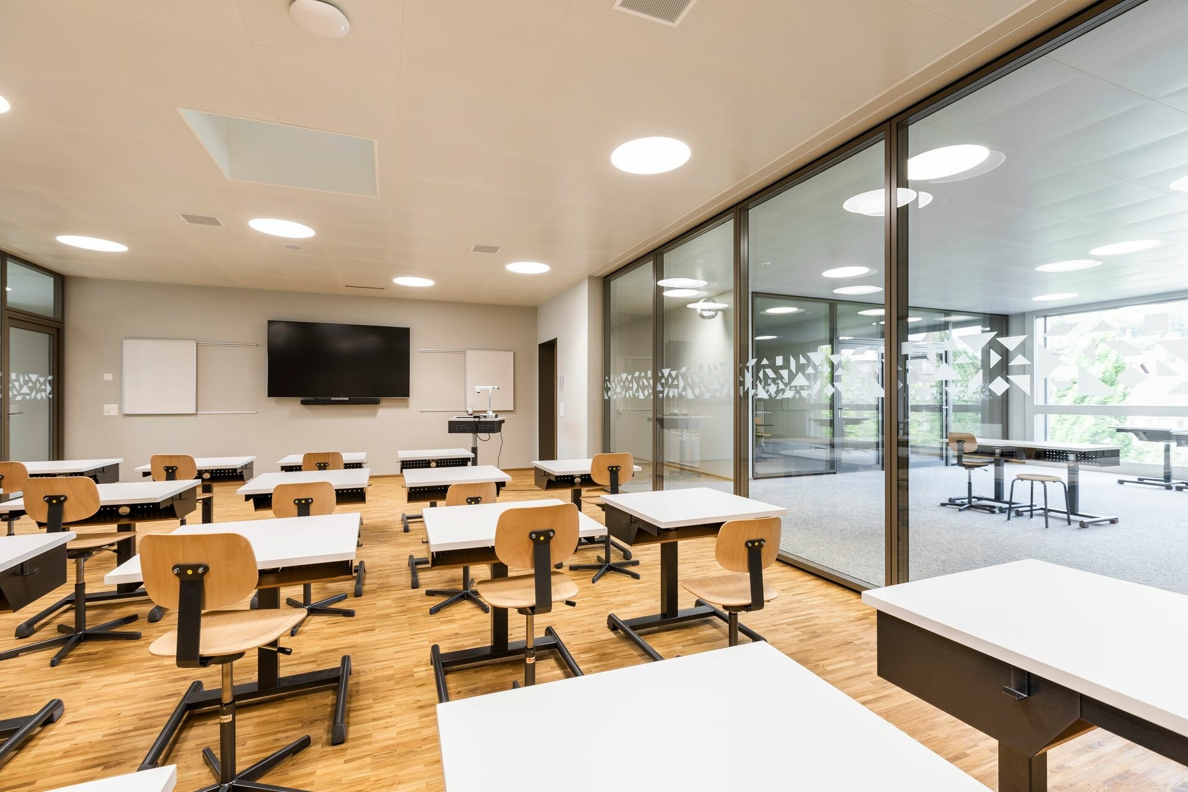
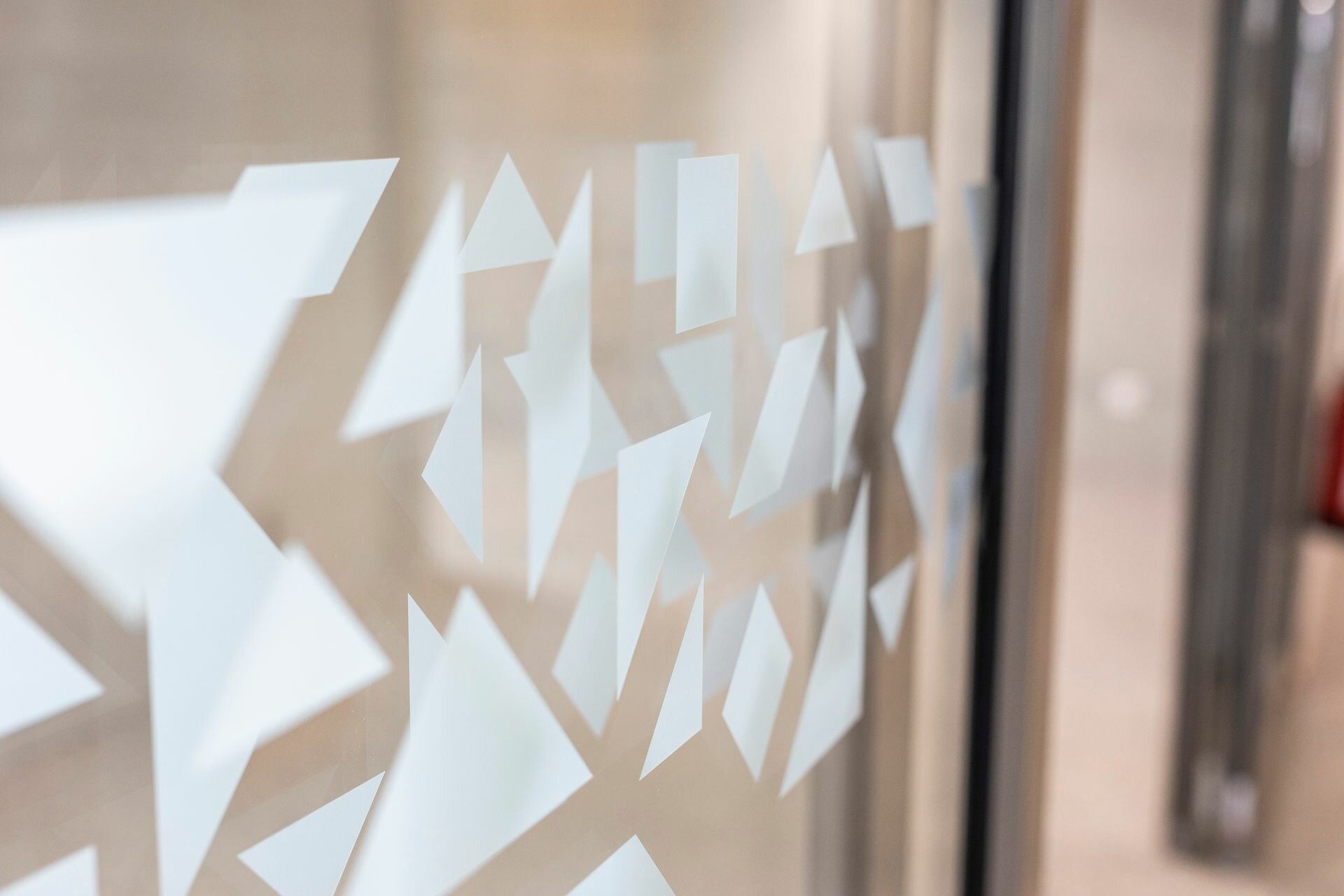
Project: Schulhaus-Langwies
Building Type: Schools
Address: Langwiesstrasse 2a
Zip/City: 5330 Bad Zurzach
Country: Switzerland
Completion: 2019
Company: Lindner SE | Branch Opfikon Switzerland
Client: Birchmeier Baumanagement AG
Architect: Schneider Spannagel Architekten AG
