The spectacular MyZeil shopping centre in Frankfurt am Main, Germany is located next to Zeil, a well-known shopping street. On the fourth floor of the centre, the operator ECE Hamburg implemented a new gastronomy and entertainment concept called "Foodtopia" as part of the renovation of the building: In different areas, guests can enjoy a wide variety of culinary highlights and the spectacular view of the Frankfurt skyline. The urban flair and the lively atmosphere of a market hall contribute significantly to the special ambience.
To differentiate the individual restaurant units from each other, a steel structure up to 11 m high with a wide variety of panels was installed. The focus was not only on the exceptional design, but also on the high requirements for fire protection: In the composite, all installed elements are classified as absolutely non-combustible. Lindner contributed 670 m² of panels: FIREwood acoustic panels, COMPprint acoustic panels, COMPart concrete surfaces, COMPart stucco and rust surfaces, expanded metal panels, metal panels and glass facades were installed. Lindner also realised art elements such as a light installation from empty wine bottles and the ArtWall, a 20 m² picture story in pop art style and 3D optics. The greening of the facade with lacquered metal plants and an additional 130 m² of lasered metal and glass panels formed the end of the particularly diverse works.
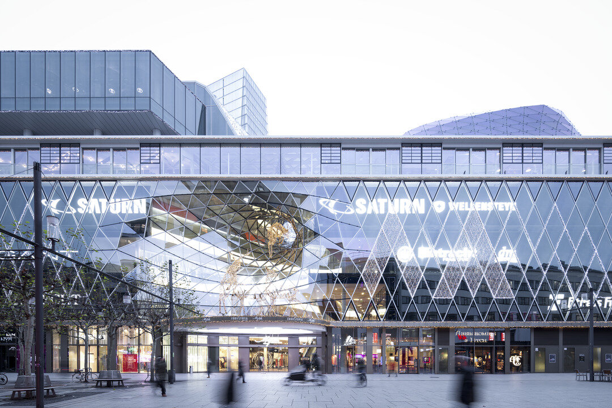
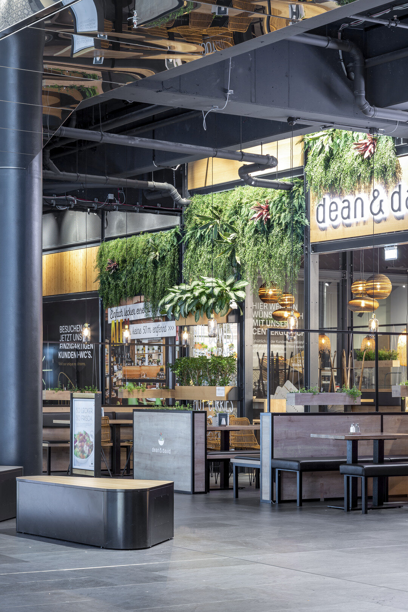
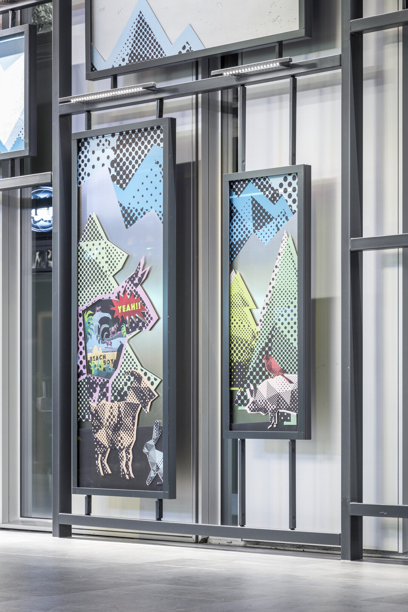
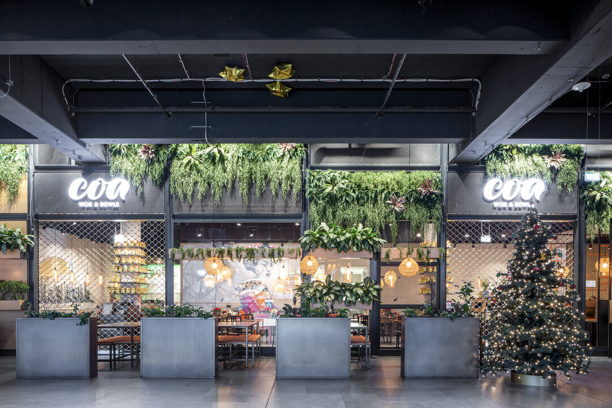




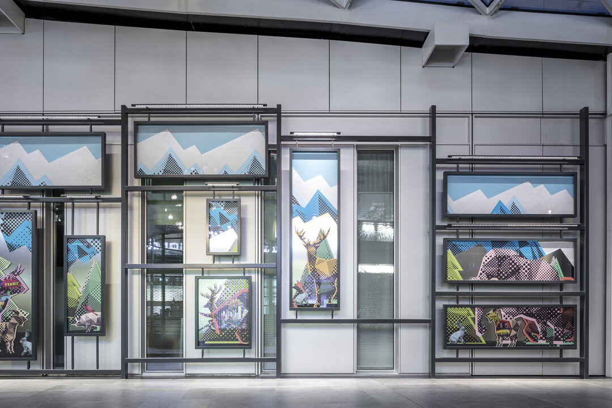
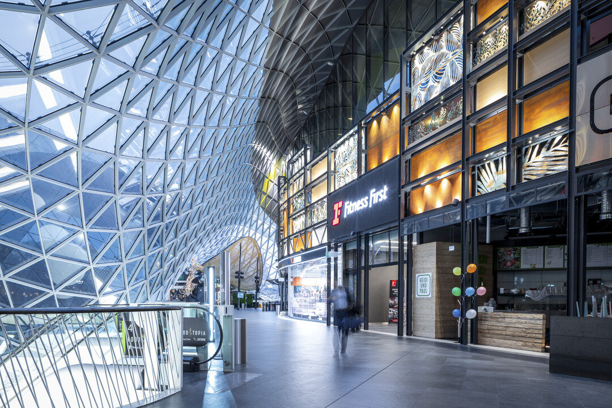
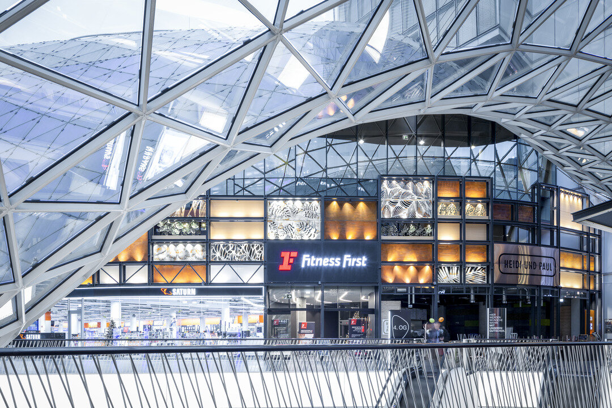
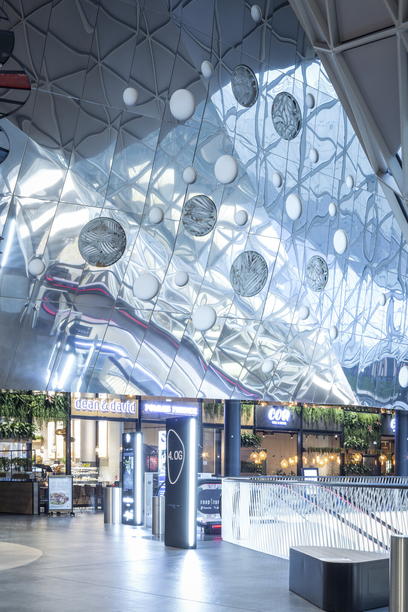
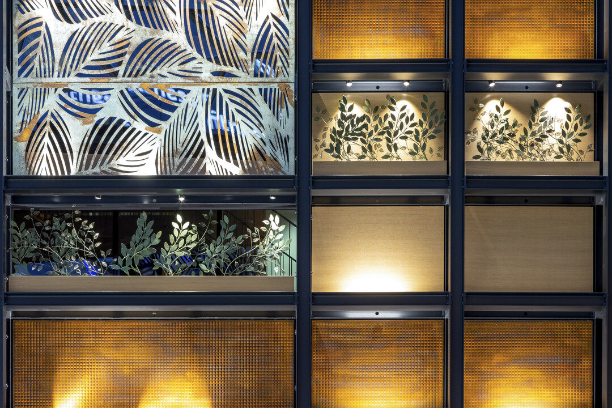
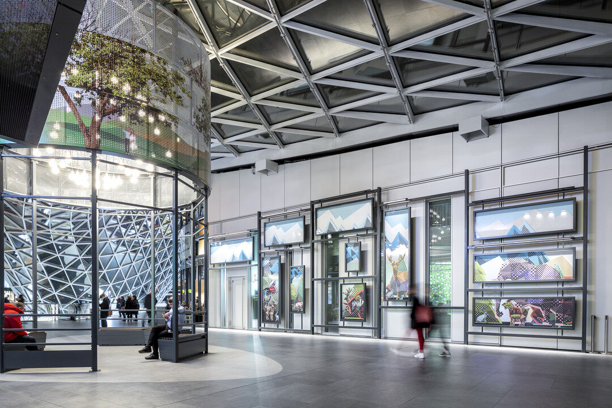
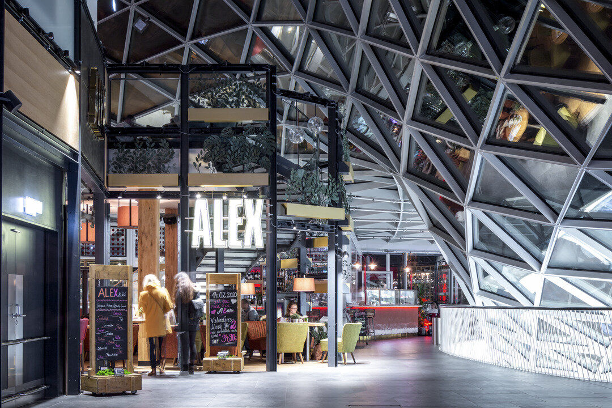
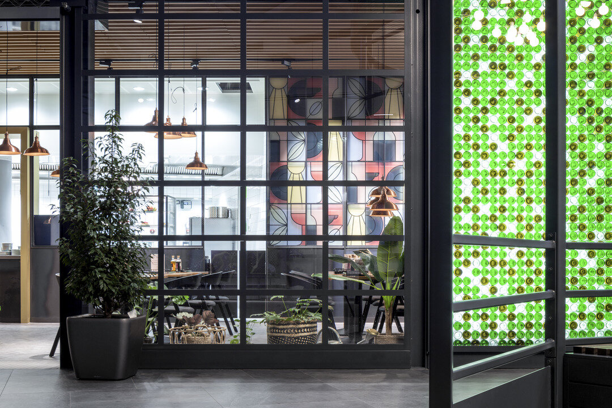
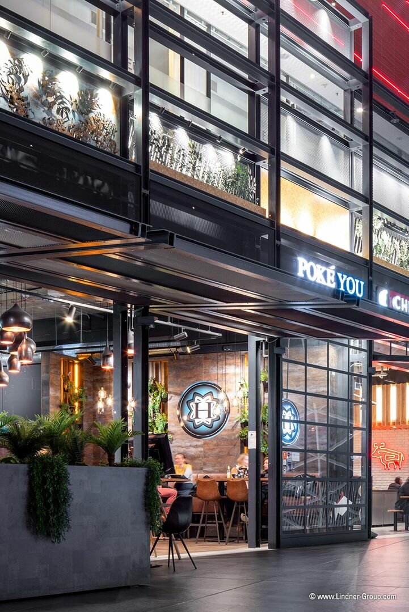
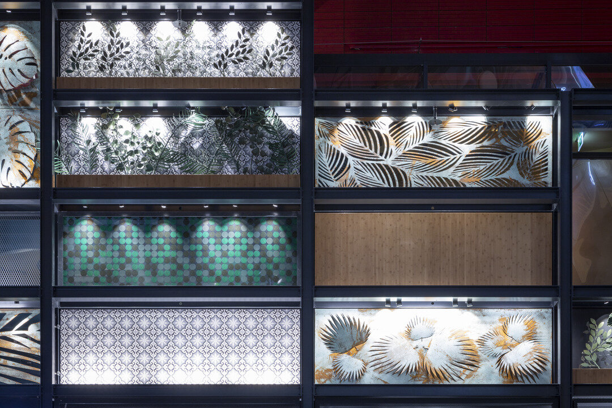
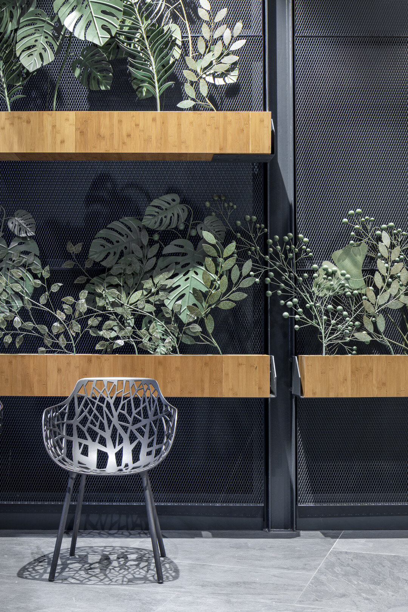
Project: Shoppingcenter MyZeil-Foodtopia
Building Type: Sales Areas, Shopping Centres
Address: Zeil 106
Zip/City: 60313 Frankfurt
Country: Germany
Completion: from 2018 to 2019
Company: Lindner SE | Interior Fit-Out and Furnishings
Client: ECE Project Management
Implementation Planning: TCHOBAN VOSS Architekten GmbH
Design / Concept: TRIAD Berlin Projektgesellschaft mbH
