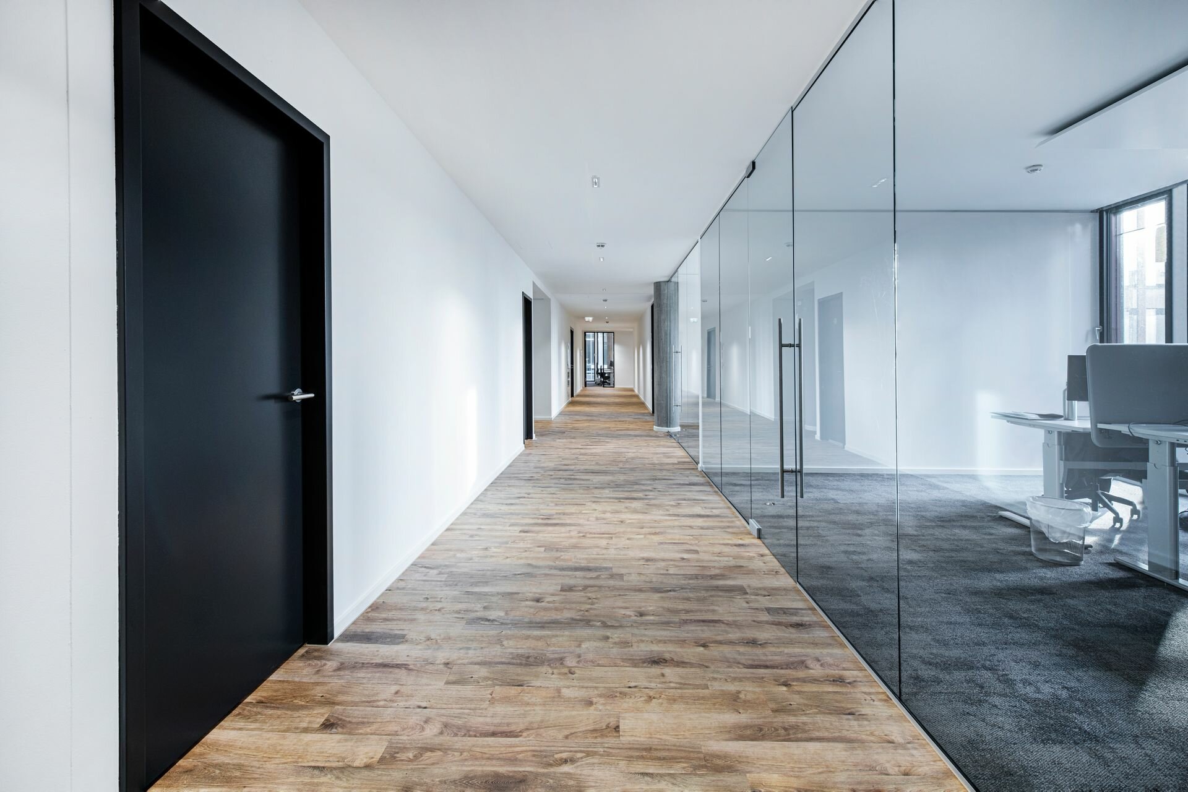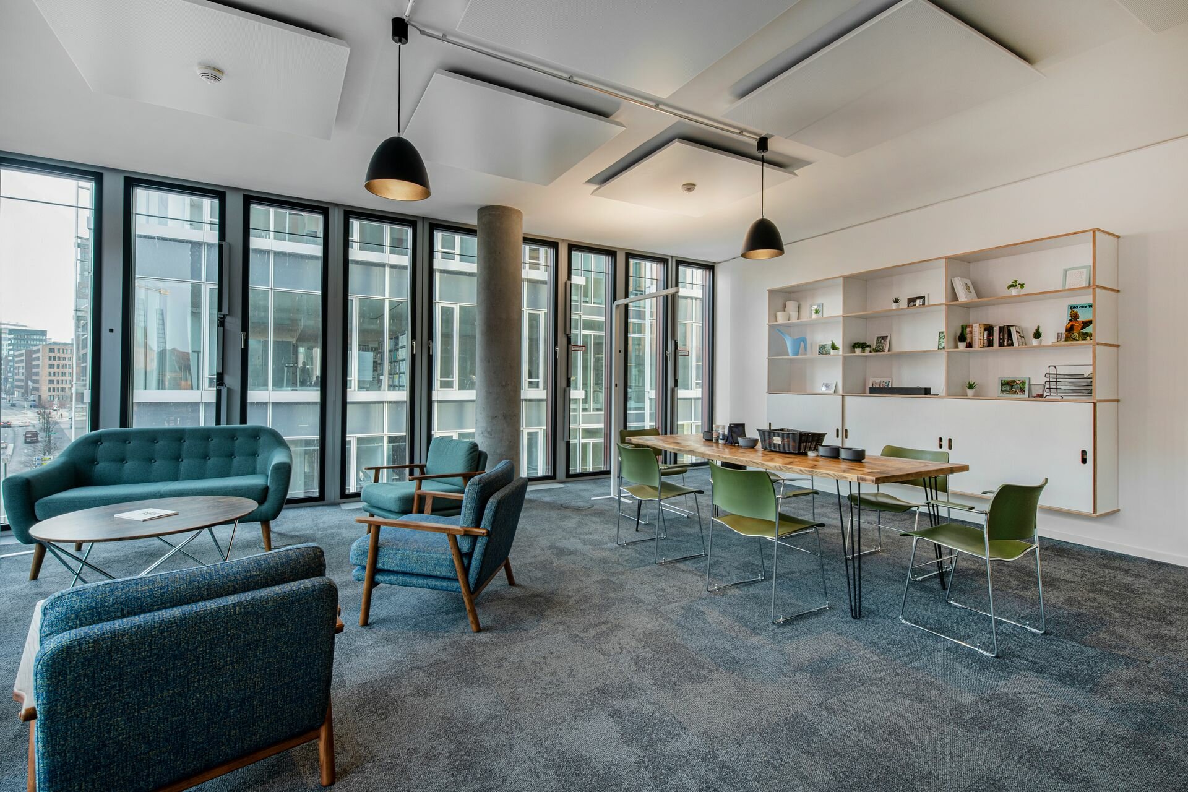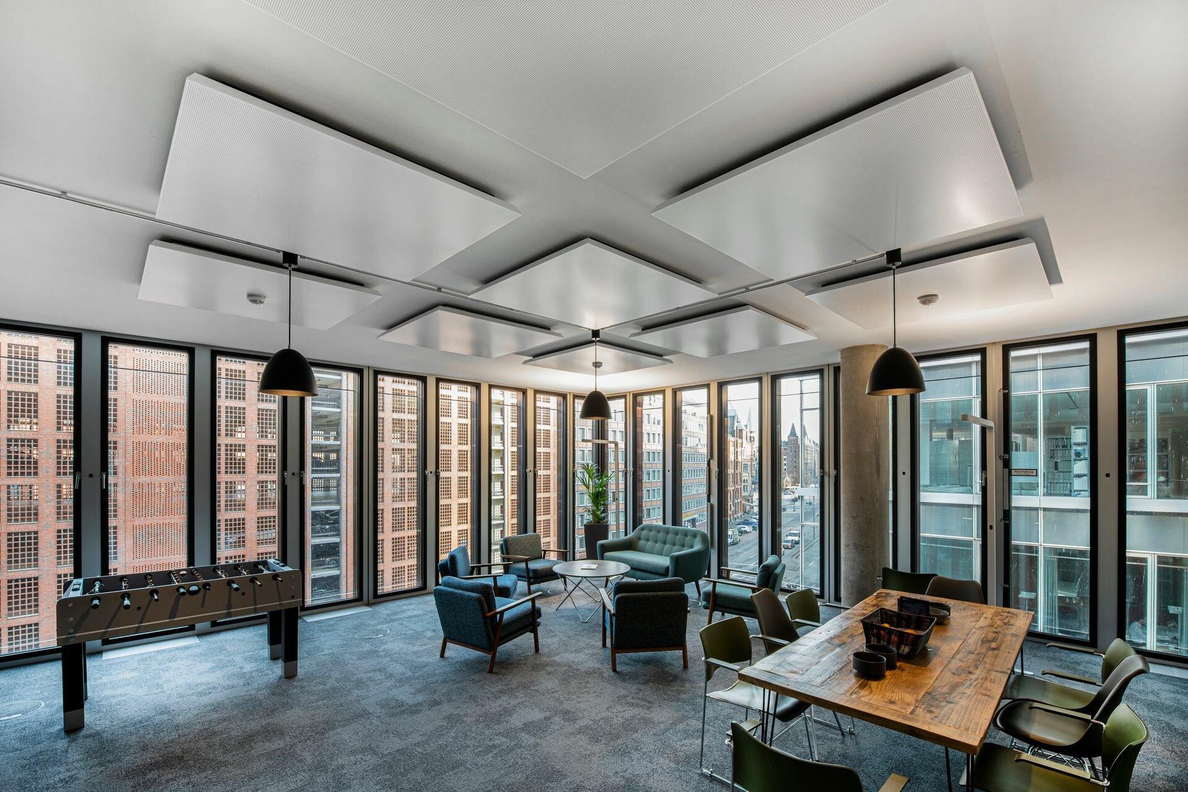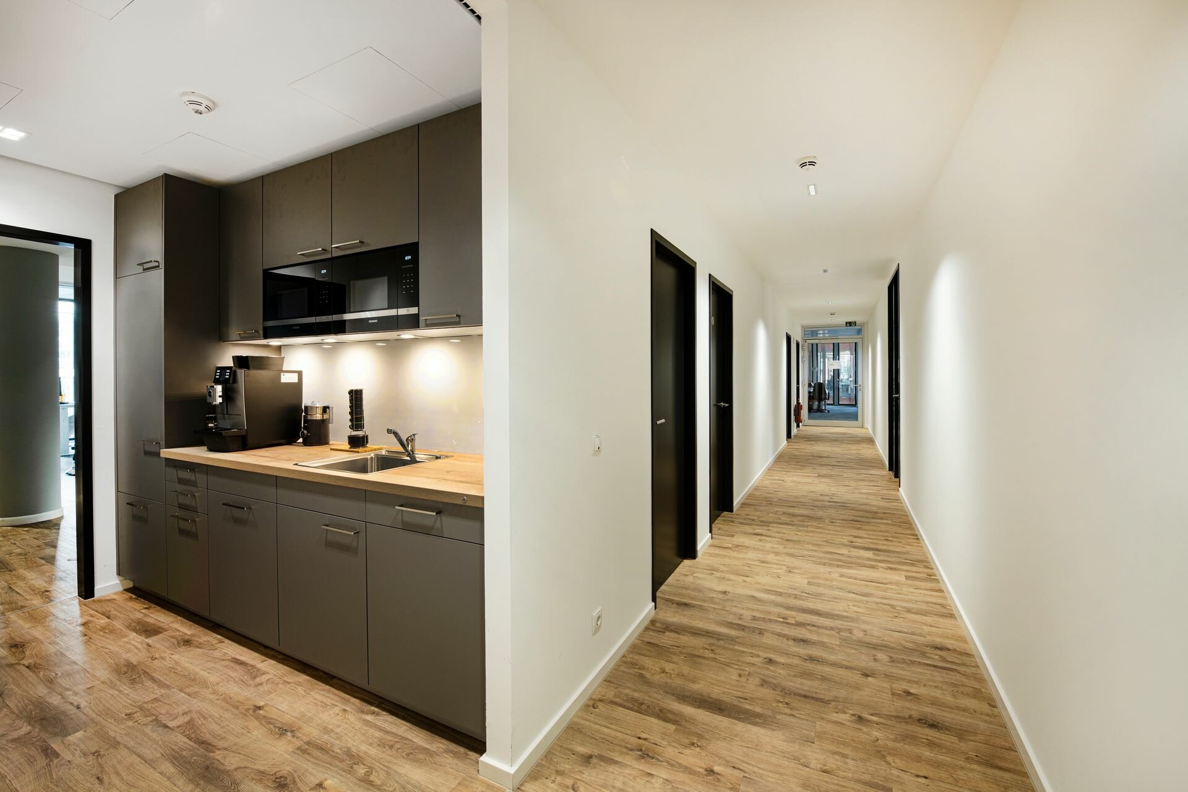Another tenant fit-out project in S-KAI: The digital company init has moved into the modern office building in Hamburg's Hafencity. In addition to init, numerous other business tenants feel at home in the s-shaped building with its dark red aluminium façade – and not only because of its optimal location in Hamburg's new, dynamic business district. The individual working worlds are individually adapted to the respective tenant; from open offices to individual offices to combi-offices, everything is possible.
The Lindner Group was commissioned as general contractor for the tenant fit-out of init on the third floor and was therefore responsible for all trades. The Lindner Life 620 all-glass walls serve as flexible room dividers that are as elegant as they are functional. Robust Lindner wooden doors act as antagonists to the transparent partition walls. The Plafotherm® DS Tabs 78 thermo-active canopy ceiling ensures a pleasant indoor climate thanks to energy-efficient heating and cooling technology. The modern rental spaces are complemented by Lindner floor coverings as well as a mobile partition wall and an inviting kitchenette.




Project: SKAI - Tenant Fit-Out Init
Building Type: Office buildings, Facilities for Meetings, Conventions and Conferences
Address: Am Sandtorkai 50
Zip/City: 20457 Hamburg
Country: Germany
Completion: from 2022 to 2023
Company: Lindner SE | Fit-Out North.Northwest Germany
Client: Pembroke S-Kai GmbH, Hamburg
Architect: pbierod architektur, Hamburg
Tenant fit-out
Floor covering works
Cleaning works
Painting works
Electrical works
Carpentry
Tiling works
Dry construction works
Sanitary work
Building services insulation
Doors
Wooden doors
Luminaires
