The SkyPort at Stuttgart Airport is an office building of the latest generation: characteristic, inviting and future-oriented on the outside – spacious, open and flexible on the inside. The individual room layout makes the working worlds ideal for every type of user, whether a creative agency or an international company. Various group and individual offices, retreat areas, informal meeting points as well as seminar and training rooms provide a combination of communication and concentration. The four-storey foyer with seating and reception area forms the heart of the building and invites employees as well as clients and partners to enter. Thanks to high energy efficiency, sustainable construction and an environmentally friendly utilisation concept, the building in Stuttgart's Airport City received DGNB Gold already in the planning phase.
Lindner installed the Plafotherm® DS 320 and Plafotherm® DS Tabs 125 heated/chilled ceilings in various colours: The ceiling sails are thus not only a visual highlight, but also make a significant contribution to the energy-efficient use of the building. Gypsum wall and ceiling systems contribute further to the improvement of fire protection and acoustics. Lindner glass and Lindner Logic partition walls also create a separation of office spaces and mobile partition walls allow more flexibility in room design and allow the office spaces to be adapted according to the needs of the employees. In addition, specially selected additions - such as ventilation panels - complete the overall picture. Full glass doors were also integrated into the room design and contribute to the bright and open atmosphere of the office spaces.
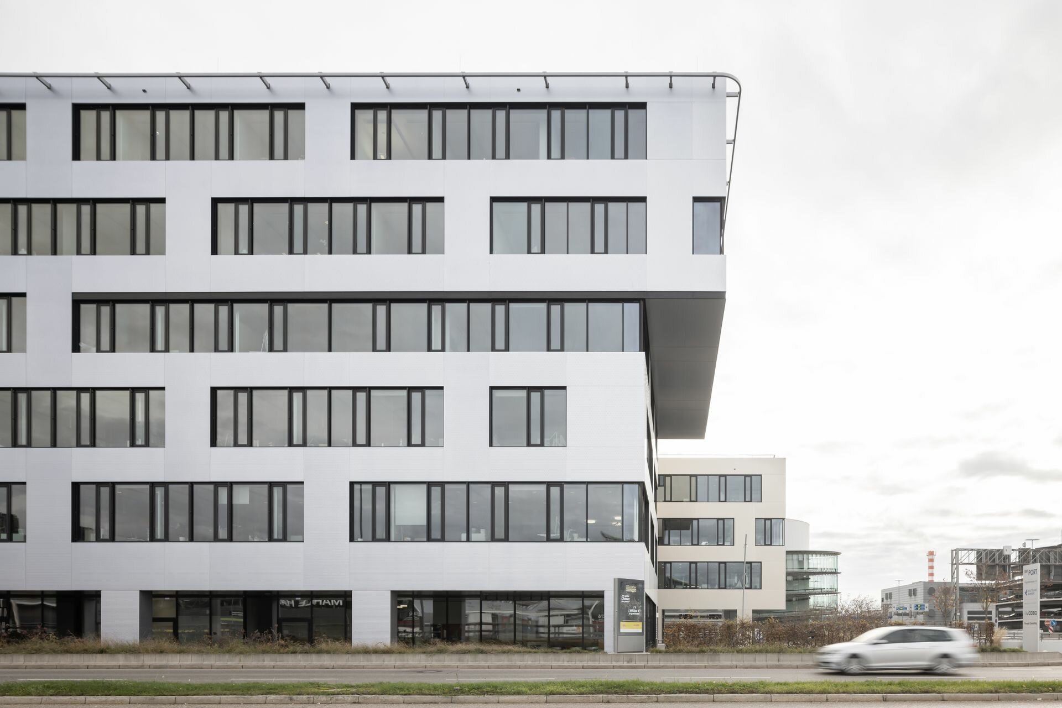
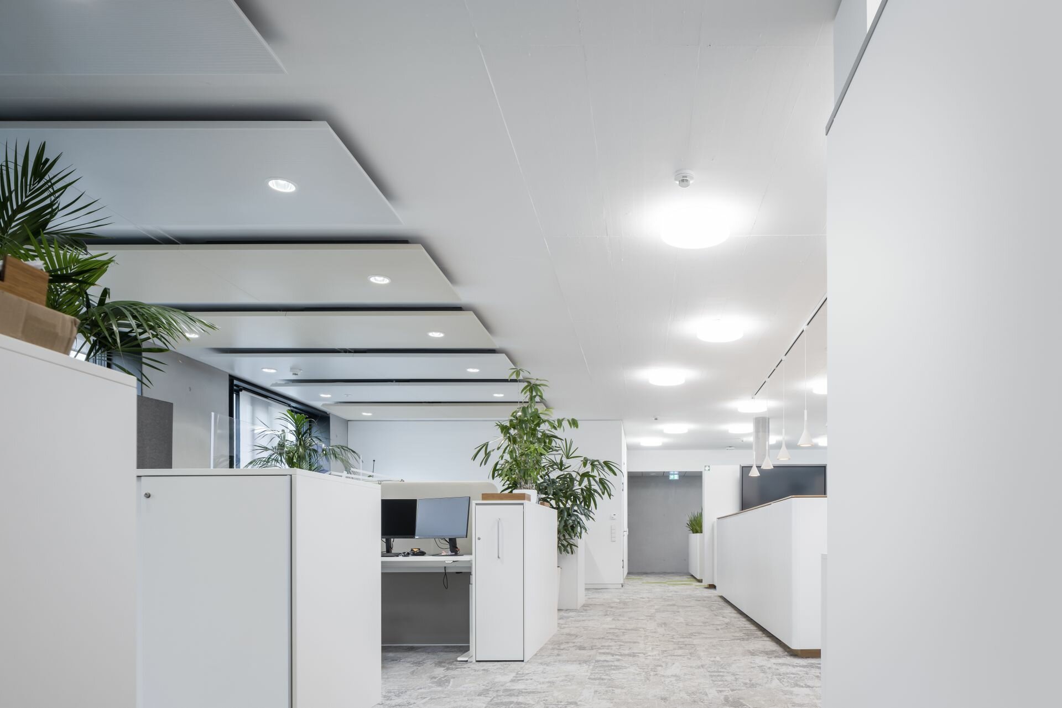
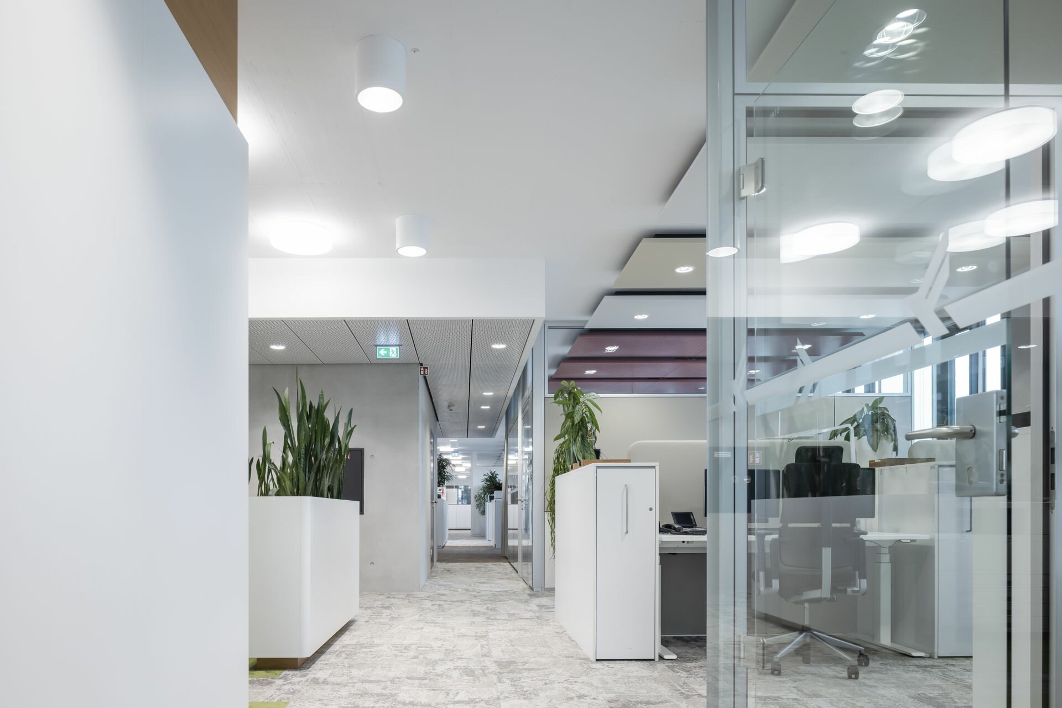
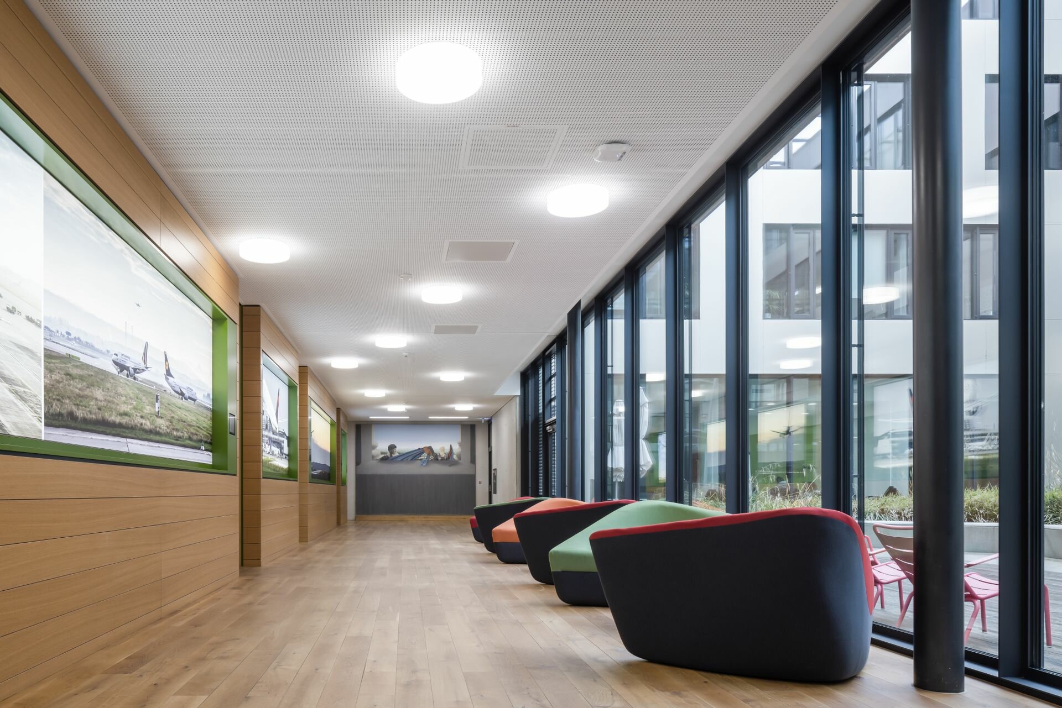
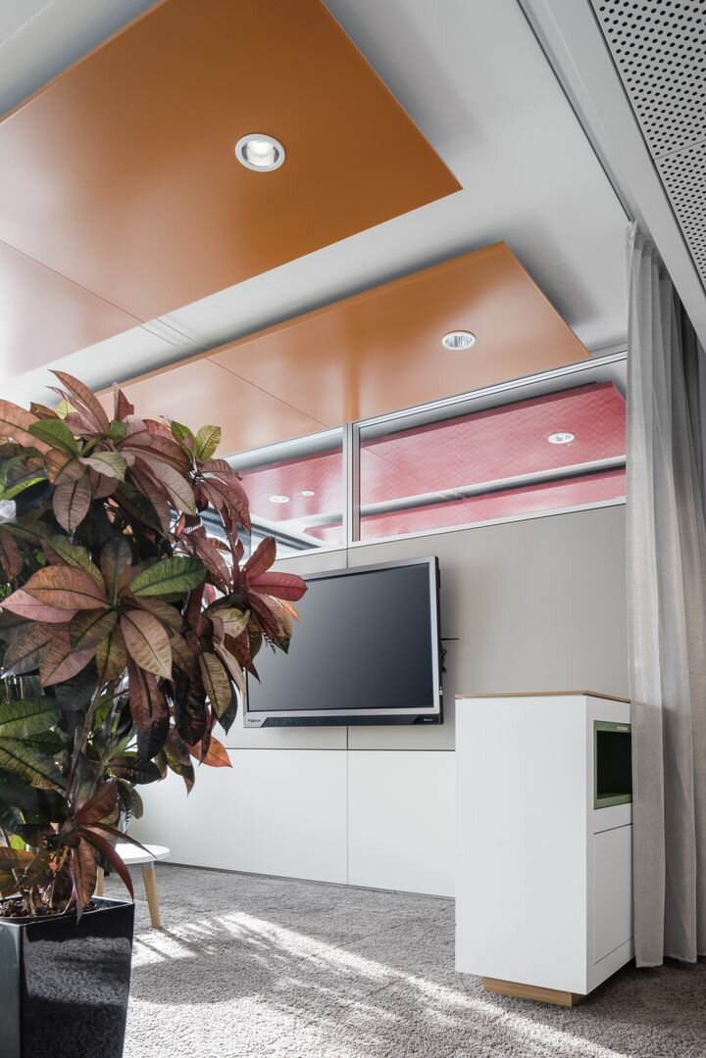
Project: SkyPort Airport Stuttgart
Building Type: Airports, Building certification
Address: Flughafenstraße
Zip/City: 70629 Stuttgart
Country: Germany
Completion: from 2015 to 2016
Company: Lindner SE | Ceilings
Gebäudezertifizierung: DGNB
Dry lining
Plasterboard ceiling systems
Plasterboard partition systems
380 sqm
3100 sqm
Partitions
400 Running meter
115 Running meter
526 Running meter
