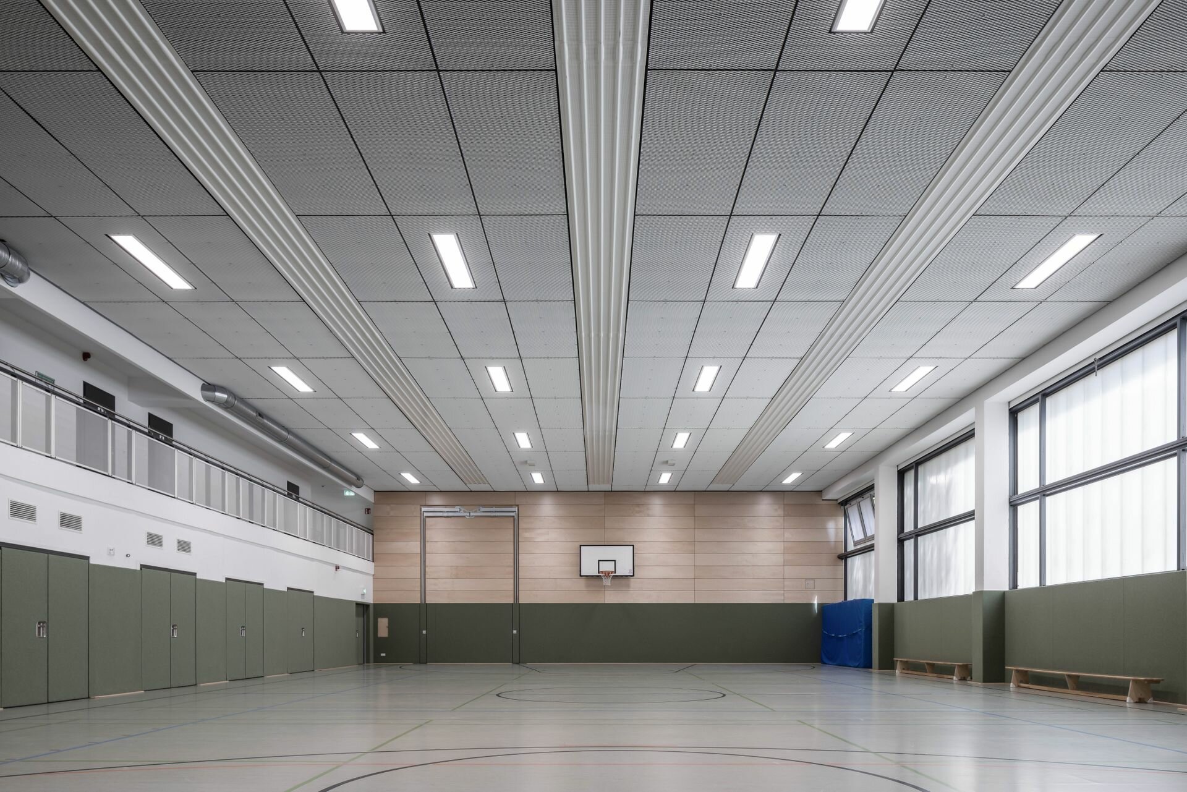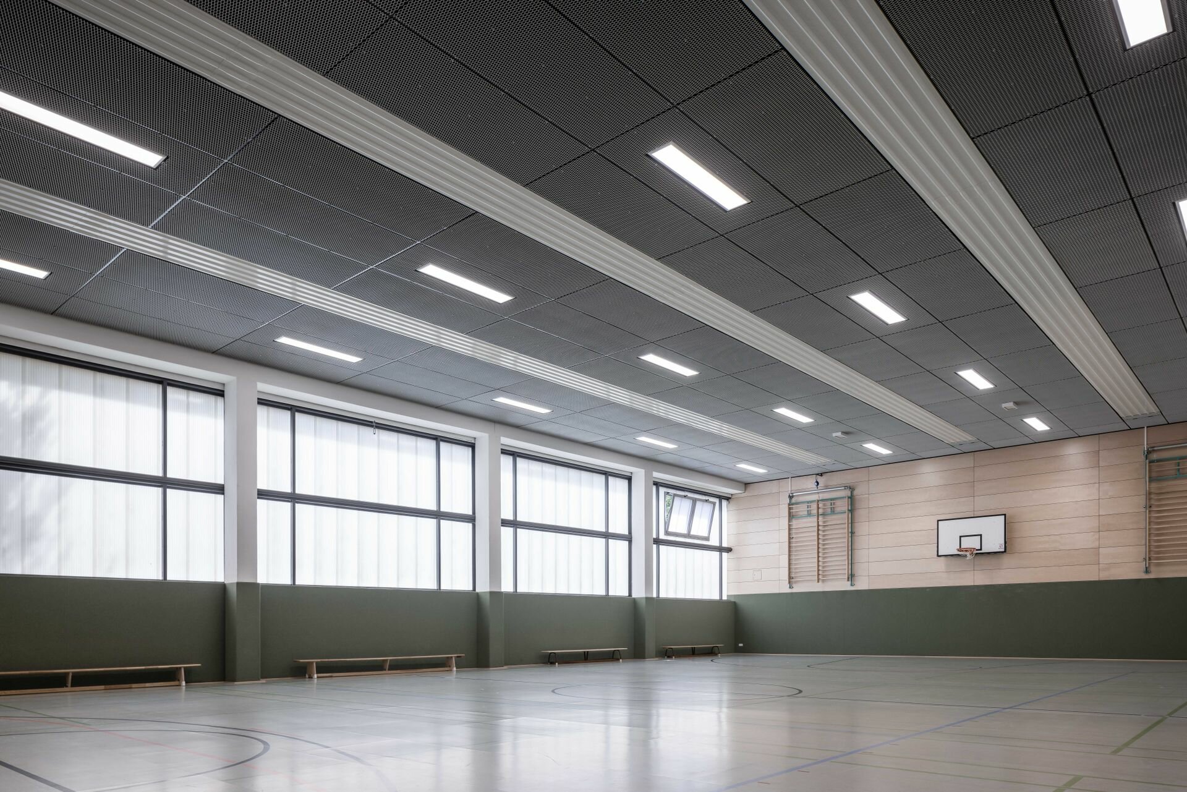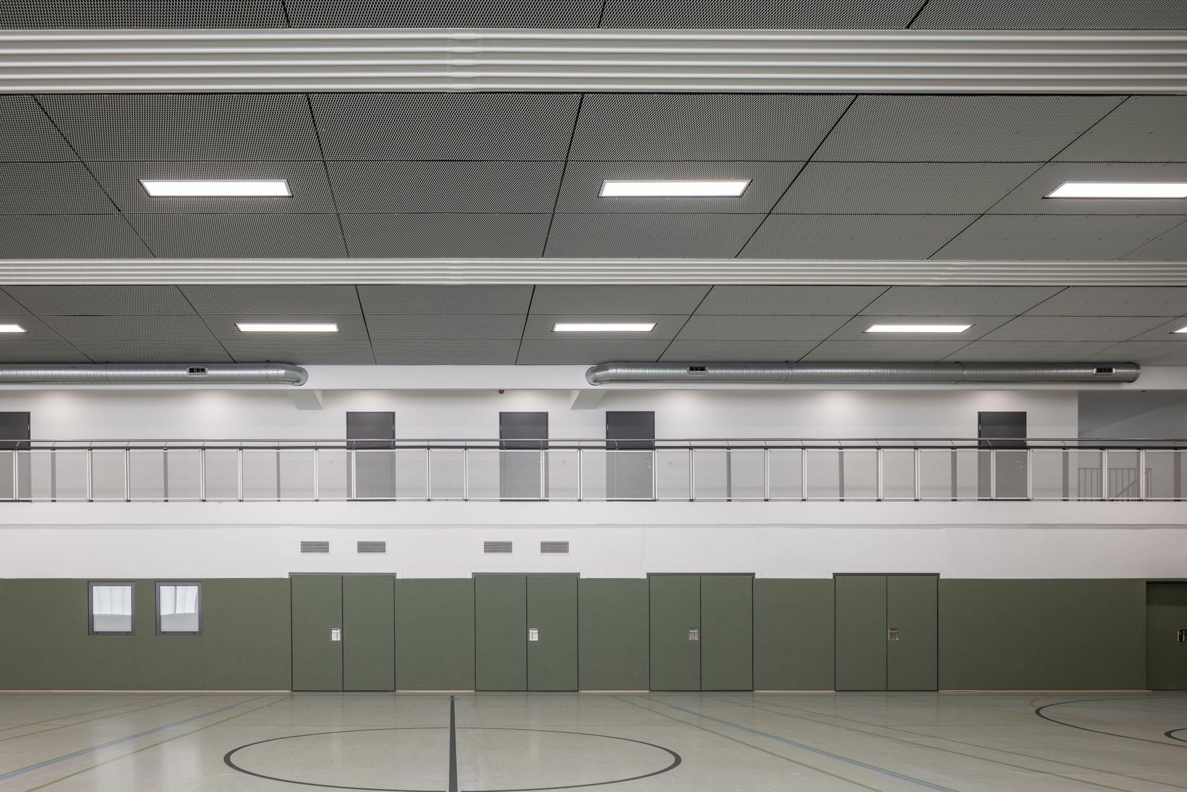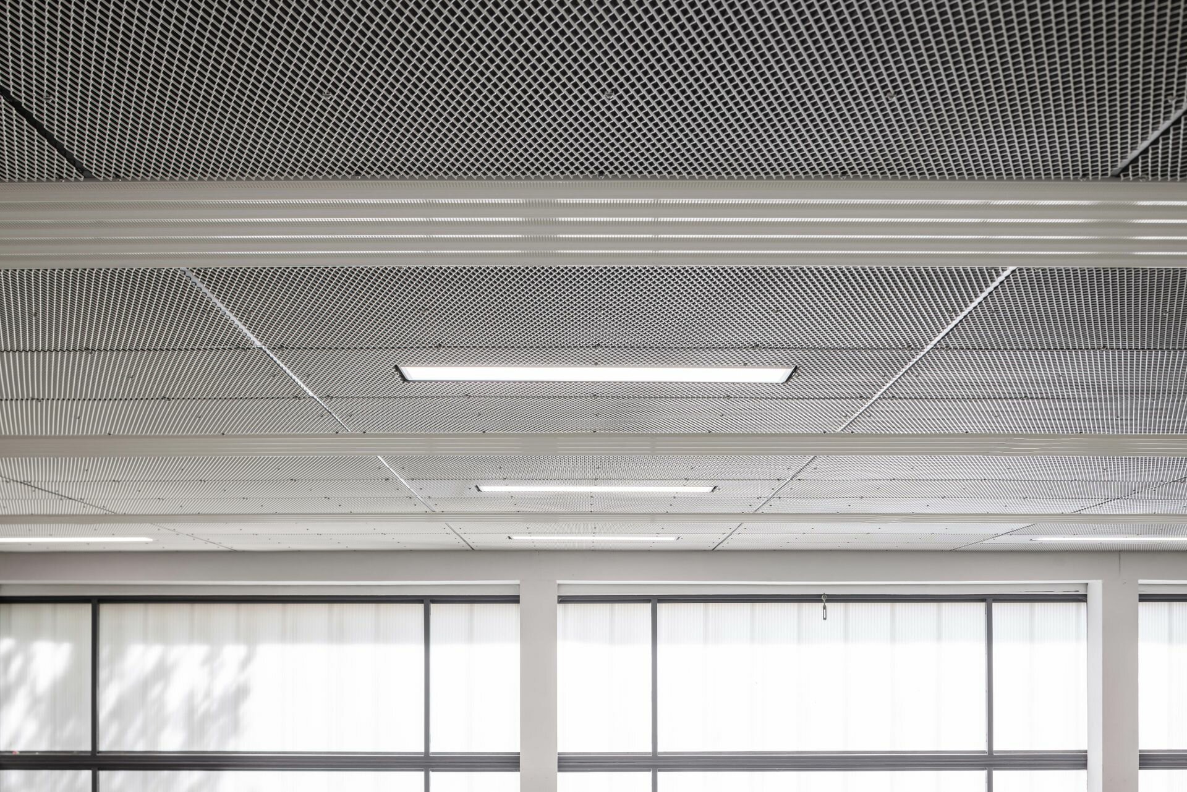Numerous students, clubs and sports associations were delighted about the reopening of the sports hall complex in Chemnitz: It was time for a comprehensive renovation of the two identical halls built in 1978. This involved not only bringing the sports halls up to the latest energy standards, but also modernising the training facilities accordingly. Now the complex meets the highest requirements in terms of safety, accessibility and sustainability.
The Lindner Group equipped both sports facilities with a ball-impact resistant ceiling construction: The LMD-St 213 BWS expanded metal ceiling is fixed with hold-downs and thus achieves the desired ball impact safety class. The concealed substructure creates a homogeneous ceiling surface that is as simple and elegant as it is safe.




Project: Sports hall complex Chemnitz
Building Type: Gymnasiums
Address: Dittersdorfer Straße 146
Zip/City: 09123 Chemnitz
Country: Germany
Completion: 2020
Company: Lindner SE | Fit-Out Central.East Germany, Lindner SE | Ceilings
Architect: Veit Bullmann Planungsbüro
Client: Stadt Chemnitz
