To expand the headquarters of the Stadtentwässerungsbetriebe Cologne (StEB Cologne), the existing building was complemented with a new construction. The 2,500 m² office space now accommodates 85 to 100 workplaces. The project focused on implementing a modern open-space concept with various functional areas to facilitate digital work and interdisciplinary collaboration.
With flexible, modular cubes, Lindner provides the ideal addition to the otherwise open spaces. The room-in-room systems enable undisturbed conversations and focused work in an optimal indoor climate and can be adapted to individual needs. When changes and reconfigurations are required, the cubes can be relocated within the space or completely dismantled and reused in other areas. Additional glass partition systems contribute to making the most of natural light and maintaining the openness of the space. Integrated blinds offer additional flexibility and privacy.
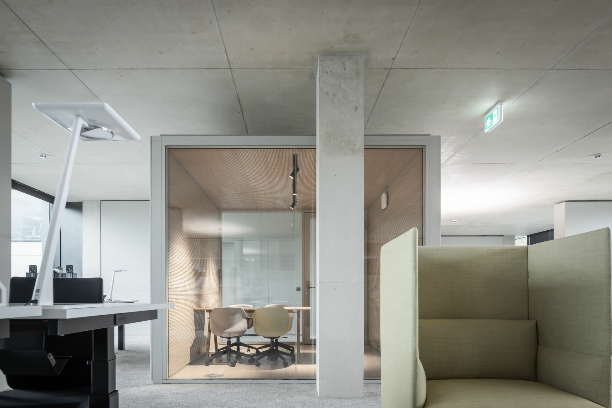
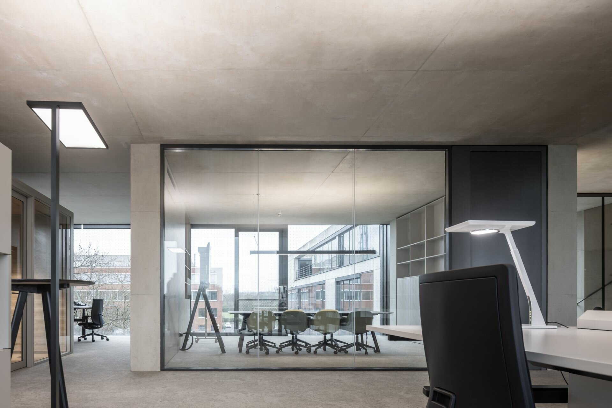
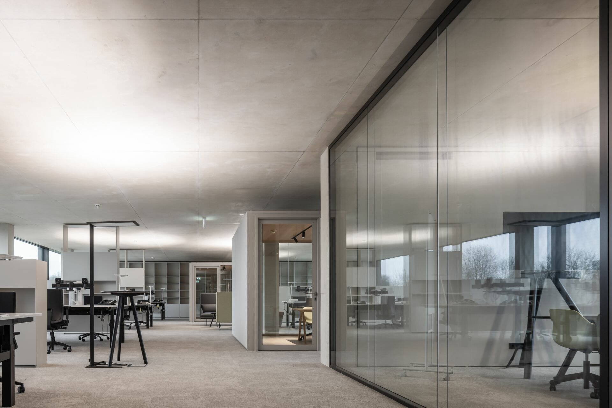
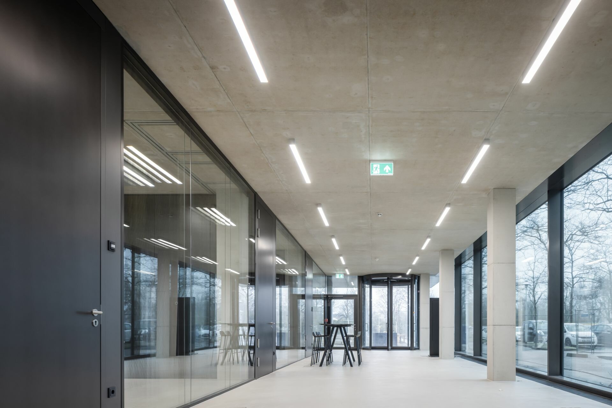
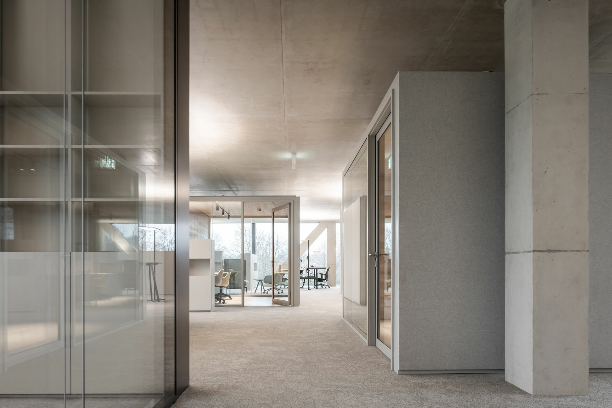
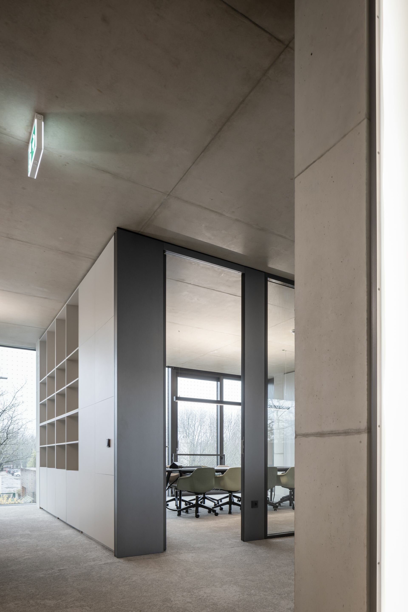






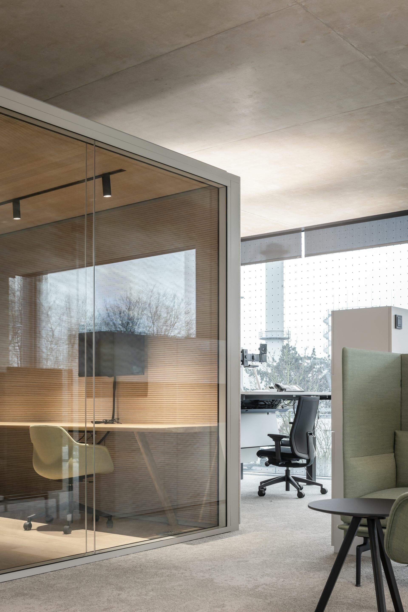
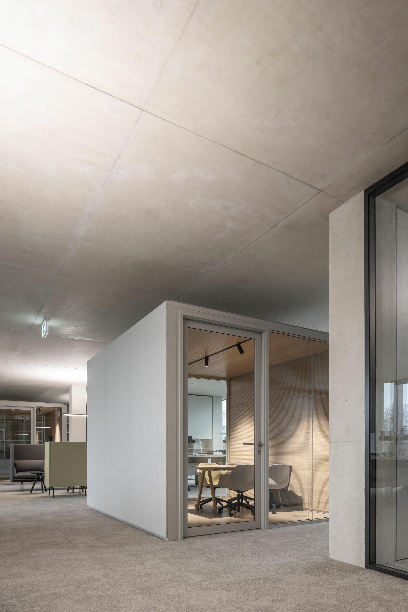
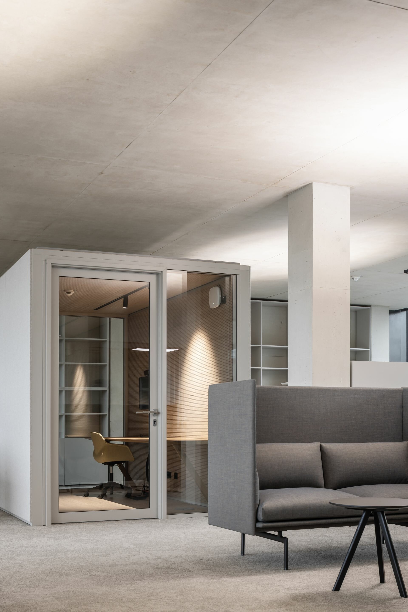
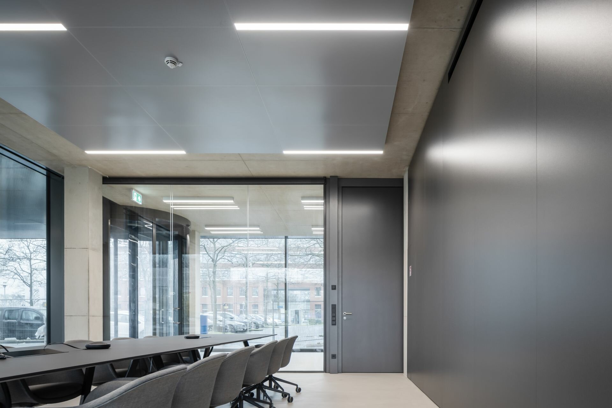
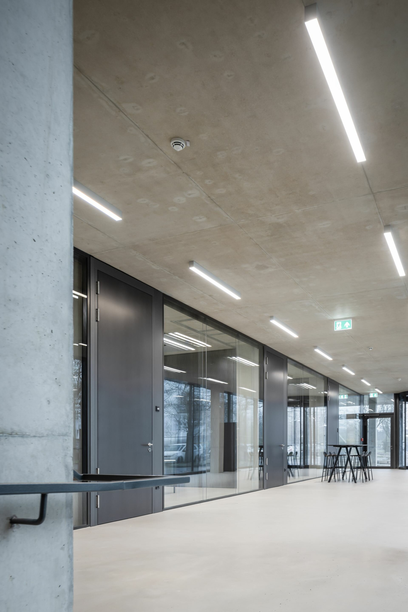
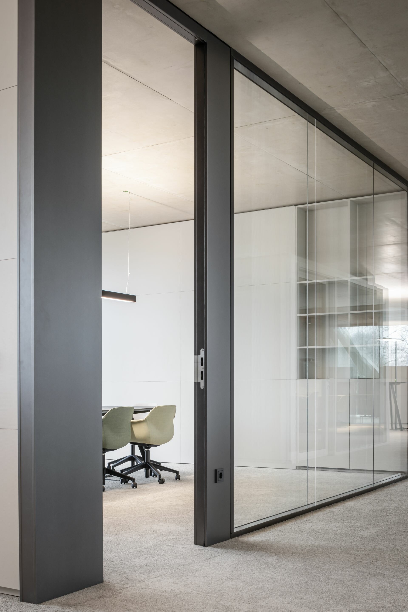
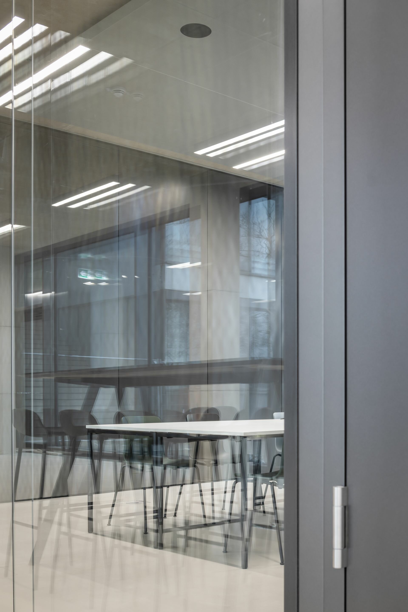
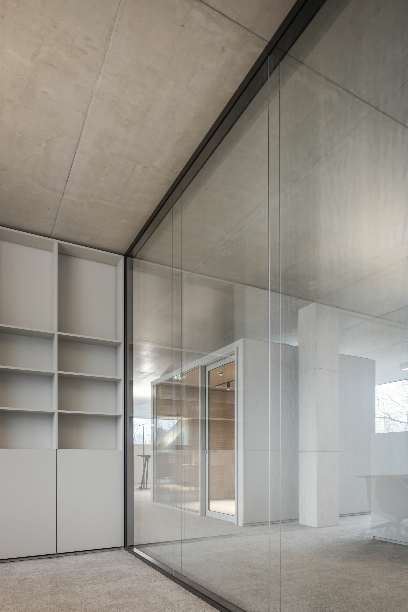
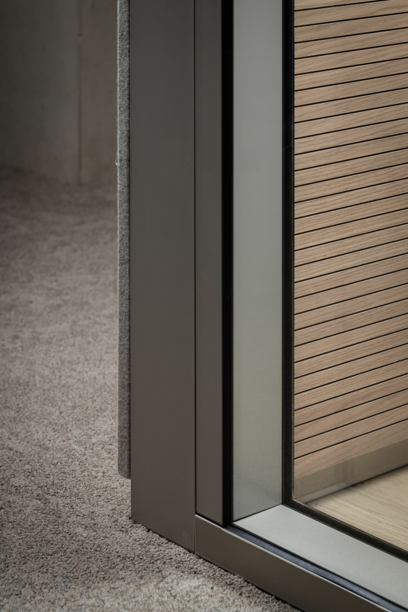
Project: Stadtentwässerungsbetriebe Cologne, AöR
Building Type: Administration Buildings, Facilities for Meetings, Conventions and Conferences
Address: Ostmerheimer Str. 555
Zip/City: 51109 Cologne
Country: Germany
Completion: 2023
Company: Lindner SE | Partitions
Architect: Schilling Architekten, Köln
Specialist Planner Fire Protection: Heister + Ronkartz Brandschutzsachverständige, Hückelhoven
Specialist Planner HVAC: Ingenieurbüro PGH, Dormagen
Specialist Planner for supporting Structure: Neeb Ingenieure, Köln
Specialist Planner for Building Physics: ISRW Klapdor, Düsseldorf
