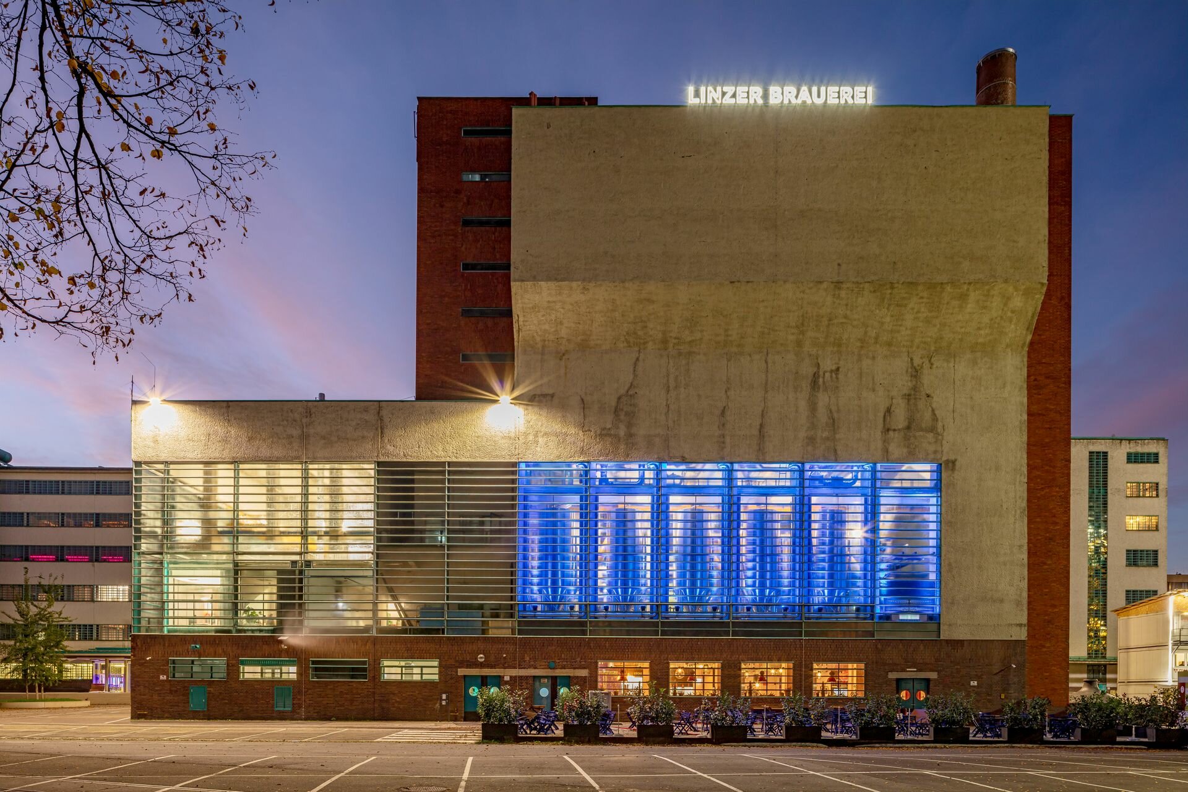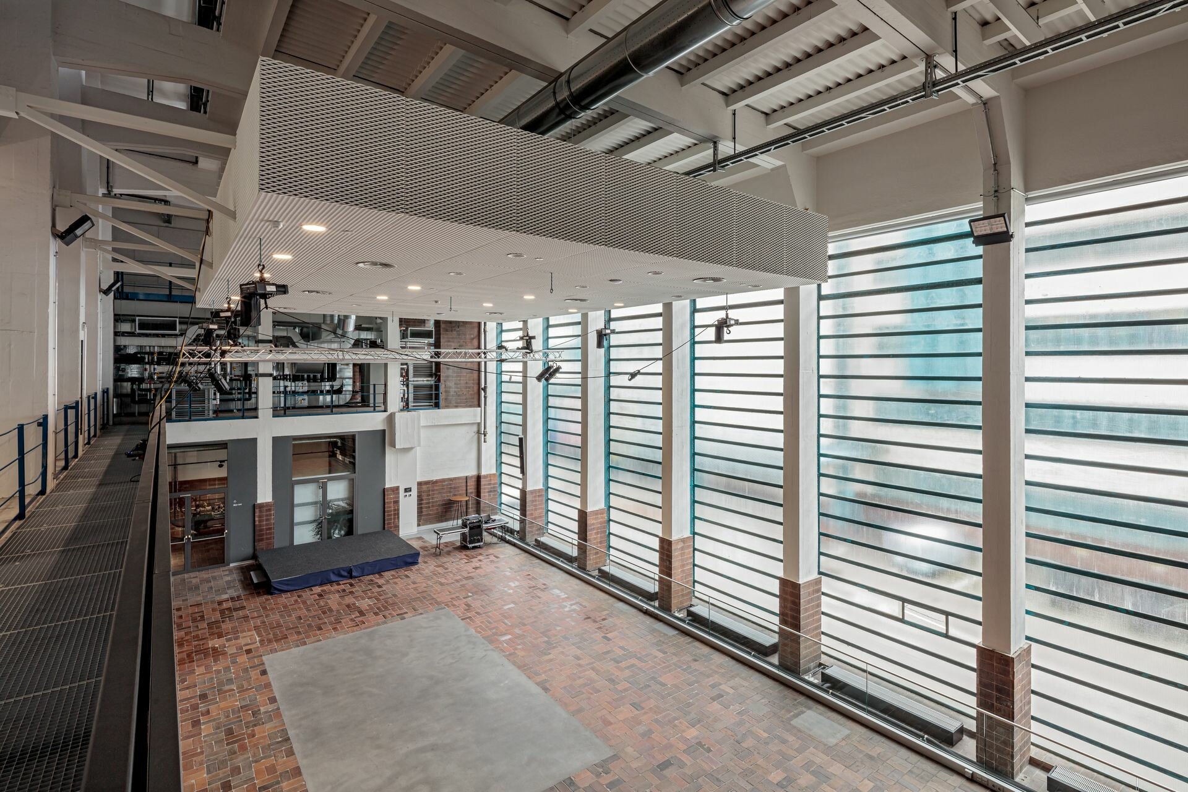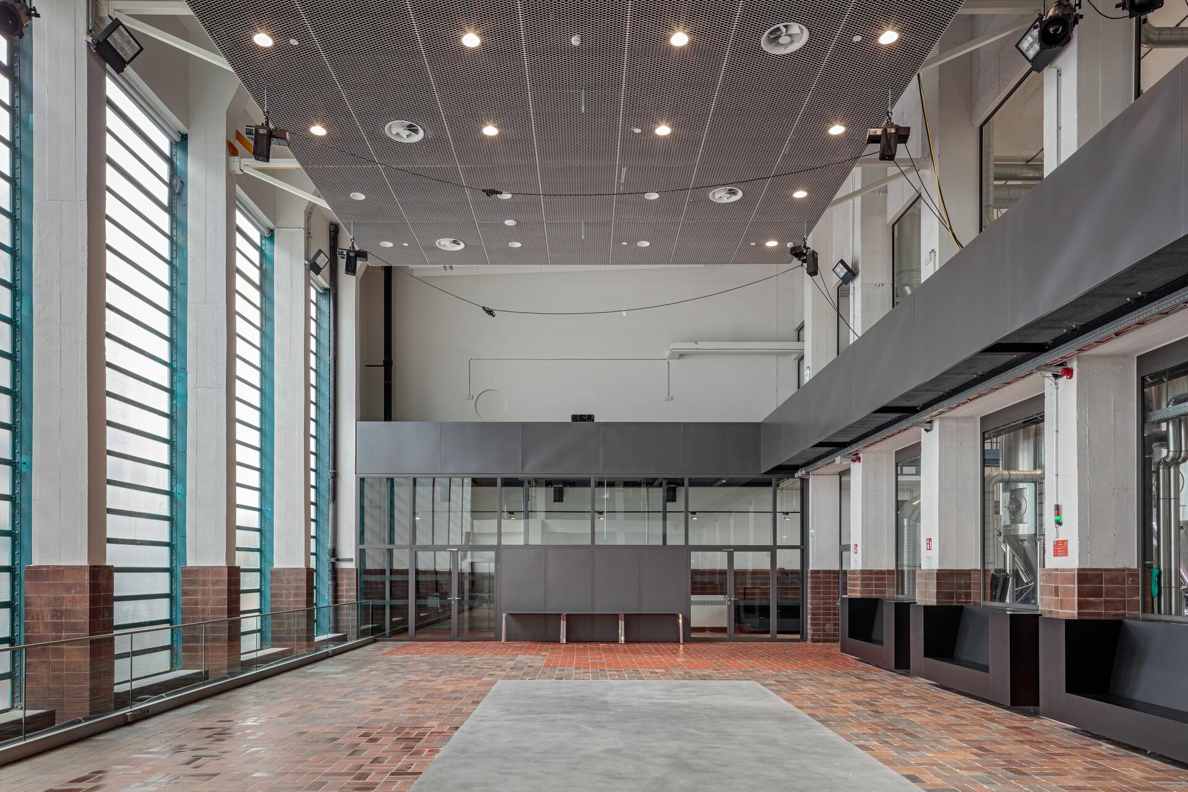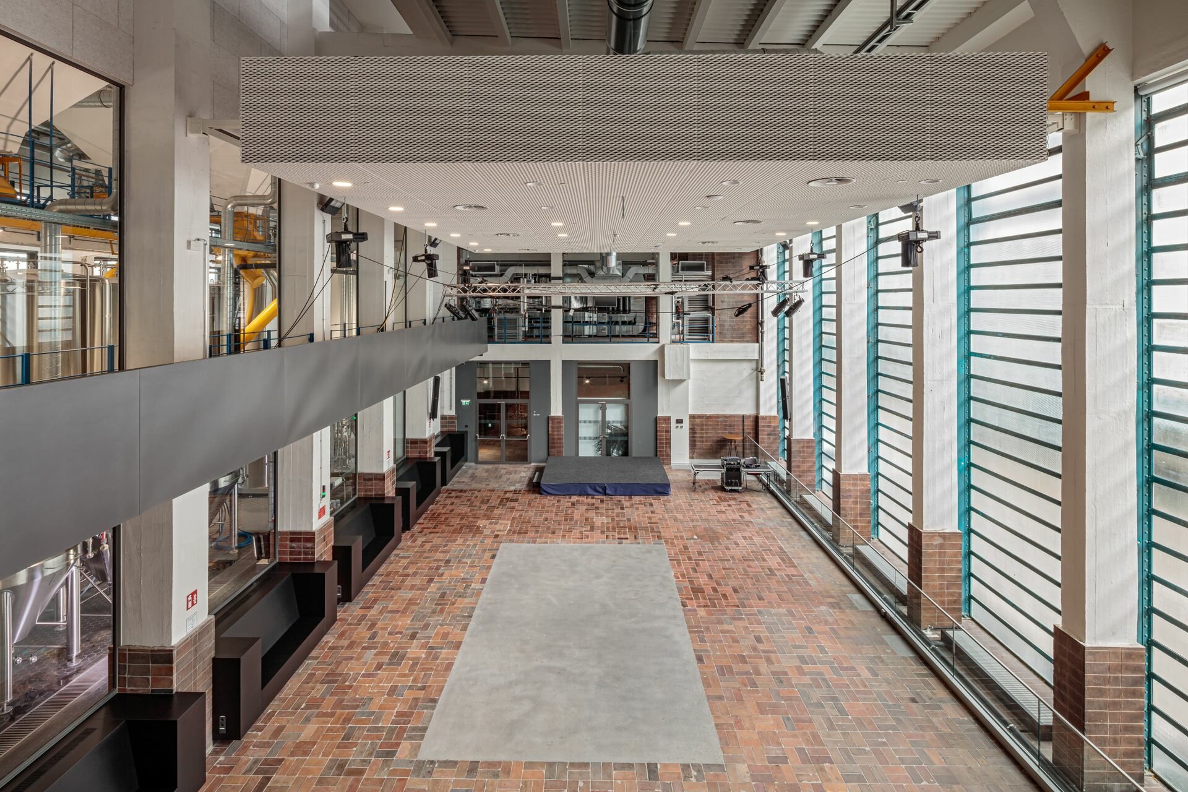The Tabakfabrik Linz is a listed industrial facility built from 1929 to 1935. It has a lot to offer both historically and architecturally: The building is considered to be Austria's first steel skeleton building in the New Objectivity style. For 340 years, the area was a production site for textiles, later for tobacco products – which also gave rise to the name "Tabakfabrik" (= Tobacco Factory). Since then, its use has changed considerably: Following the closure of the business in 2009, the site has been transformed into a centre for the creative industries and digitalisation. The large premises of the former factory are currently home to numerous creative companies and start-ups for rent, as well as a university and a school. In addition, the vacant spaces are regularly used for events and exhibitions of all kinds.
The Lindner Group was involved in the modernised areas for the tenants with the Dry Lining trade. A clip-on cassette ceiling in the kitchen area, metal aprons, acoustic panels and an expanded metal ceiling were used. The latter is a special highlight: The expanded metal ceiling was installed at a height of 7 m on a steel structure and, with its industrial look, ideally matches the design of the hall. The short execution time of only approx. two months as well as the organisation with the external trades challenged those involved – but the extraordinary result proves that the cooperation on this project was rewarding.




Project: Tabakfabrik Linz
Building Type: Multipurpose buildings
Address: Peter-Behrens-Platz 7-8
Zip/City: 4020 Linz
Country: Austria
Completion: 2021
Company: Lindner GmbH
