The premises of software developer AppLike extend over 3,000 m2 in an industrial style on Hamburg's Alster lake. Planned by BAID Architektur, Lindner was responsible for the complete fit-out of the three floors and carried out extensive acoustic simulations prior to the construction work.
In addition to drywalls, the building now features Lindner glass partitions as room dividers – some of which were fitted with foil. Tubular frame and timber doors also provide access to the meeting rooms and other areas. Lamella ceilings and acoustic baffles were installed as special ceiling elements. Lindner also carried out joinery work, such as the simple kitchenettes, the grandstand that serves as seating during events or meetings, and the washbasins and wall cupboards in the toilets. The contract also included all the ventilation, plumbing, electrical and fire alarm systems. Painting, flooring and tiling completed the interior fit-out.
In addition to the contract for the complete fit-out, Lindner's Tenant Fit-out – Design & Build department was also awarded the follow-up contract for the tenant fit-out of the ground floor in 2022. Based on the plans of BAID Architecture, modern office environments were created here – individually tailored to the start-up's way of working. The functional and open-plan design of the office space now allows for both quiet and collaborative working. As the tenant fit-out took place while the floors above were in use, special consideration had to be given to noise and circulation.
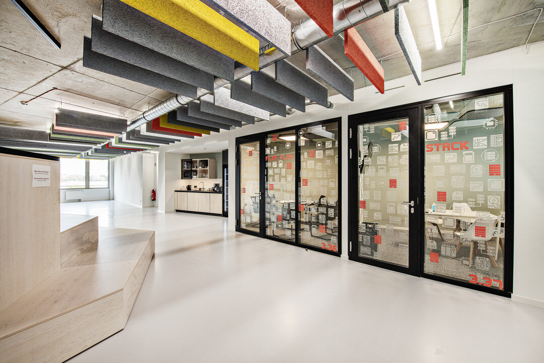
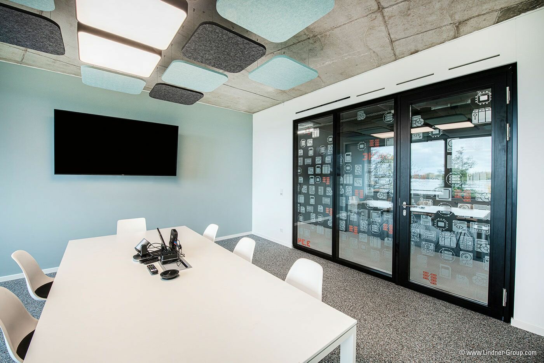
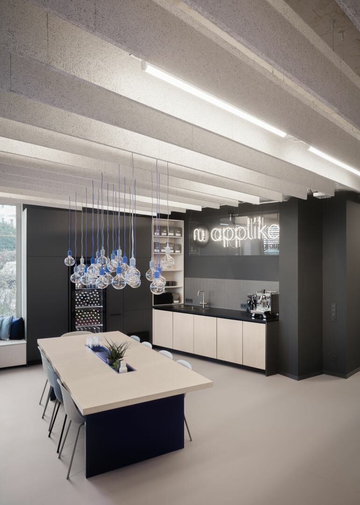
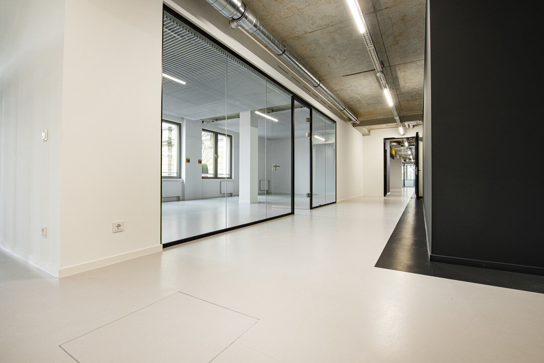
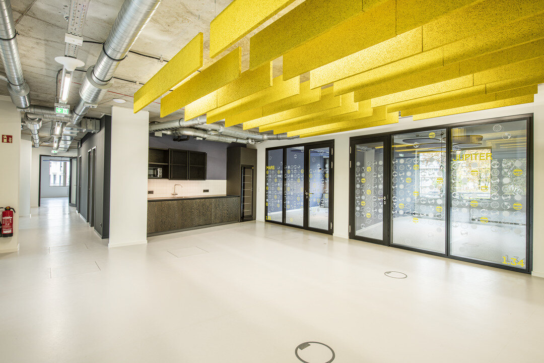
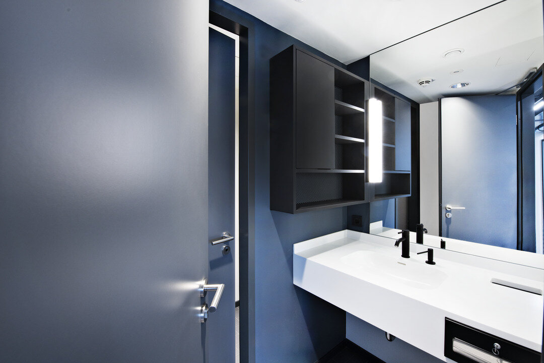






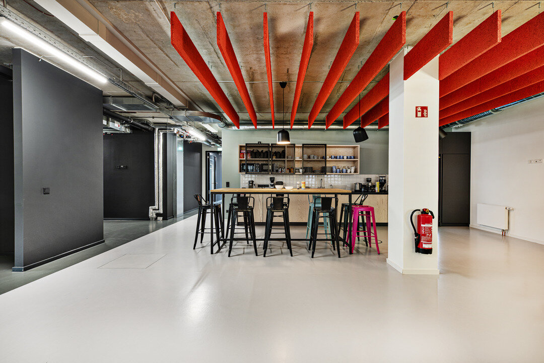
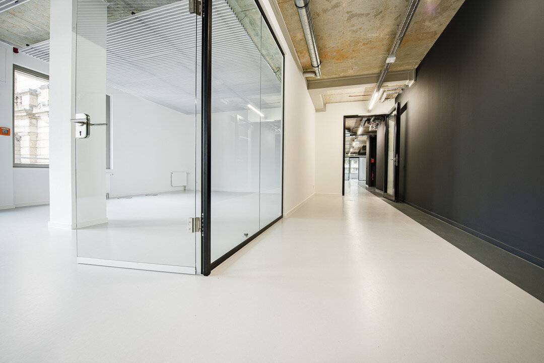
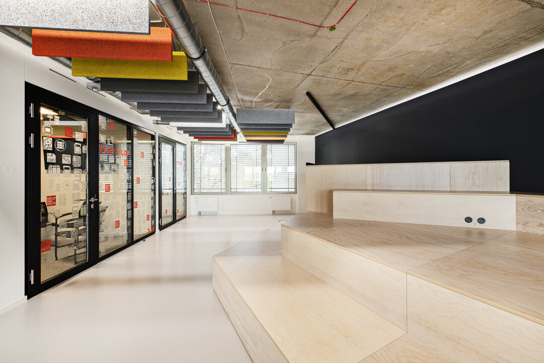
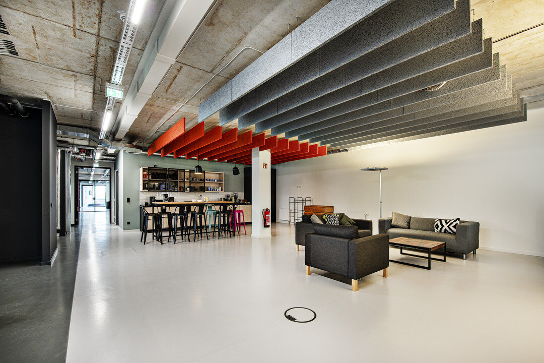
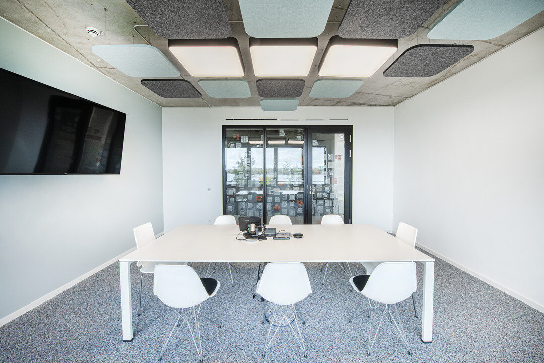
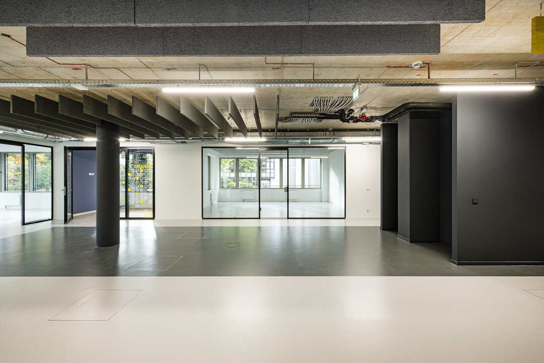
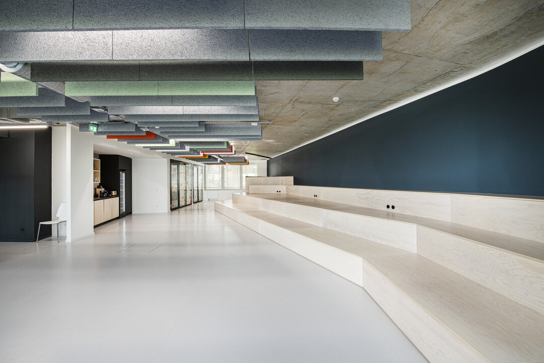
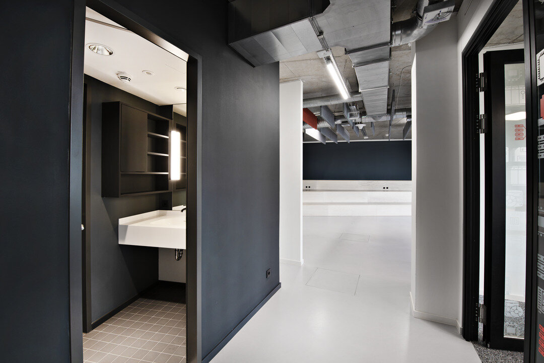
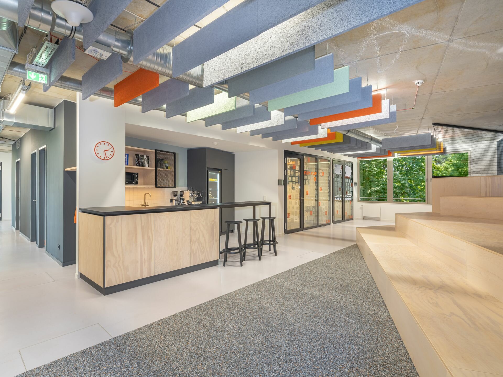
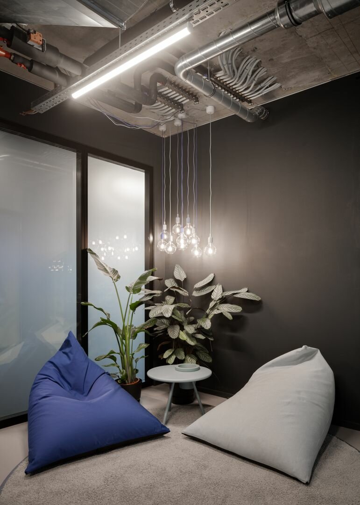
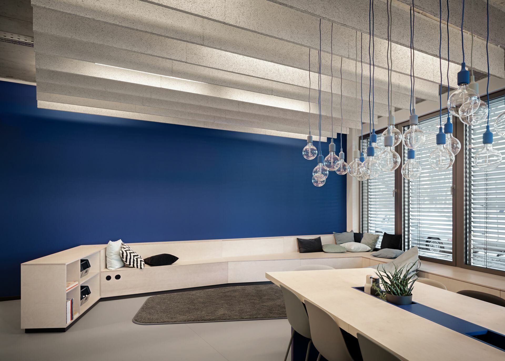
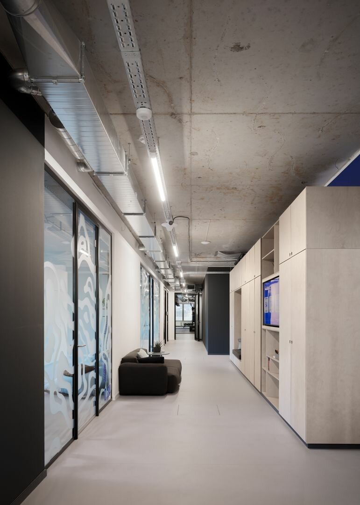
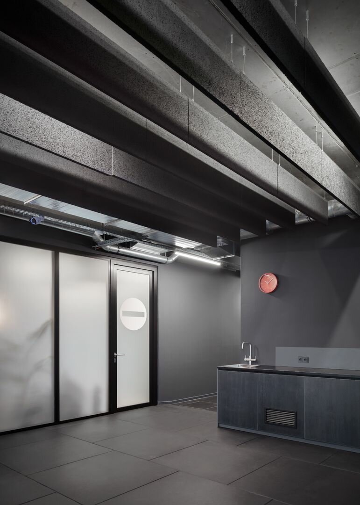
Project: Tenant Fit-out – AppLike
Building Type: Office buildings
Address: An der Alster 42
Zip/City: 20099 Hamburg
Country: Germany
Completion: 2020
Company: Lindner SE | Fit-Out North.Northwest Germany
Client: Gruner + Jahr GmbH
Architect: BAID Architektur GmbH
Plasterboard ceiling systems
Plasterboard partition systems
Ceilings
Painting works
Carpentry
