At almost 155 metres, the Marienturm in Frankfurt's banking district dominates the city's skyline. Today, the 38 floors of the office tower are home to renowned tenants: Lindner was commissioned as general contractor with the approval and implementation planning for floors 10 and 12.
In total, Lindner carried out around 3,100 m2 of tenant fit-out – including the entire building services, planning and the necessary conversion work for the ventilation, plumbing, sprinkler, electrical as well as MSR technology in the existing building. The floors were adapted to the individual requirements and wishes of the tenants: Thus, a lawyer's office was given a modern and sophisticated design – implemented with a special colour scheme and eye-catching wallpaper. The entire area was fitted out by Lindner with heated/chilled ceilings, parquet flooring, purpose-built joinery and reception desks. Additional partition wall systems, door elements and luminaires from the company's own lighting factory complete the modern work and meeting rooms on the two floors above the roofs of Frankfurt.
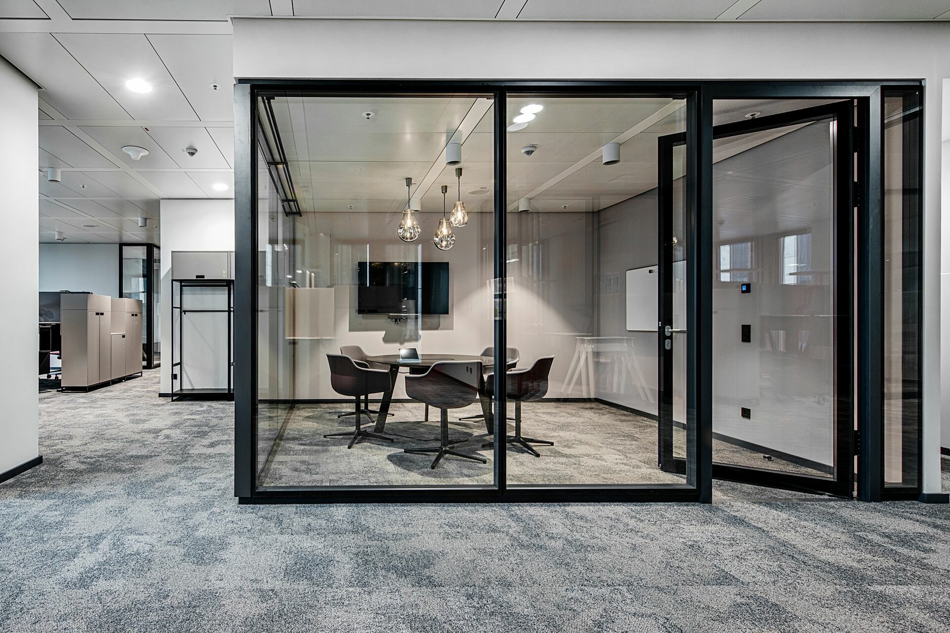
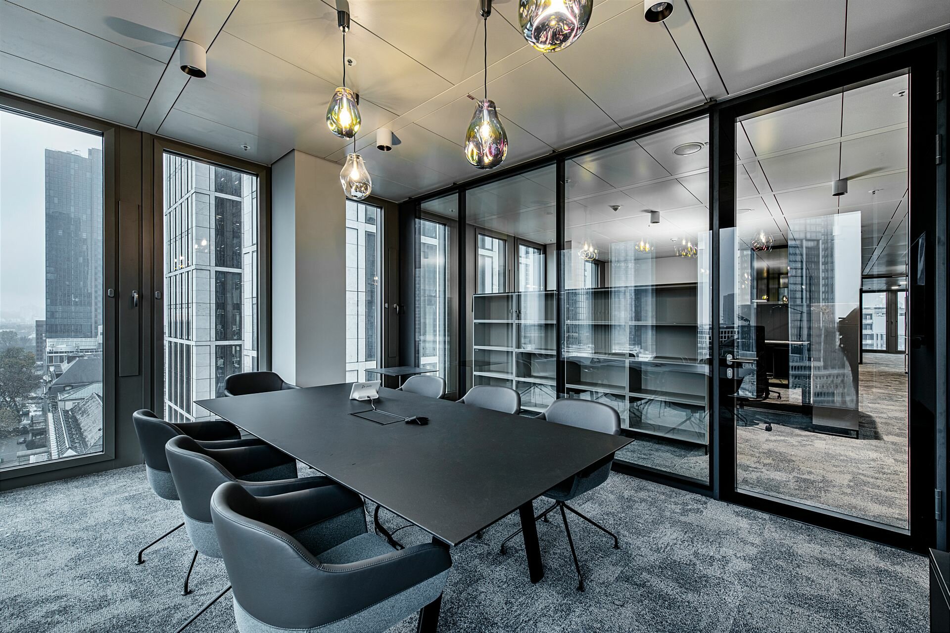
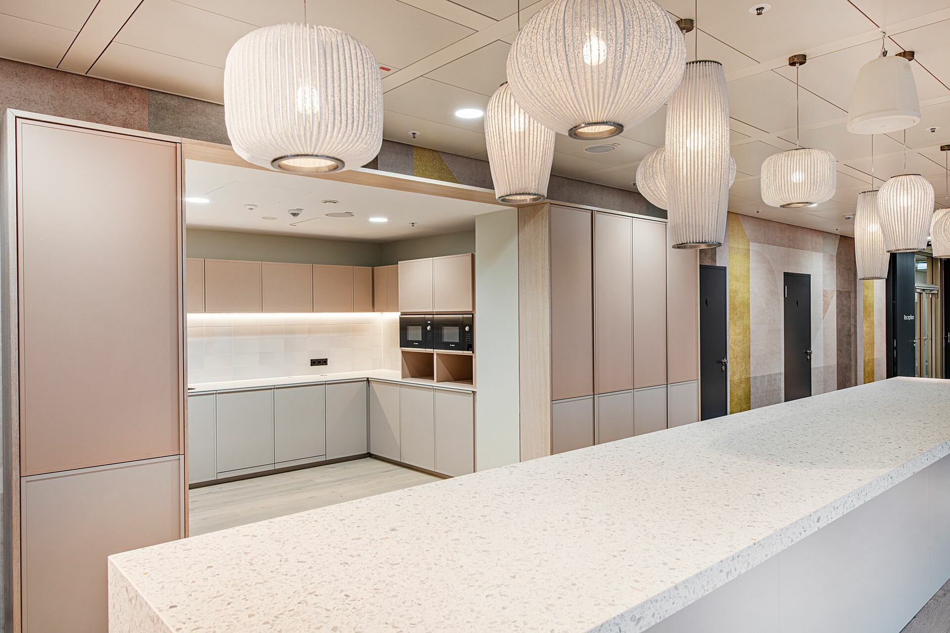
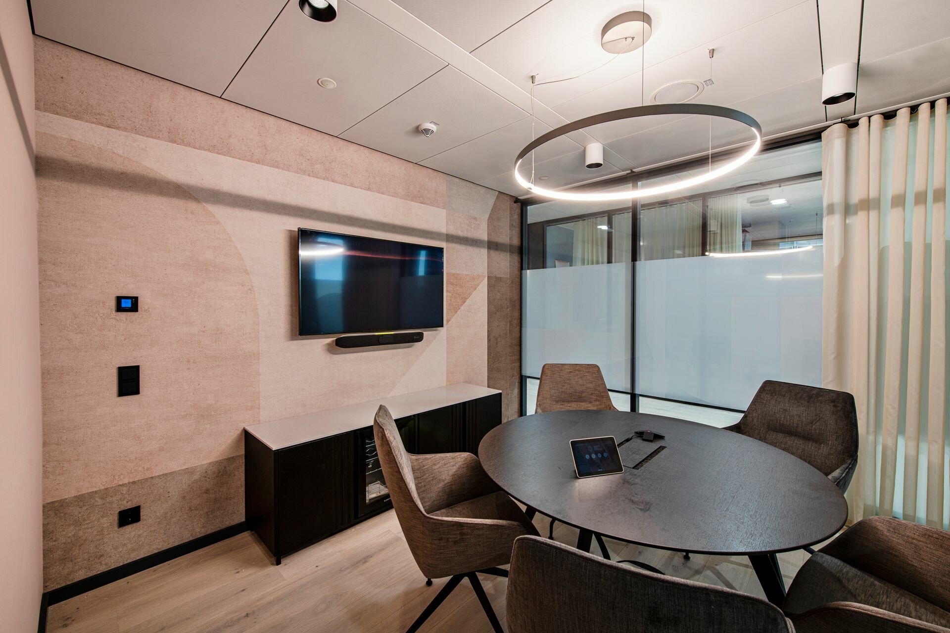
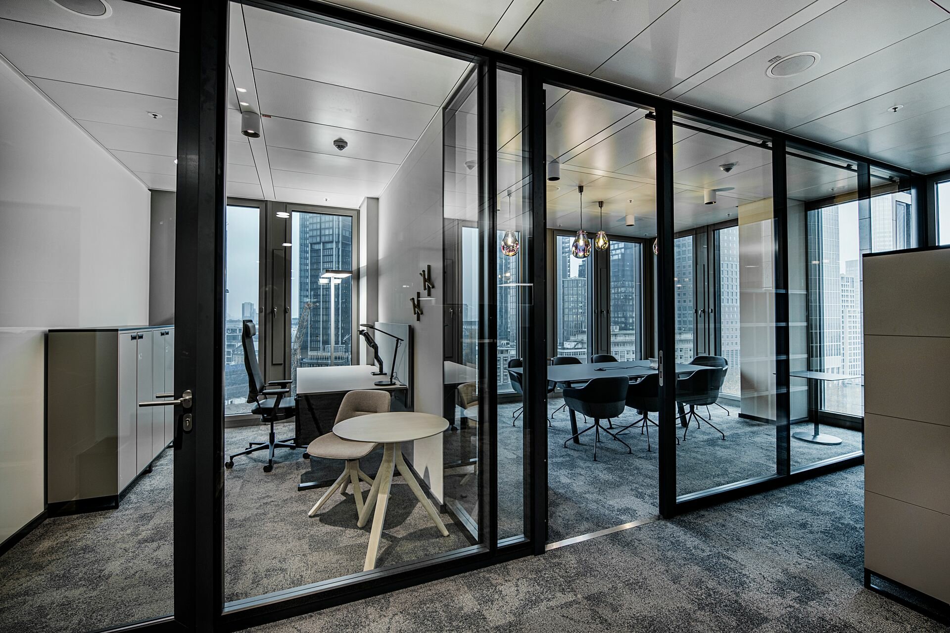
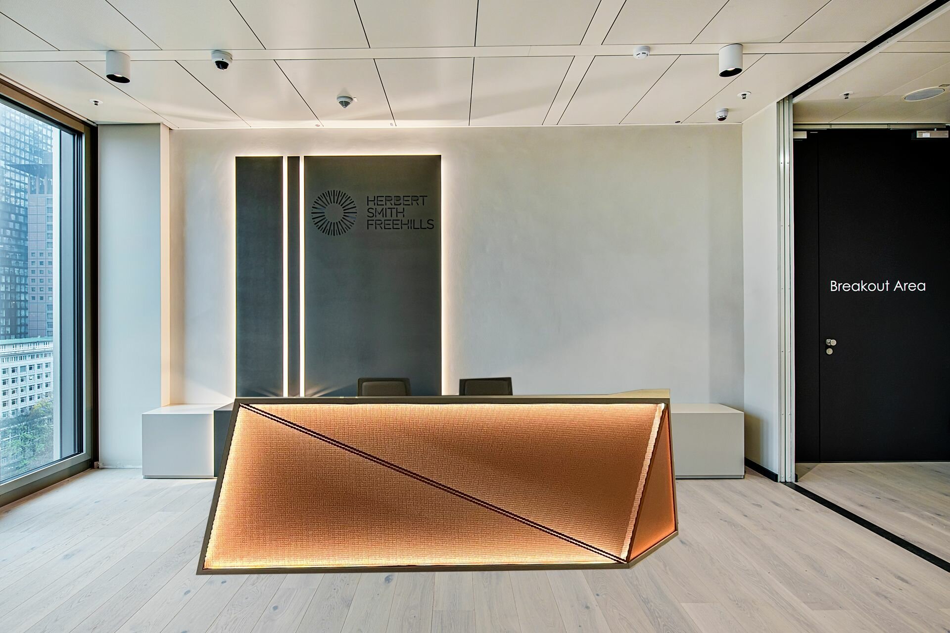
Project: Tenant Fit-Out Marienturm Frankfurt
Building Type: Office buildings
Address: Taunusanlage 9-10
Zip/City: 60329 Frankfurt
Country: Germany
Completion: 2022
Company: Lindner SE | Fit-Out Central.East Germany
Other services
Plasterboard partition systems
Floor covering works
Painting works
Other design services
Insulation Engineering
Furniture
1700 sqm
2000 sqm
5500 sqm
