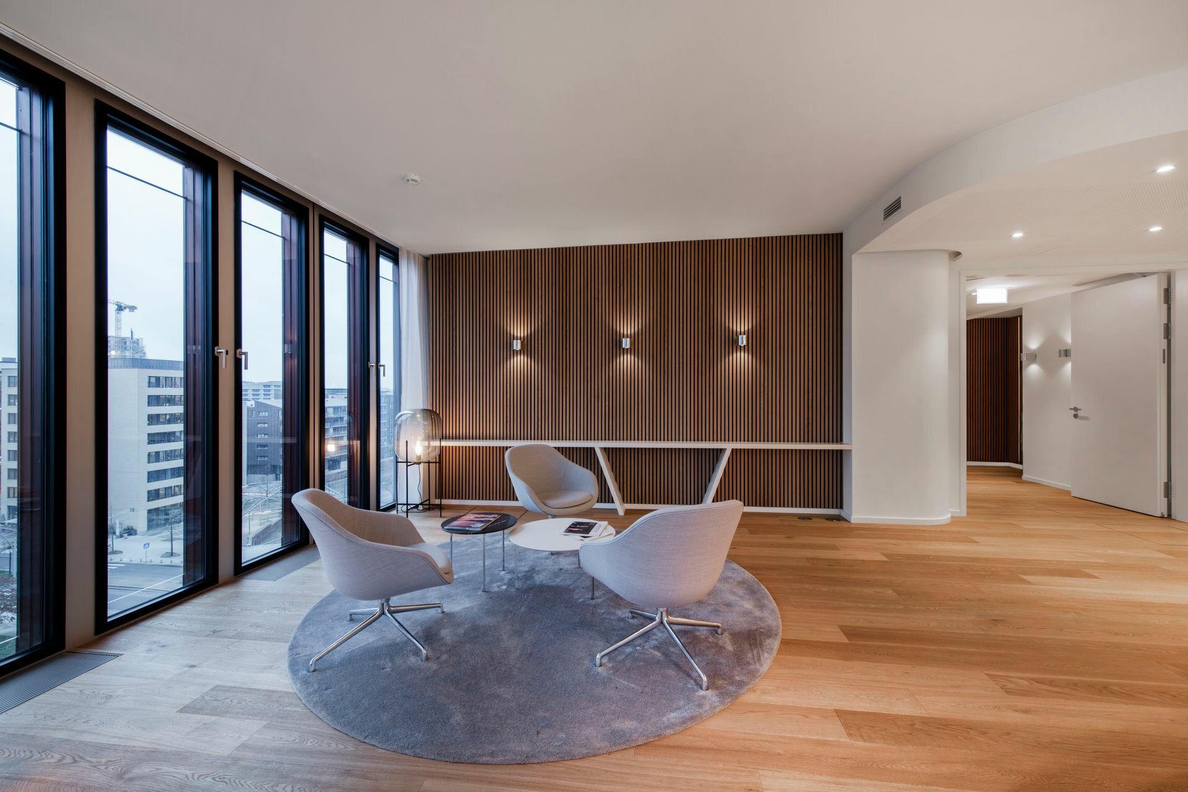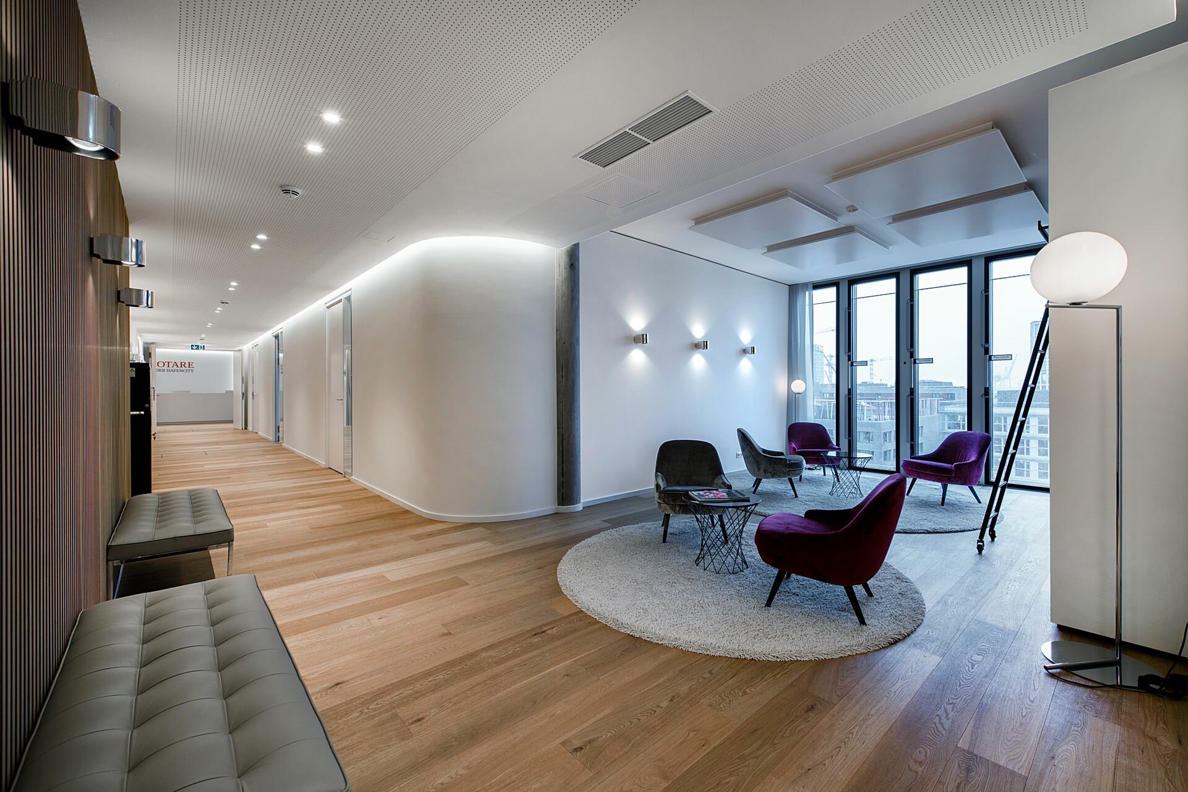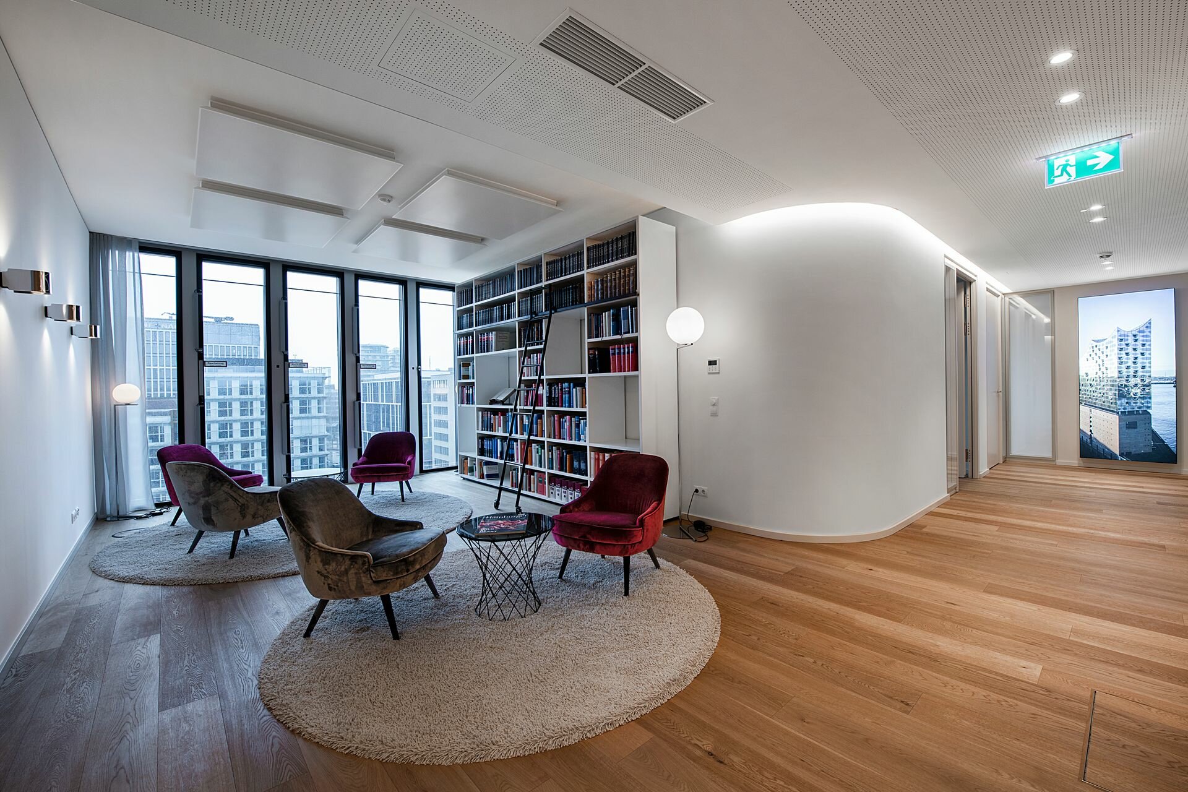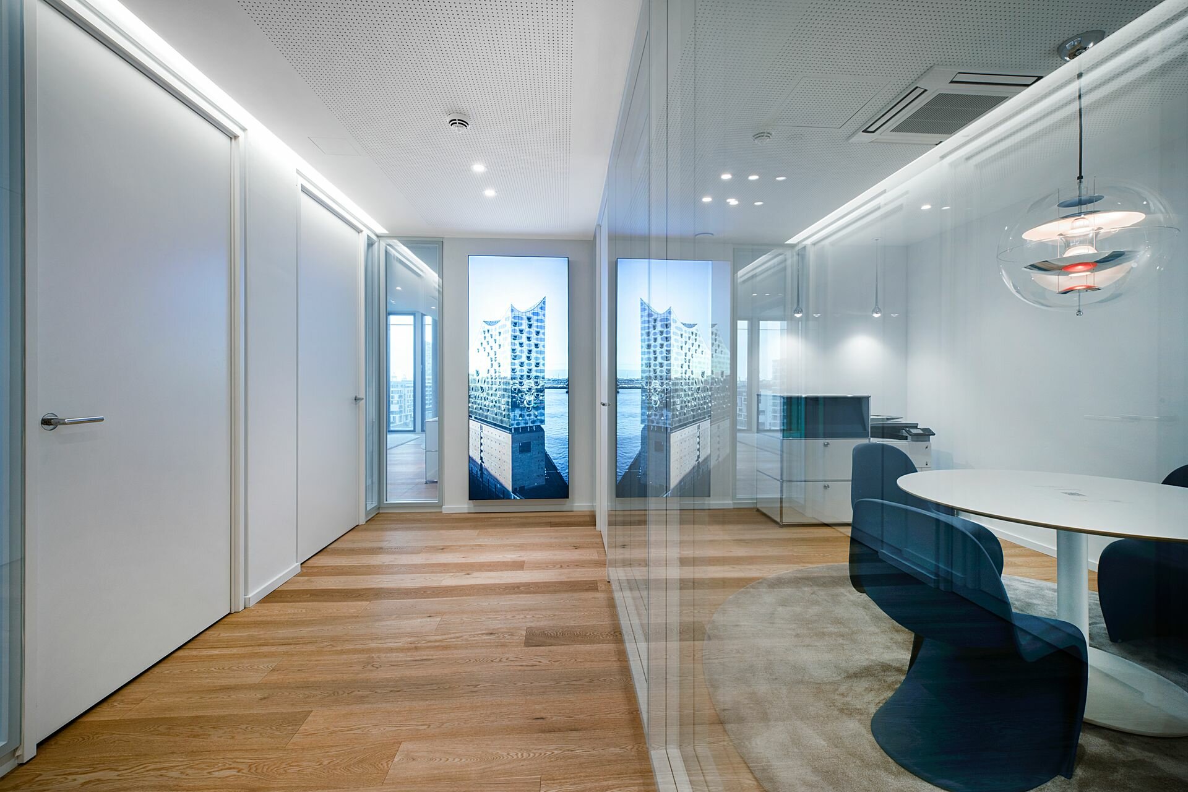The S-KAI, a striking S-shaped office building in Hamburg's HafenCity, houses numerous companies and business people for rent. Especially the location close to the city centre, the view over the Norderelbe as well as the numerous shops, restaurants and bars create a unique atmosphere at Sandtorkai.
The Lindner Group took over the tenant fit-out for the seventh floor. The rental space of approx. 1,300 m² was completely renovated and then individually and flexibly adapted. In the modern working worlds, warm wood meets elegant glass elements: Lindner Logic 100 acts as a matching counterpart to the transparent Lindner Life Freeze 137 glass partition. With wooden doors in various fire protection classes, Lindner ensured safety on the highest floor of the building. An aluminium door element completes the tenant fit-out project and guarantees pleasant acoustics.




Project: Tenant Fit-Out SKAI 7th Floor
Building Type: Office buildings
Address: Am Sandtorkai 50
Zip/City: 20457 Hamburg
Country: Germany
Completion: from 2021 to 2022
Company: Lindner SE | Fit-Out North.Northwest Germany
Construction Management: Pembroke S-Kai GmbH
Architect: pbierod architektur
Tenant fit-out
Floor covering works
Painting works
Sanitary work
Dry construction works
Carpentry
Tiling works
Building services engineering
Ventilation technology
Luminaires
