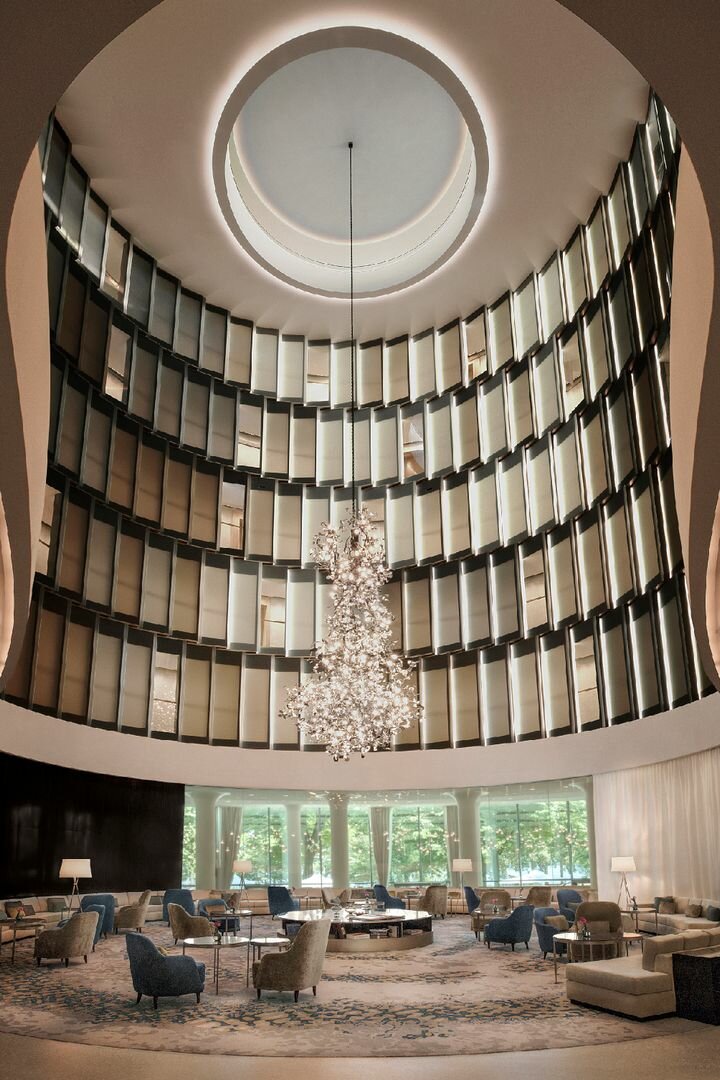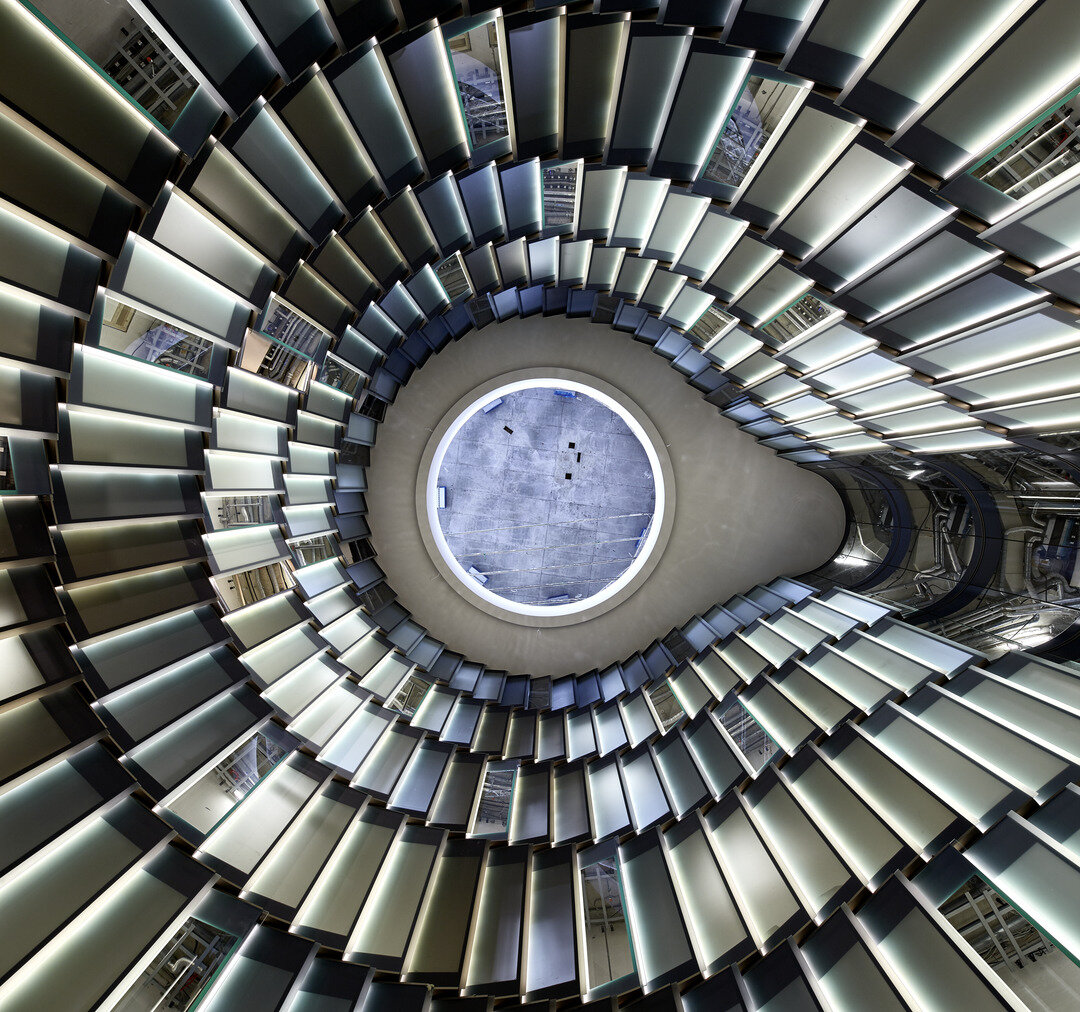The luxury hotel "The Fontenay" is a 5-star-superior establishment with a view on the Außenalster in the heart of Hamburg. The seven-storey building integrates itself easily into the surrounding park-like scenery. The Fontenay offers 130 high-class rooms and suites, the restaurants Parkview and Lakeside, the 1,000 sqm Fontenay Spa, a 320° Panorama Bar on the 6th floor as well as numerous conference rooms.
The visual appearance of The Fontenay is characterized by organicly flowing lines that manifest themselves in convex and concave waves. From this results a layout that displays three interlinked circles, which in turn lead to the almost complete absence of right angles. The shining white effect is created by the building´s facade, featuring horizontal bands with glass areas and white glazed ceramic tiles. Lindner Fassaden GmbH was responsible for the construction of the facade of The Fontenay. A particular challenge was to put the dynamic swings of the building with radii between 1,500 to 22,000 mm into constructional practice with a ventilated ceramic rainscreen cladding. In order to do so, large-scale ceramic tiles with lengths from 1,200 to 1,550 mm have been produced, while the statics concept saw load-bearing capacities for the interior walls, creating the structural integrity necessary to allow the construction in the first place. As to the glass areas, post and mullion systems were used to create the transparent appearance which is further enhanced by frameless skyframe sliding windows. Apart from the exterior facade, Lindner was also responsible for the claddings of both inner courtyards. The spacious atrium was clad with a steel facade that is LED-lit as a special design feature. The open patio is graciously illuminated with natural light thanks to a glass facade cladding.





Project: The Fontenay
Building Type: Hotels and Resorts
Address: Fontenay 10
Zip/City: 20354 Hamburg
Country: Germany
Completion: 2018
Company: Lindner Building Envelope GmbH
Architect: Kühne Immobilia GmbH
Client: Störmer Murphy and Partners
