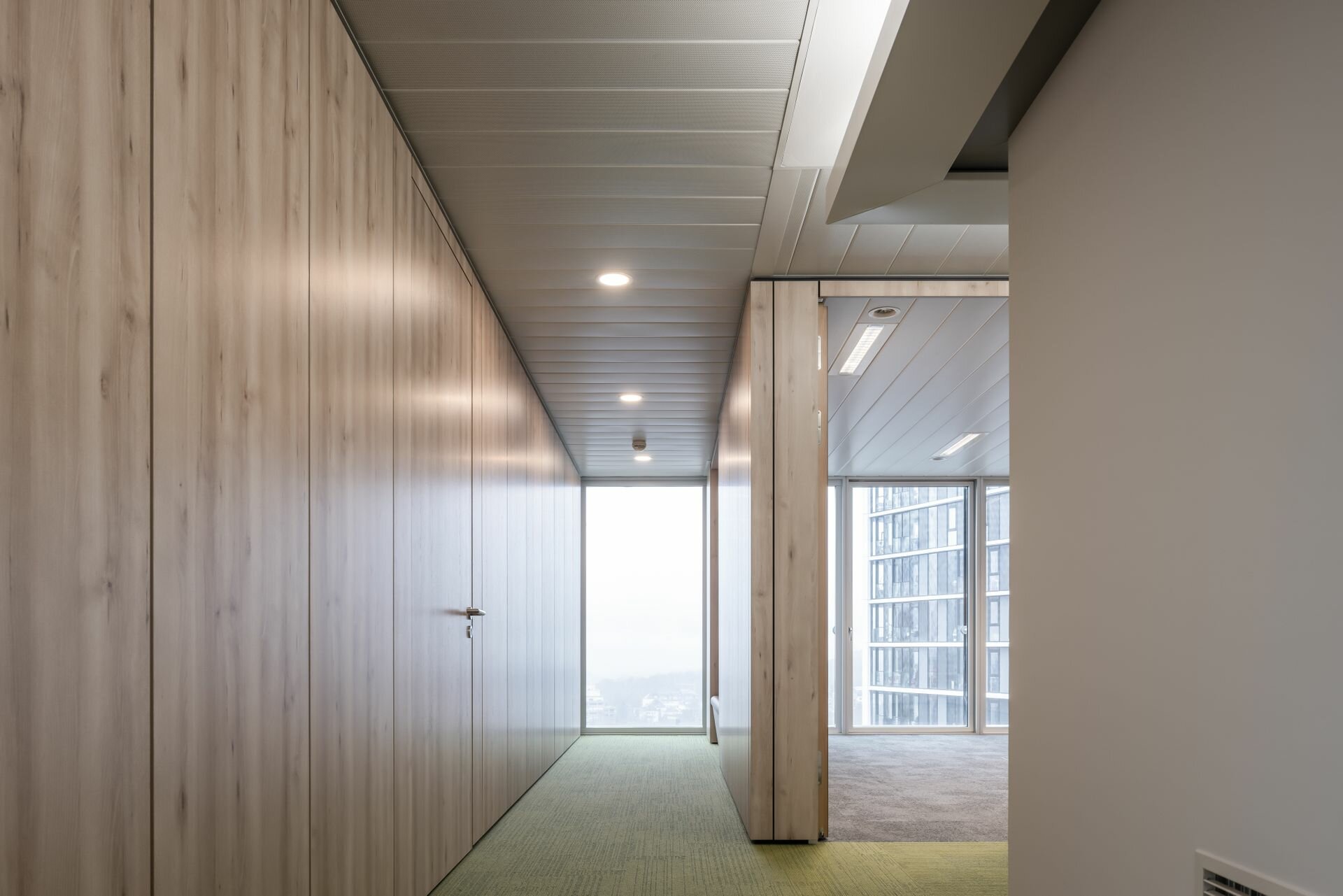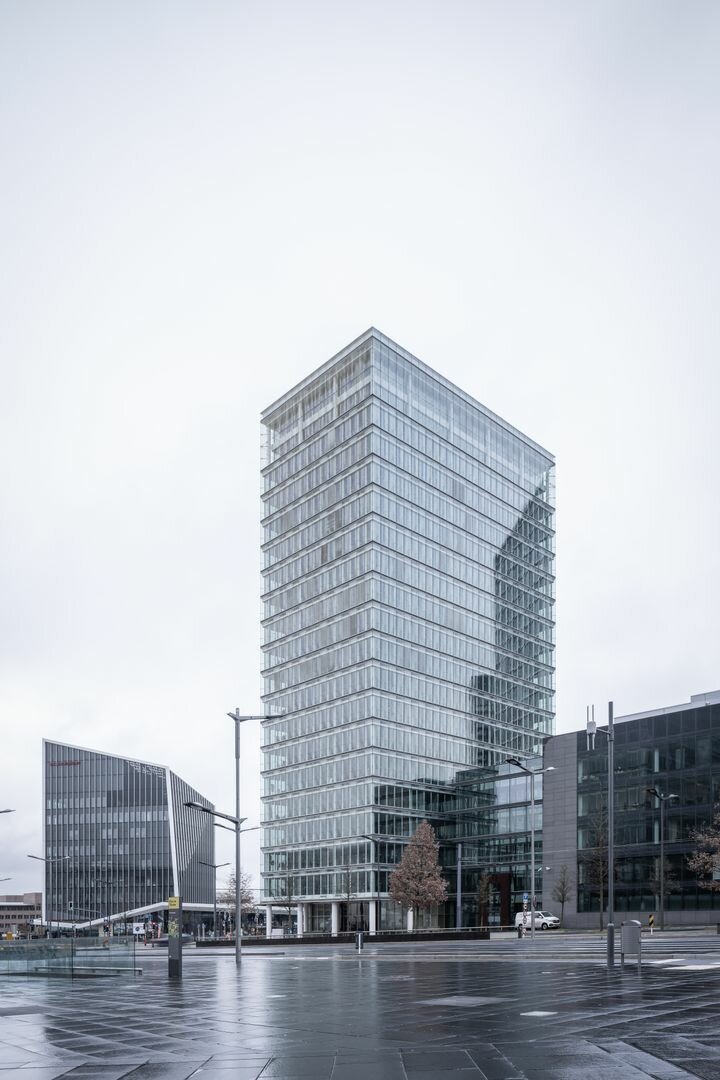Like an oversized portal, the twin towers Tour A and B face each other at the beginning of the expansive Avenue John F. Kennedy in Kirchberg, Luxembourg. In the direct vicinity of the European Court of Justice, European authorities are housed in Tour B, which has a total of 18 floors.
As part of a redesign, Lindner was involved in the extension of five office floors. Individual and group offices as well as various meeting rooms are now arranged around the central building core. The separation of space was achieved using Lindner system partitions in two versions: Life 137 Freeze glass elements with internal privacy film provide natural light sources in the corridors. As a warm contrast, Logic 100 Timber system partitions were chosen in Scandinavian beech and matching object doors with the same decorative surface.
The acoustic requirements were met not least by the micro-perforated Logic 100 Timber-Acoustic panels with their sound-absorbing properties. The structured design of the office floors is rounded off by integrated seating niches in the walls in the corridor areas. Despite tight deadlines and logistical challenges, Lindner's excellent performance qualified it for the follow-up contract to refurbish the Tour A twin tower.




Project: Tour B in Luxembourg
Building Type: Office buildings
Address: 11 Avenue John F. Kennedy
Zip/City: 1855 Luxembourg
Country: Luxembourg
Completion: 2021
Company: Lindner Luxembourg S.à.r.l., Lindner SE | Partitions
General Contractor interior works: S+B Inbau sàrl
Architect: DIANE HEIREND architecture & urbanisme
Client: Ministère de la Mobilité et des Travaux publics
Partitions
Partition Systems Glass
63 Pcs.
1750 sqm
215 sqm
Doors
Wooden doors
114 Pcs.
