In order to make the TUI brand more tangible for employees and customers worldwide, the leading tourism group has comprehensively renovated its headquarters in Hannover, transforming it into a modern TUI Campus. The aim of this project was to create future-oriented and flexible workspaces that meet the needs of the hybrid work world and promote cooperation and communication – embodied by 13 “CoAreas”. Thanks to this redesign, a total of 2.800 employees from eight TUI companies were brought together at a single innovative location: this not only promotes efficient use of workspace but also significantly reduces the required office space.
The Lindner Group played a key role in the realisation of this new working environment and provided many products for the interior fit-out. System partition walls and specialised room-in-room systems support the agile working concept and offer privacy despite an open office environment. Furthermore, the Lindner Cubes create a flexible environment, while acoustically effective ceiling and floor systems ensure a focused work atmosphere: thus, perforated ceiling surfaces and slotted ceiling systems significantly improve room acoustics and reduce background noise.
The non-combustible FLOOR and more® raised floor system offers additional fire safety and – together with fire protection ducts and glass partitions – is part of the TUI Campus’ comprehensive fire safety concept.
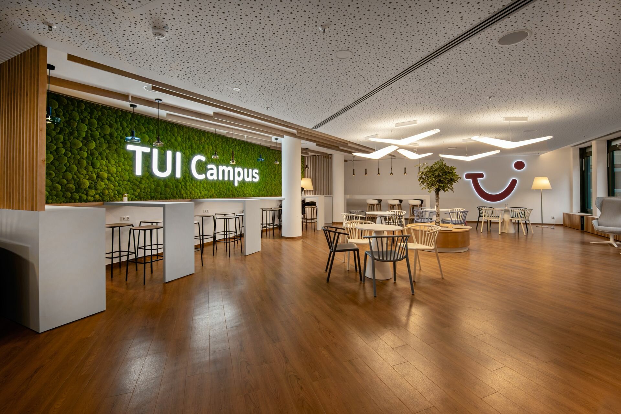
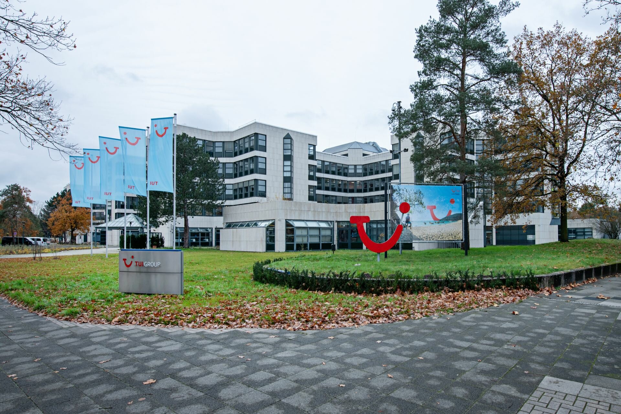
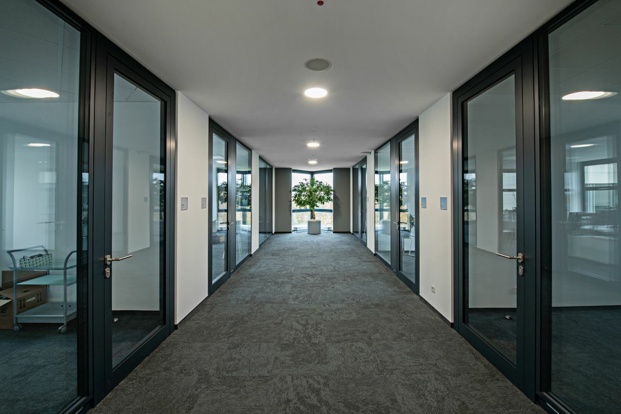
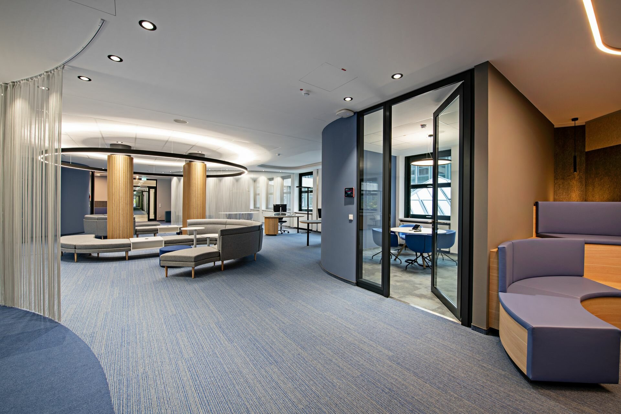




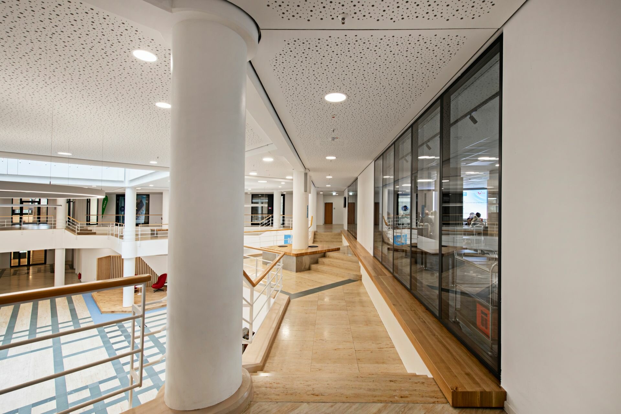
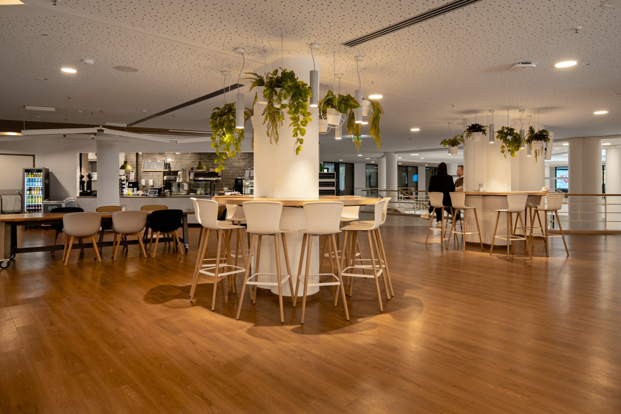
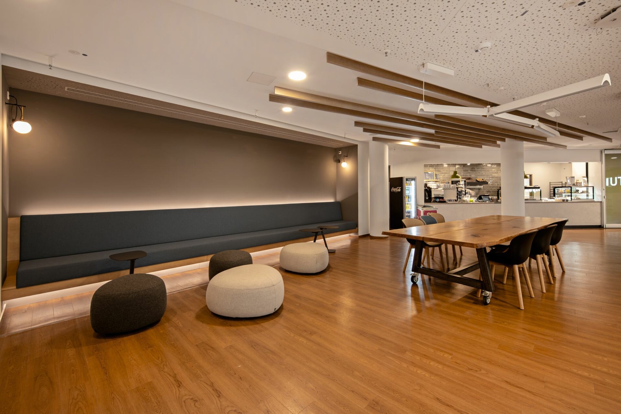
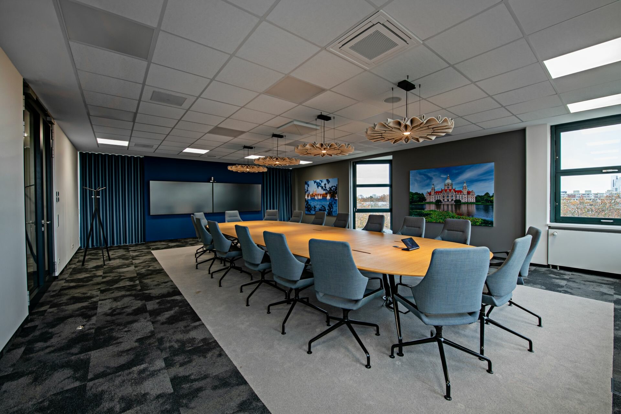
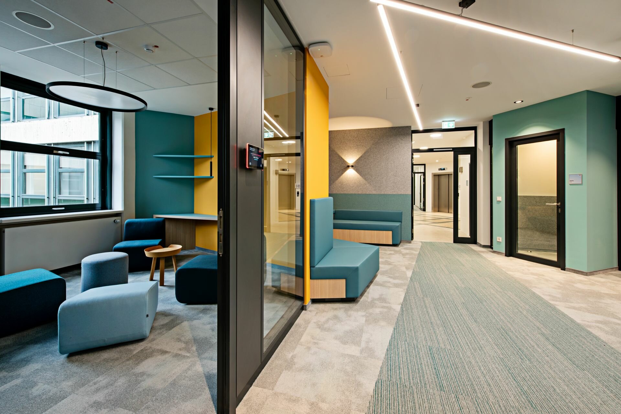
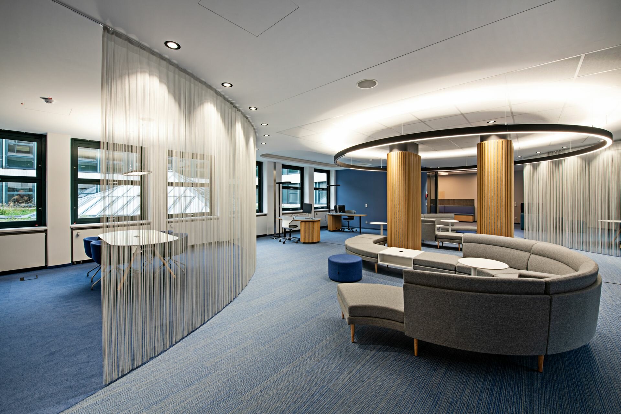
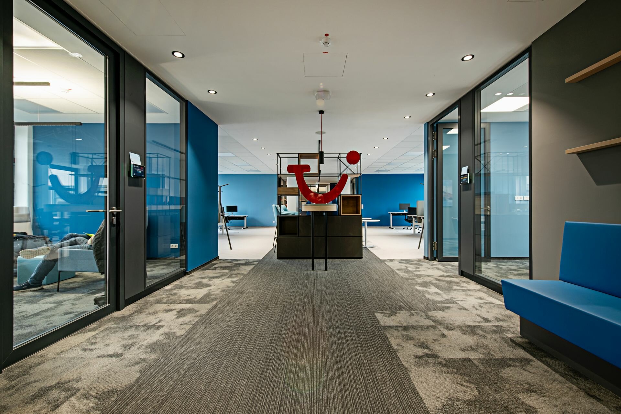
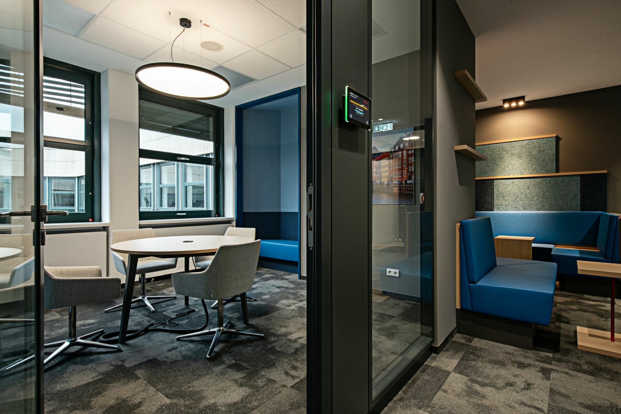
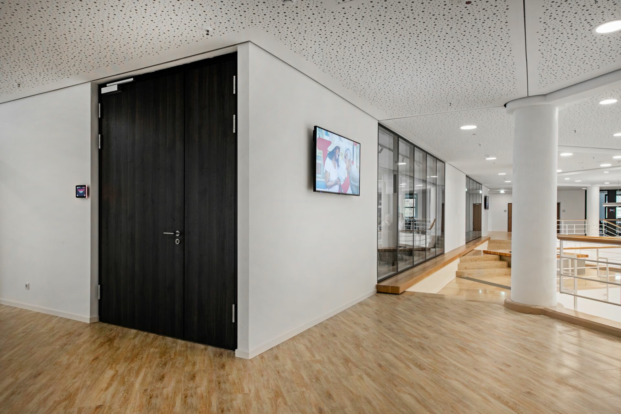
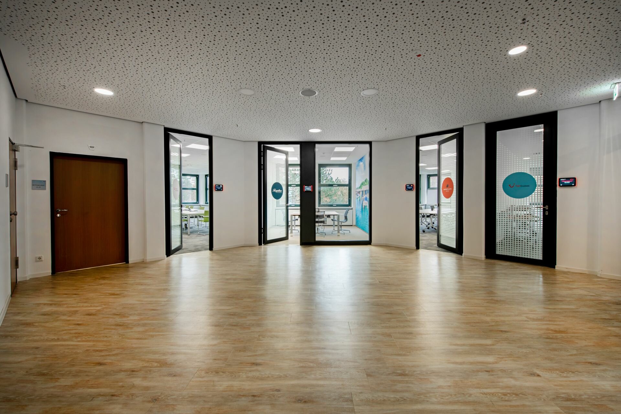
Project: TUI Campus
Building Type: Office buildings
Address: Karl-Wiechert-Allee 23
Zip/City: 30625 Hannover
Country: Germany
Completion: from 2021 to 2023
Company: Lindner SE | Partitions
Architect: Architekturbüro Anne Peters
Client: TUI Global Business Services GmbH
Plasterboard ceiling systems
Plasterboard partition systems
