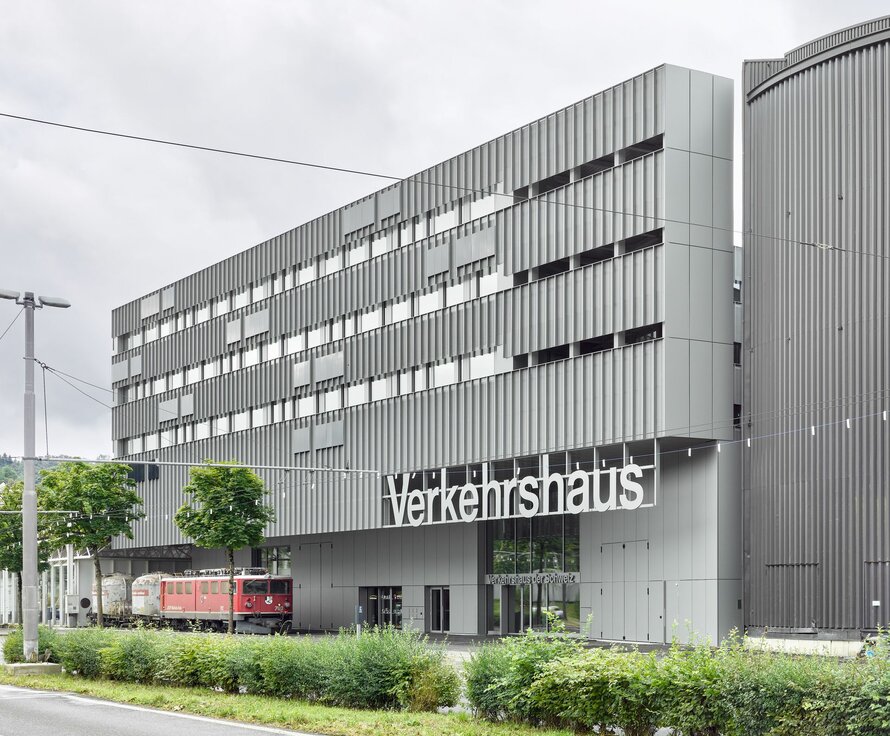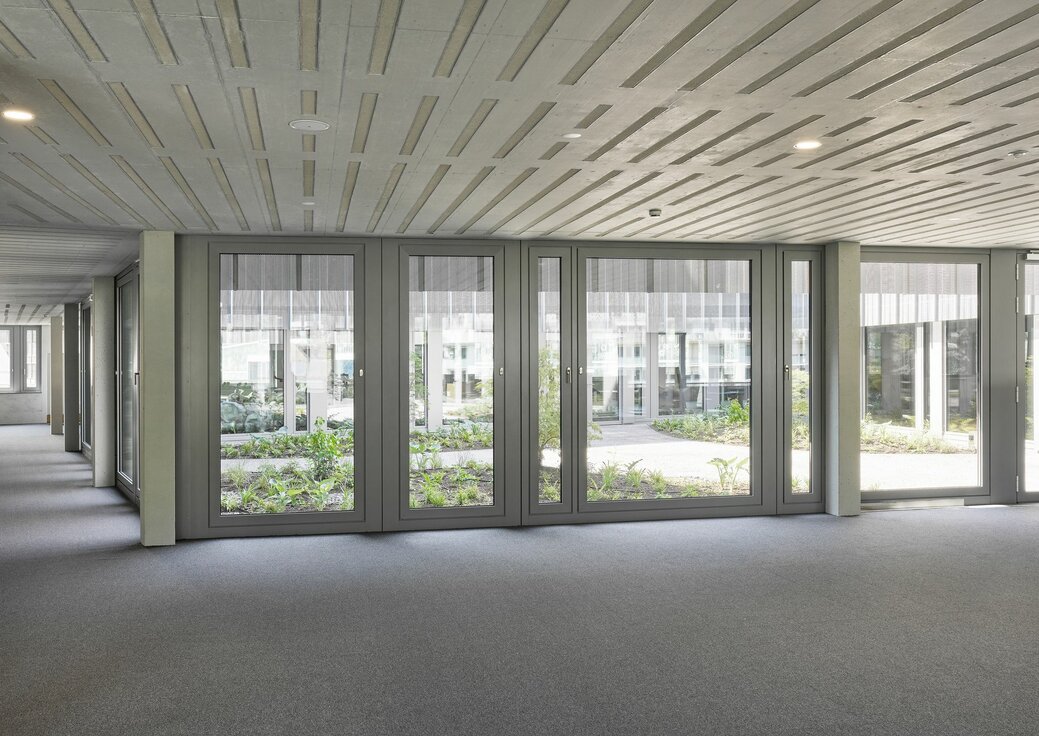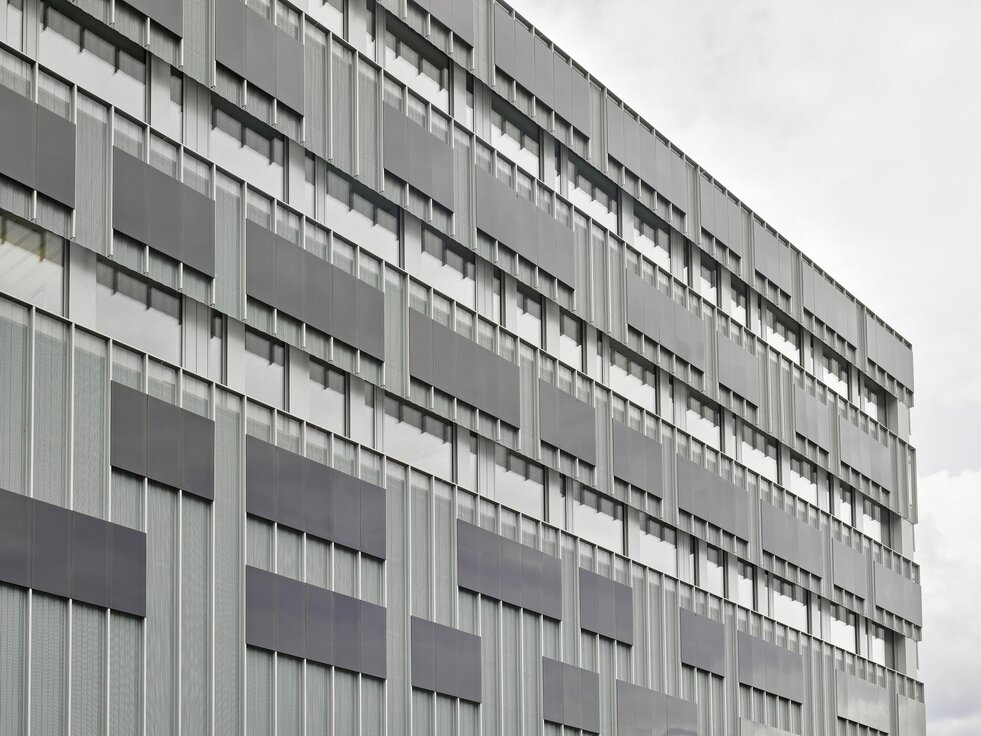The Verkehrsmuseum in Switzerland is the largest museum of transport and communication history. The House of Energy was built to replace the former railway hall and now extends the museum complex with an impressive multi-purpose building: grouped around a central square, the so-called Arena, the new building offers a wide range of uses with exhibition rooms, conference halls, office space and its own catering facilities. The building also has a self-sufficient energy supply in the form of a heat pump, which is powered by lake water from the neighbouring Lake Lucerne.
On the second and third floor of the House of Energy, the Lindner Group and its Swiss branch in Opfikon were able to demonstrate their extensive expertise in the field of acoustic optimisation. The raised floor system NORTEC acoustic plays a central role here: with its perforated panels made of fibre-reinforced calcium sulphate, it makes a significant contribution to improving the level of sound absorption and effectively regulates the room acoustics.
In addition, the FLOOR and more® hollow floor system was installed, which not only offers maximum walking comfort, but is also characterised by its non-combustibility and acoustic effectiveness.
With a variety of surface coverings and flexible combination options, Lindner ensures an attractive design and pleasant working environment.




Project: Verkehrshaus in Switzerland
Building Type: Museums, Facilities for Meetings, Conventions and Conferences
Address: Lidostraße 5
Zip/City: 6006 Luzern
Country: Switzerland
Completion: 2023
Company: Lindner SE | Branch Opfikon Switzerland
Architect: Gigon Guyer Partner Architekten AG, Zürich
