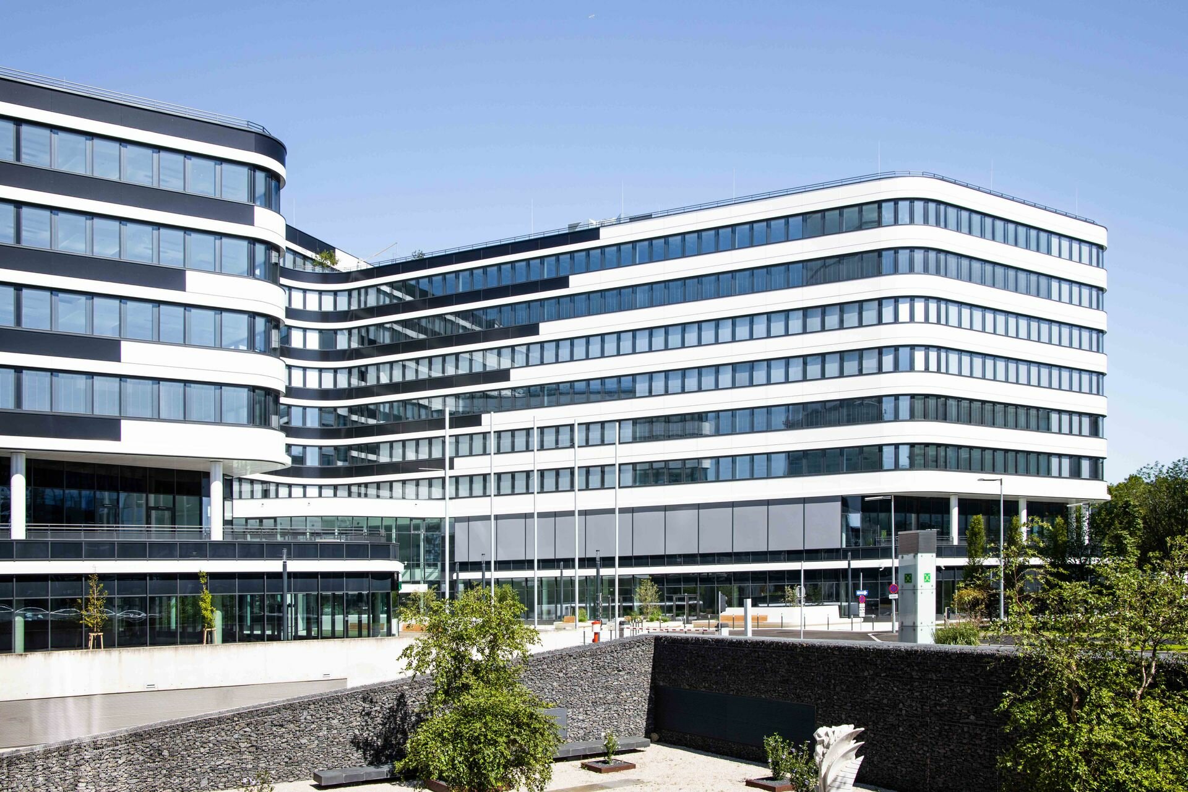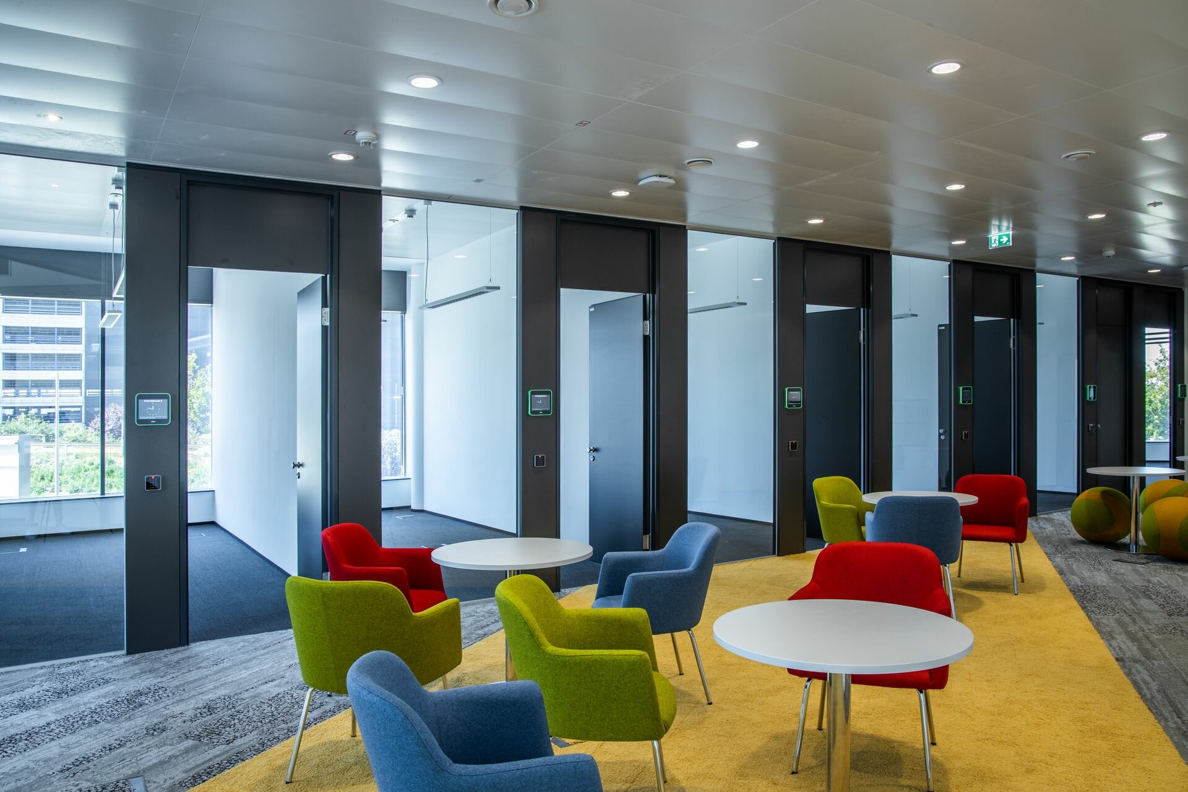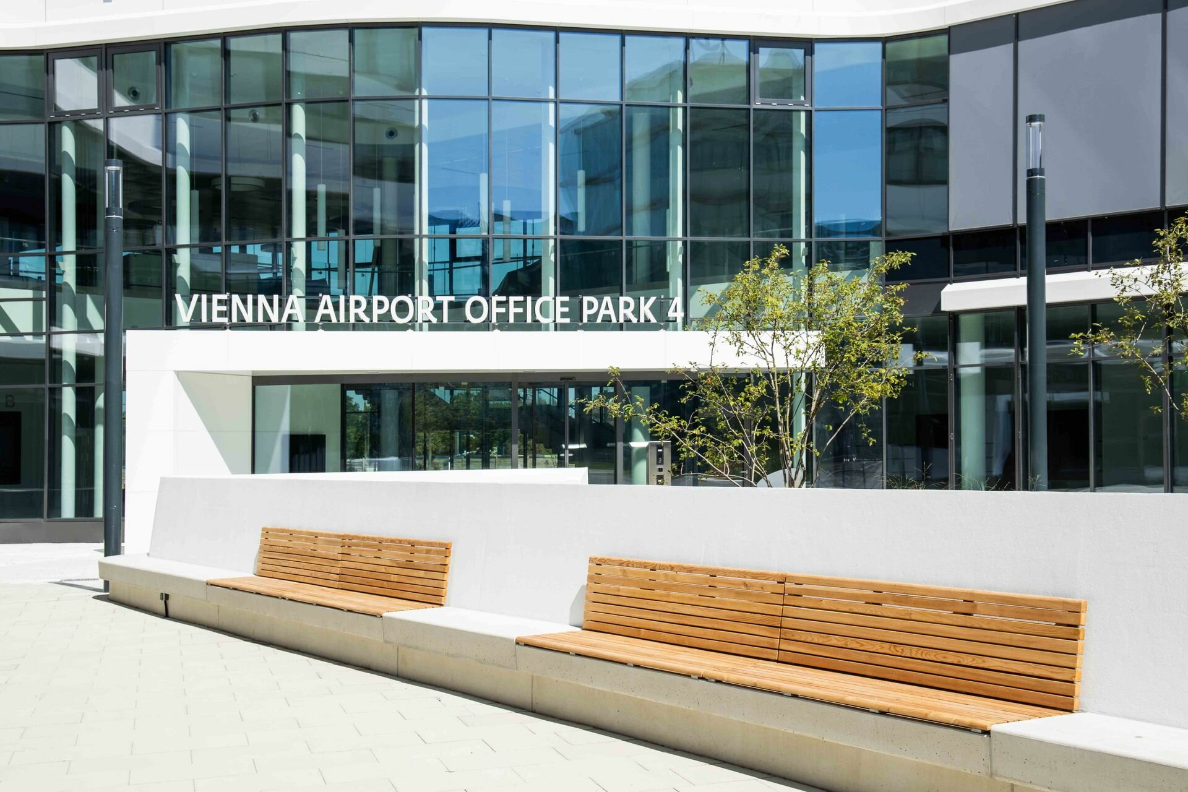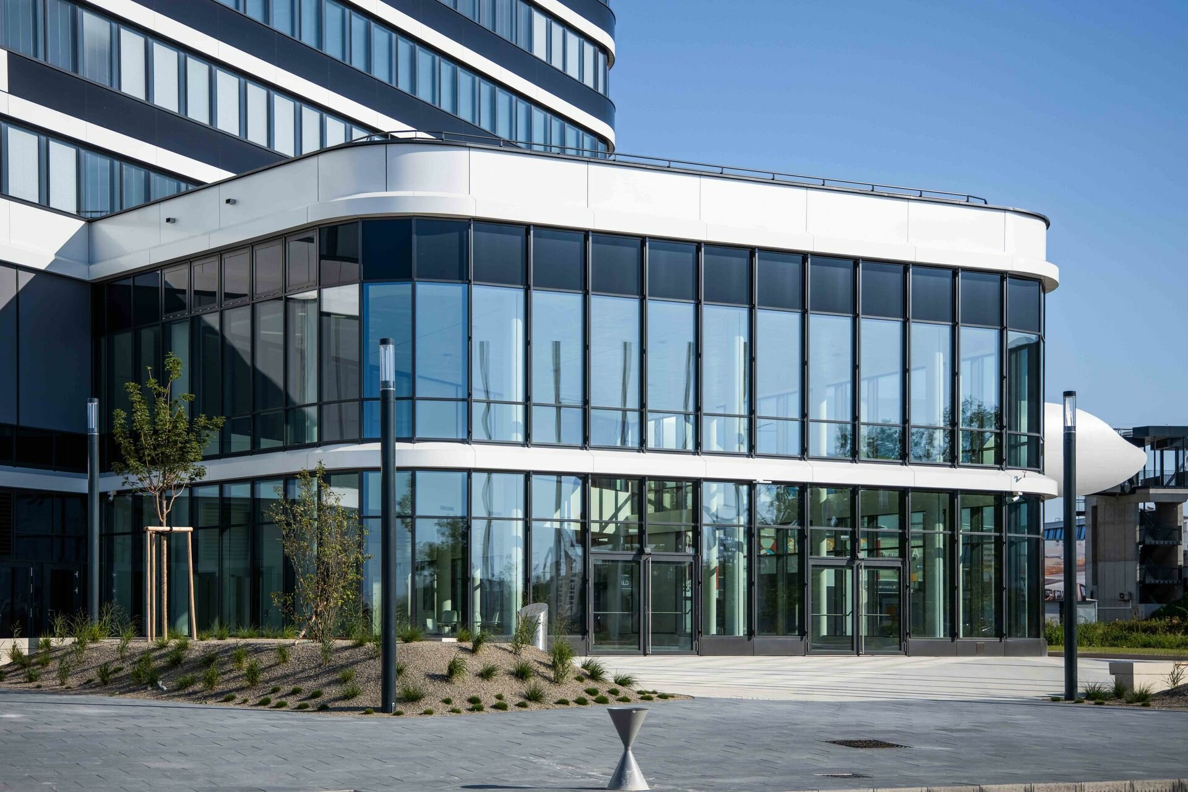With the Office Park 4 at Vienna Airport, Lindner has successfully launched a new office generation. Modern, ecological and innovative, the impressive office complex is another flagship for Lindner's environmentally friendly building solutions. The approximately 30,000 m² of space include large office areas, event rooms, a kindergarten, gastronomy, various rental areas, an underground parking garage, social rooms and much more.
Lindner was involved in the project as a general contractor from 2019 to 2020 and implemented the interior fit-out with dry lining, ceiling and floor products, taking into account the highest energy standards. Low-emission adhesives and boards were used in the installation of the raised floor systems. The ÖGNI (Austrian Sustainable Building Council), cooperation partner of the DGNB, awarded the Office Park 4 with the DGNB platinum Certificate. Furthermore, the project received the ÖGNI Crystal Award for its high socio-cultural and functional quality. In addition to plasterboard partitions and ceilings as well as a wide variety of floor coverings, Lindner also supplied and installed heated and chilled post cap ceilings, which guarantee a pleasant feel-good atmosphere.




Project: VIE Office Park 4 GU
Building Type: Office buildings
Address: Office Park 4
Zip/City: 1300 Vienna
Country: Austria
Completion: from 2019 to 2020
Company: Lindner GmbH
Client: Swietelsky AG
Floors
Chipboard panels
17000 sqm
Calcium sulphate panels
1600 sqm
Calcium sulphate panels
Ceilings
Heated and Chilled Post Cap Ceilings
11400 sqm
Corridor Ceilings
6250 sqm
Dry lining
Plasterboard ceiling systems
Plasterboard partition systems
