In recent years, the Wallisellen Municipal Building was considered inefficient and no longer customer-oriented: Due to the lack of space, the various areas of the municipal administration had to be decentralised. To counteract this, it was decided to renovate the existing building and to construct an extension. Thanks to the seven-storey extension, all departments of the town can now be brought together again and, in addition, the school administration could be integrated – so the people of Wallisellen now have a single point of contact for all their concerns. After the completion of the new building and its occupation, the existing building was also extensively modernised to meet modern standards.
The new building and the renovation project impress with generous outdoor spaces and appealing architecture. The Lindner Group played a major role in the interior fit-out. For a modern look, a combination of glass and wood was chosen – the Lindner Life Stereo 125 Glass Partition therefore meets wooden doors and wooden partitions. These were complemented by wall claddings and partitions made of metal: Thanks to their magnetic properties, these can be easily used to organise documents and design elements, what makes them highly functional. Furthermore, Lindner installed a custom-made counter cladding as a special solution for the sliding window as well as a raised floor for the technical rooms in the basement.
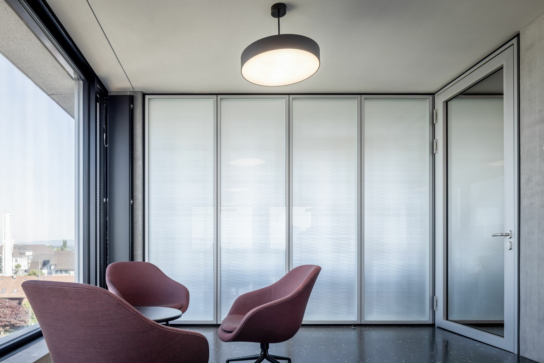
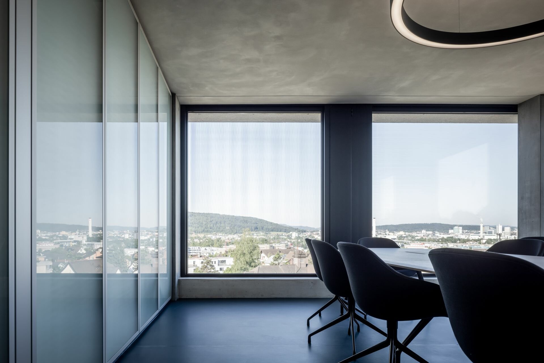
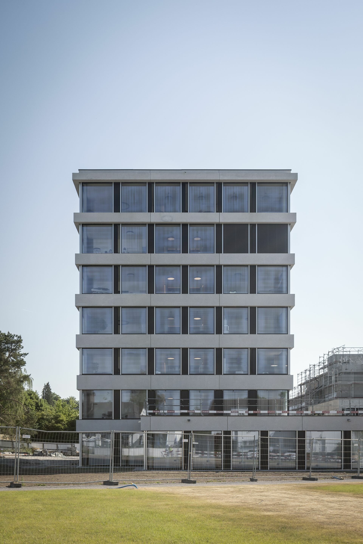
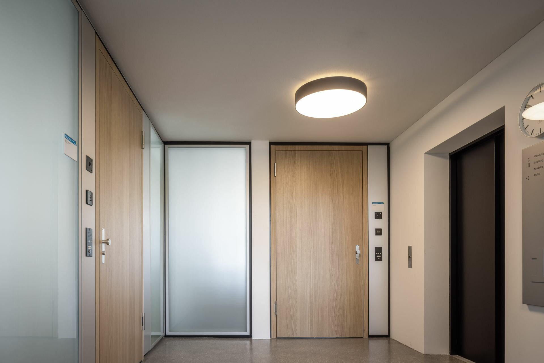




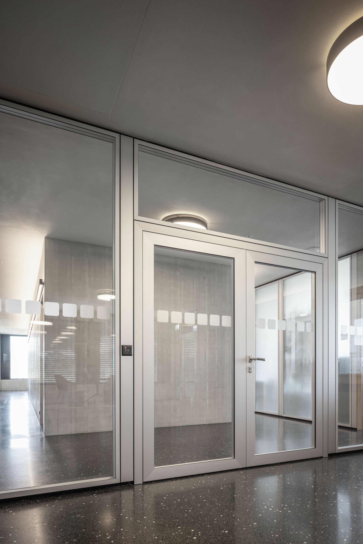
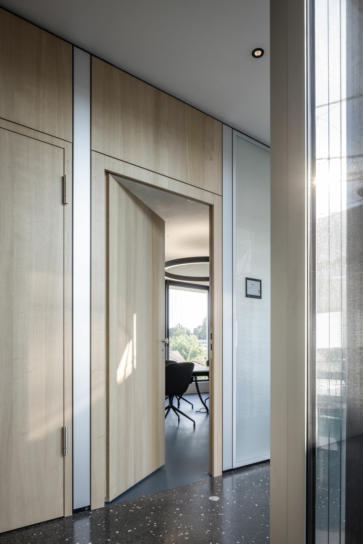
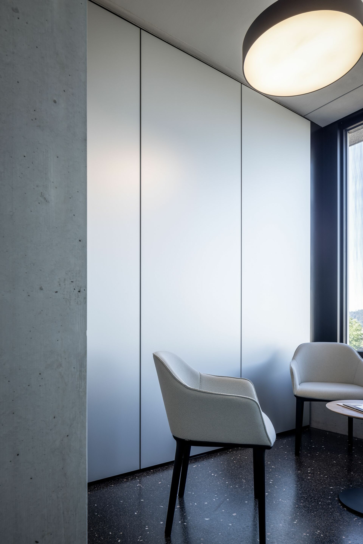
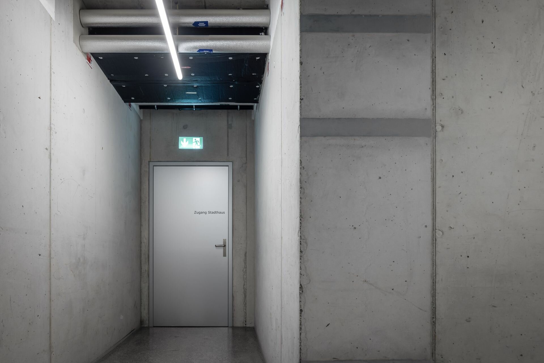
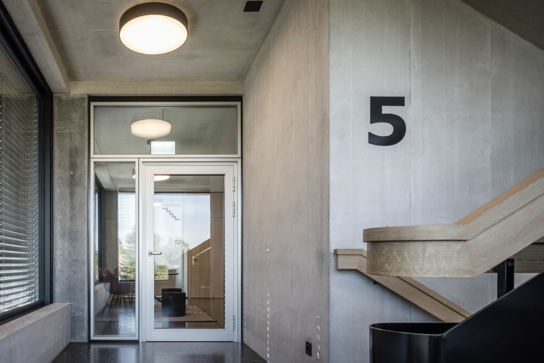
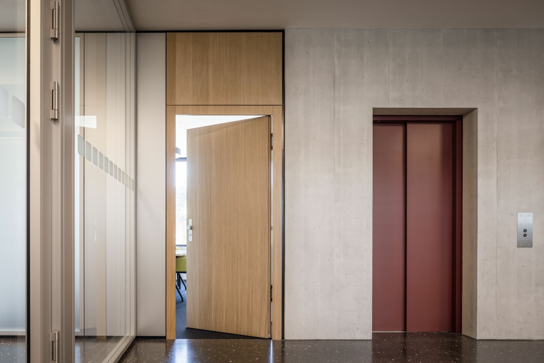
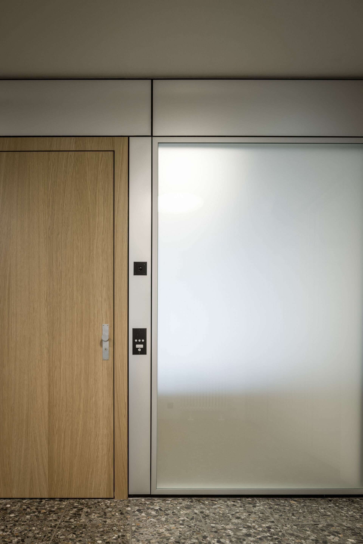
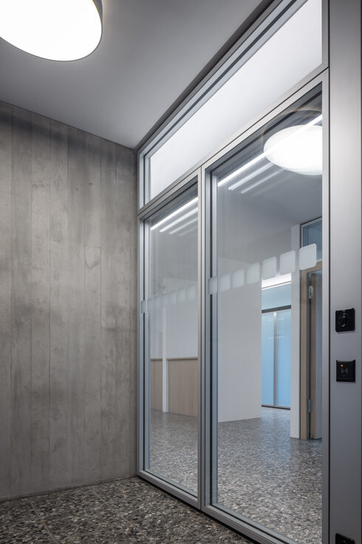
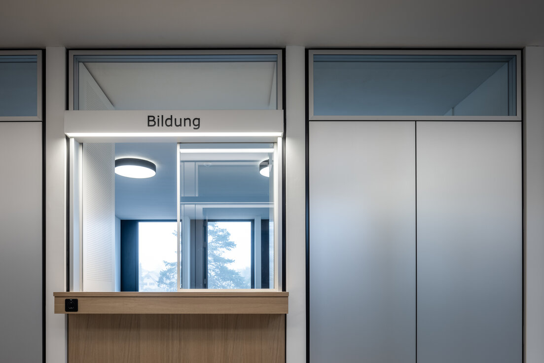
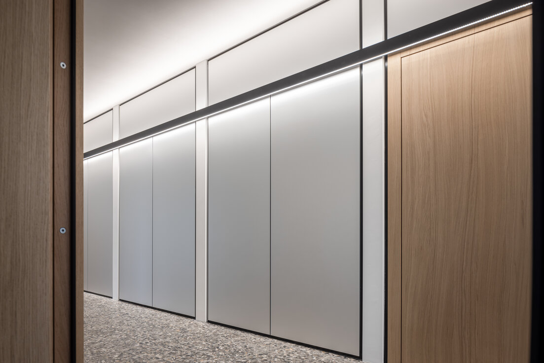
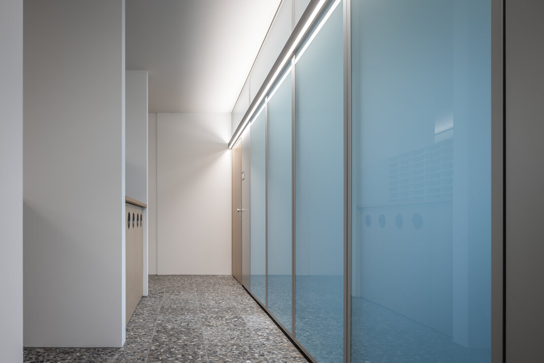
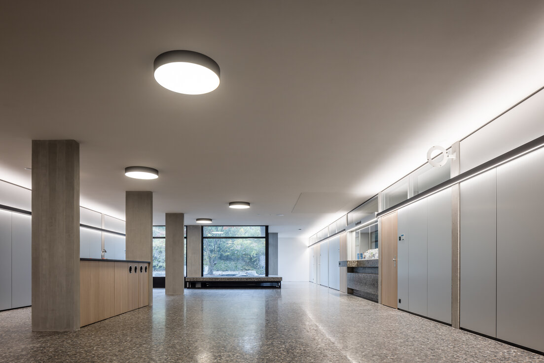
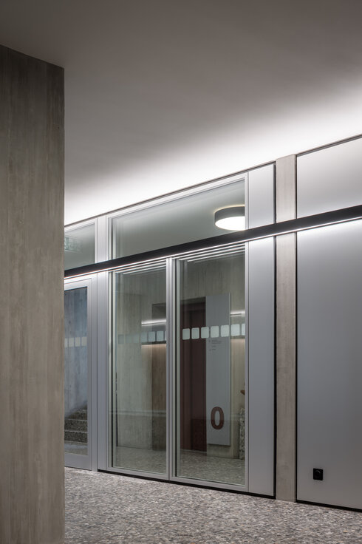
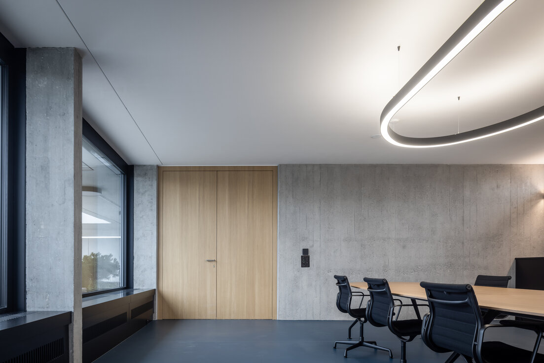
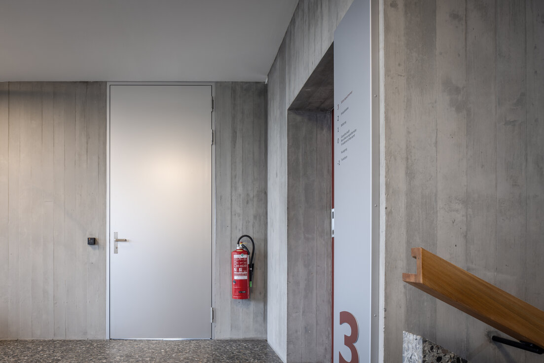
Project: Wallisellen Municipal Building
Building Type: Administration Buildings
Address: Zentralstraße 9
Zip/City: 8304 Wallisellen
Country: Switzerland
Completion: from 2021 to 2023
Company: Lindner SE | Branch Opfikon Switzerland
Client: Stadt Wallisellen
Architect: jessenvollenweider architektur, Basel
Partitions
Partition Systems Glass
Wall and ceiling panels
