The BLOX building is a mixed-use building in the port of Copenhagen. Covering an area of 28,000 m², it houses the Danish Architecture Center (DAC) and numerous other office and exhibition areas, gastronomy and retail as well as private apartments and an automated underground car park. The architects of OMA from Rotterdam have planned BLOX as a largely public building, which plays an important role in the traffic between the government district and the harbor district for both pedestrians and motorists. In addition to these social and economic aspects, much attention has been paid to the environmental responsibility of the building. Utilizing sustainable on-site energy sources and advanced building technologies, they met stringent Danish building codes while maximizing user comfort and flexibility.
Lindner has made major contribution to the interior fit-out of BLOX. In the diverse use concept, large quantities of ceilings, floors, partitions and doors were installed, most of which came from Lindner's production. In addition, Lindner carried out drywall work as well as acoustic and thermal insulations. With regard to the system floors, both raised and hollow floors were installed. The NORTEC raised floors were partly executed with factory-applied parquet flooring (oak) or on-site laid carpeting. FLOOR and more® hydro hollow floors were installed in the private apartments of the BLOX. For efficient and comfortable temperature control, Lindner installed Plafotherm® KN heating and cooling ceilings in many parts of the building. This system uses both radiation and convection to distribute the heat or cold in the room and is also consistent with the building's sustainable overall concept. The expanded metal panels of these ceilings are harmoniously matched to the perforation patterns of the metal wall coverings, which were also installed by Lindner. Glass partition walls of the type Lindner Life 622 with integrated doors ensure spatial separation with maximum transparency.
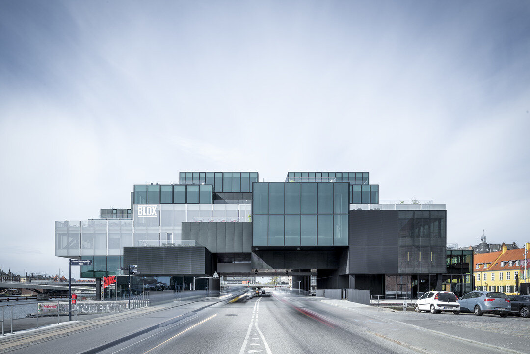
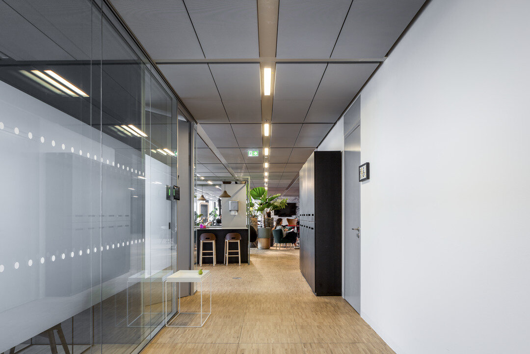
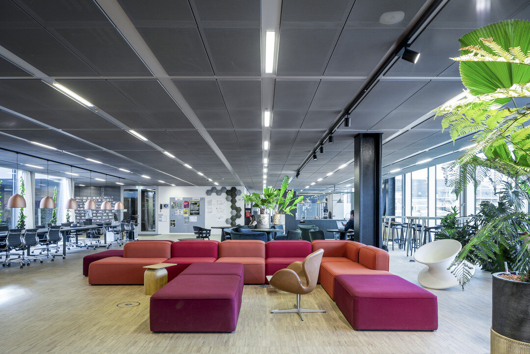
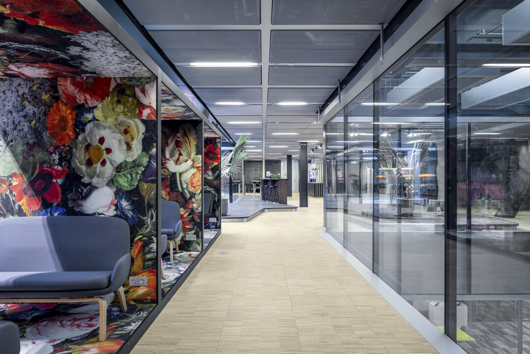




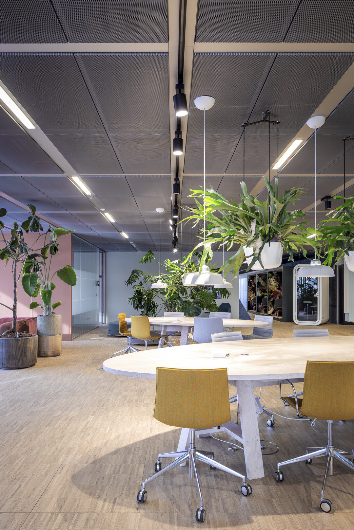
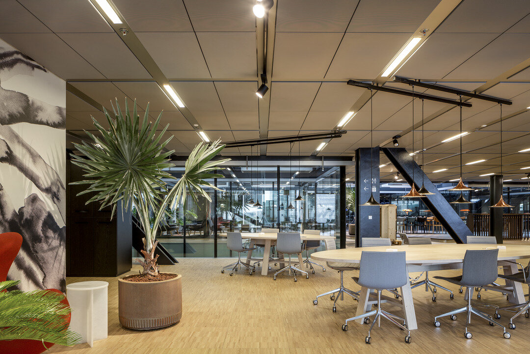
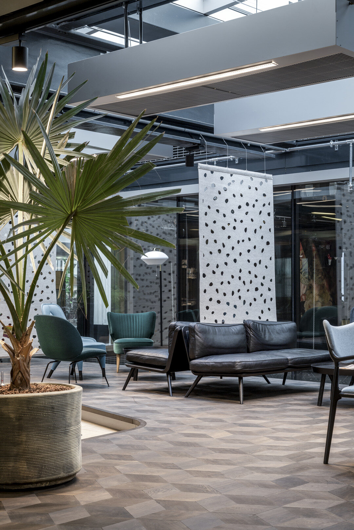
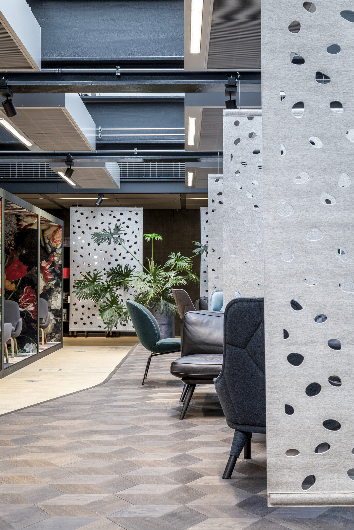
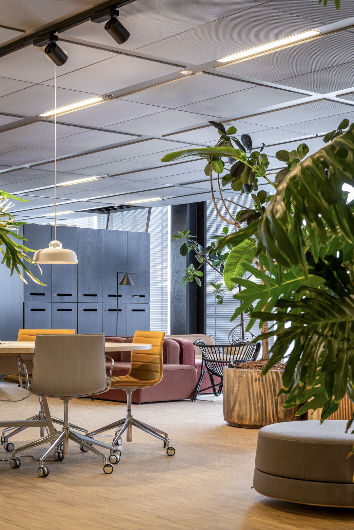
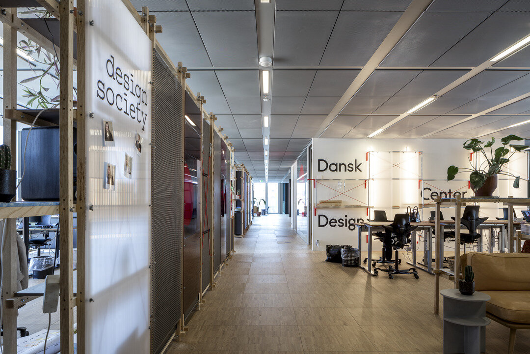
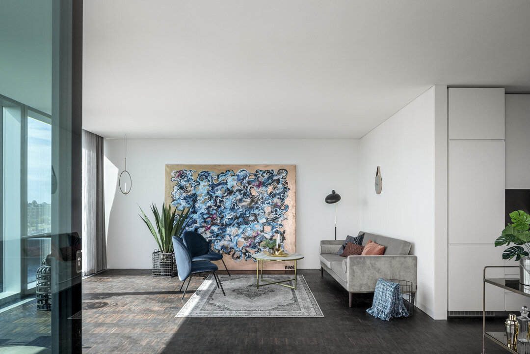
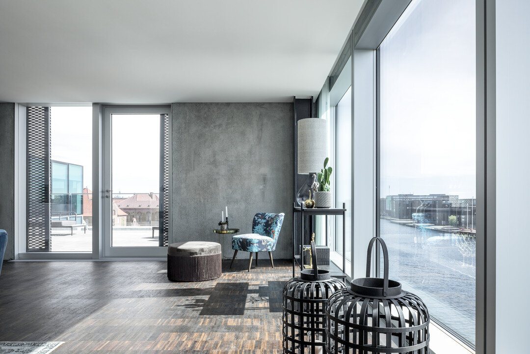
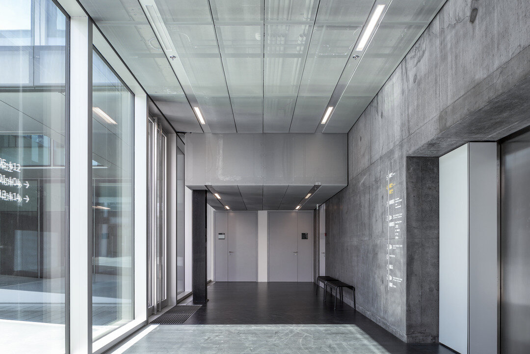
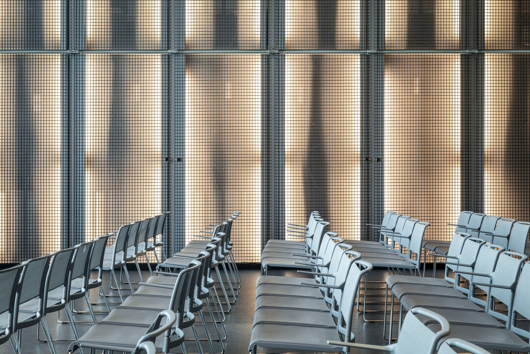
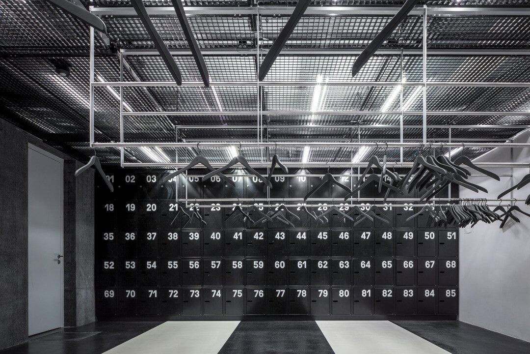
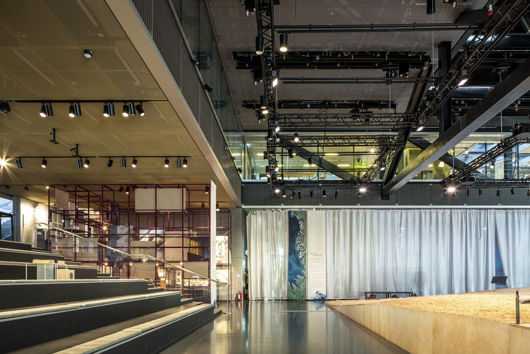
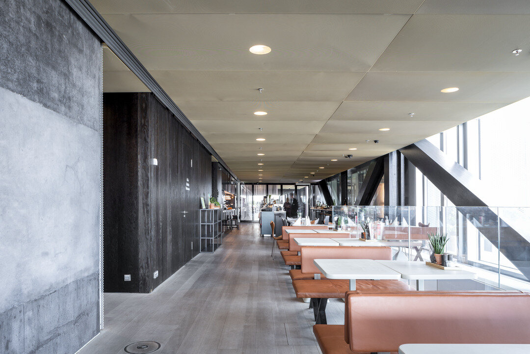
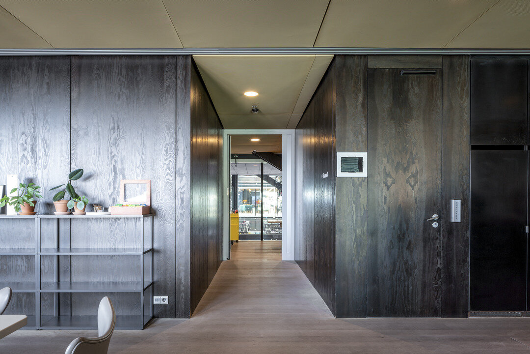
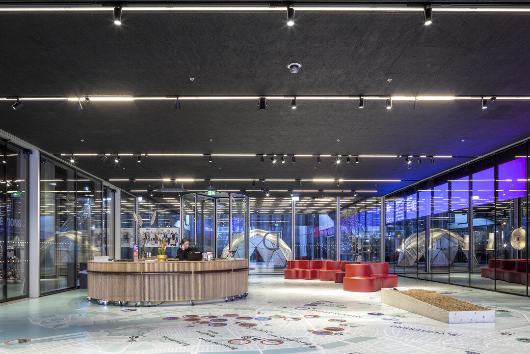
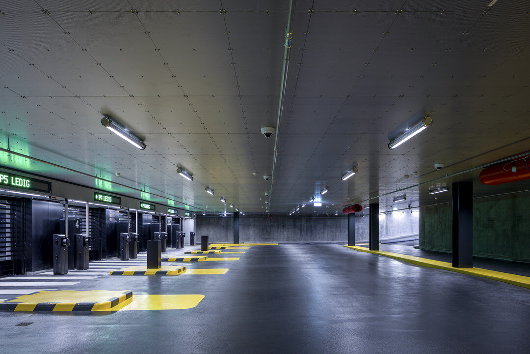
Project: BLOX
Building Type: Multipurpose buildings, Hotels and Resorts, Restaurants and Canteens, Museums, Office buildings
Address: Bryghusgade
Zip/City: 1473 Copenhagen
Country: Denmark
Completion: 2018
Company: Lindner SE I International Projects Contracting
Architect: Office for Metropolitan Architecture
Client: Realdania By & Byg
General Contractor: Züblin A/S
Floors
250 sqm
1800 sqm
Calcium sulphate panels
6950 sqm
Chipboard panels
225 sqm
Partitions
500 sqm
2200 sqm
300 sqm
Floor covering works
Plasterboard partition systems
4400 sqm
13000 sqm
