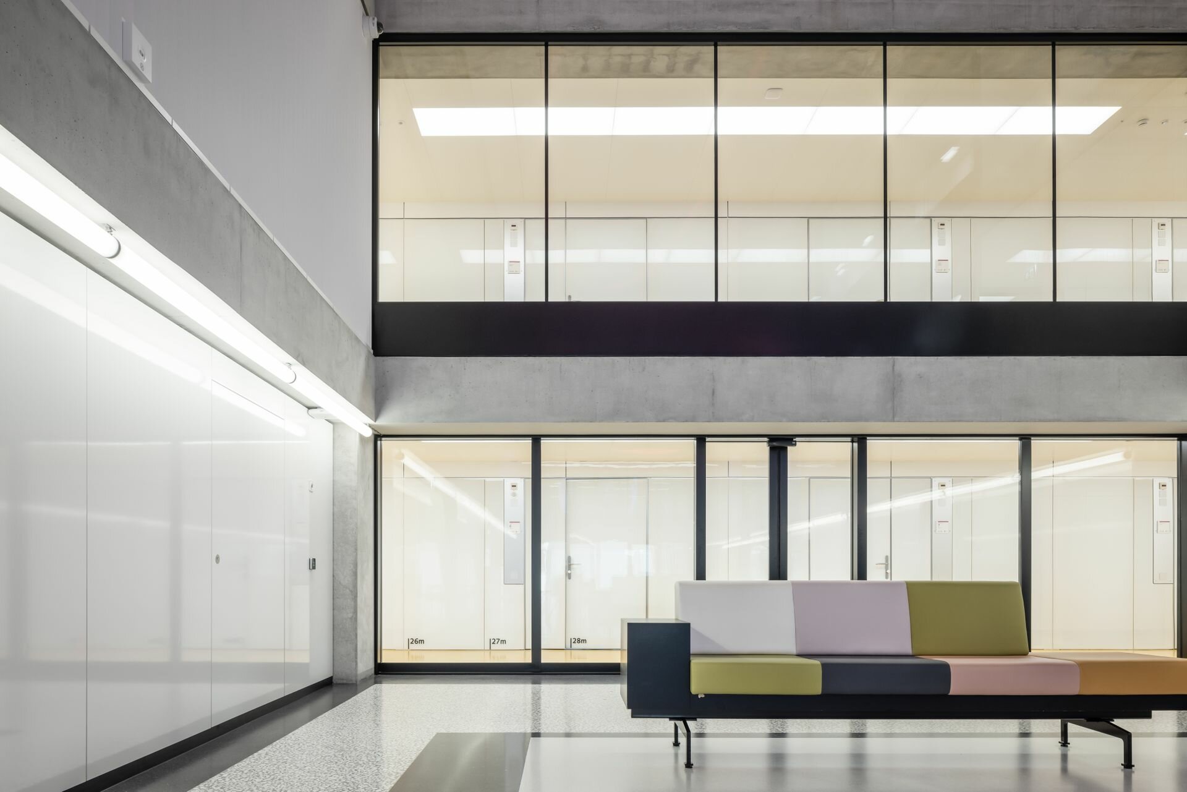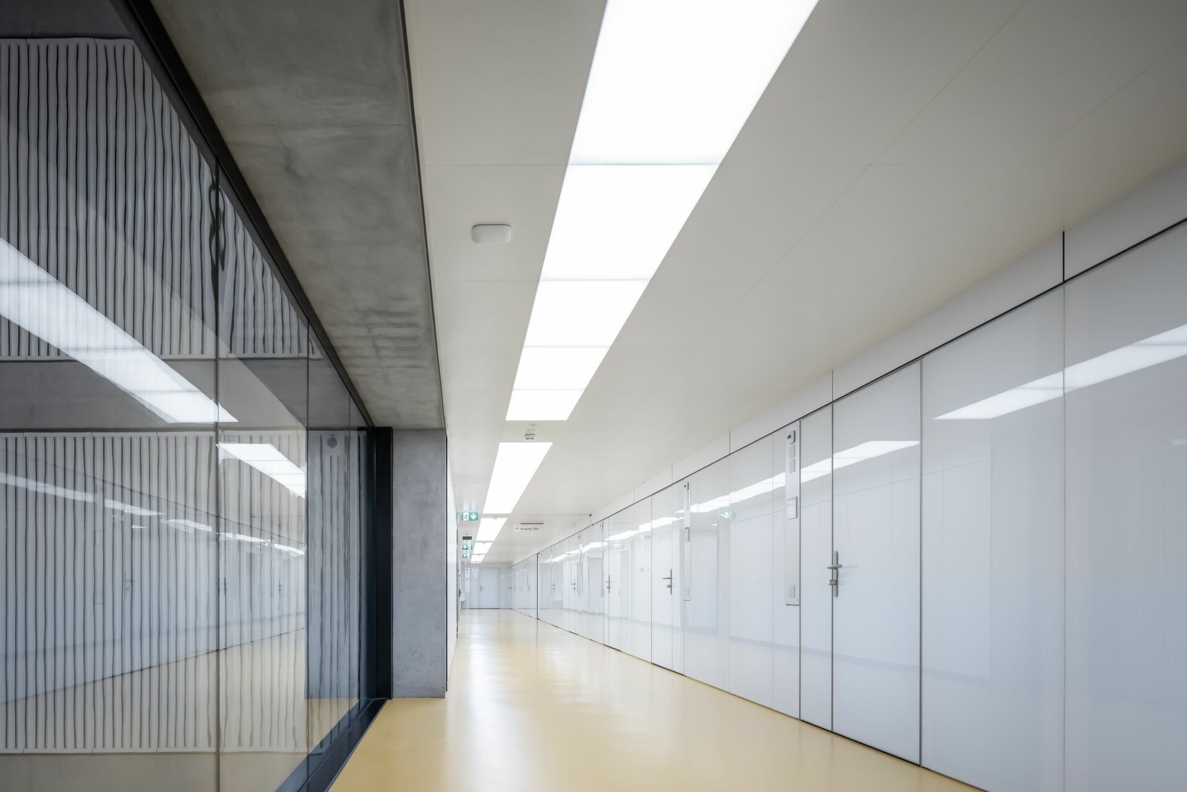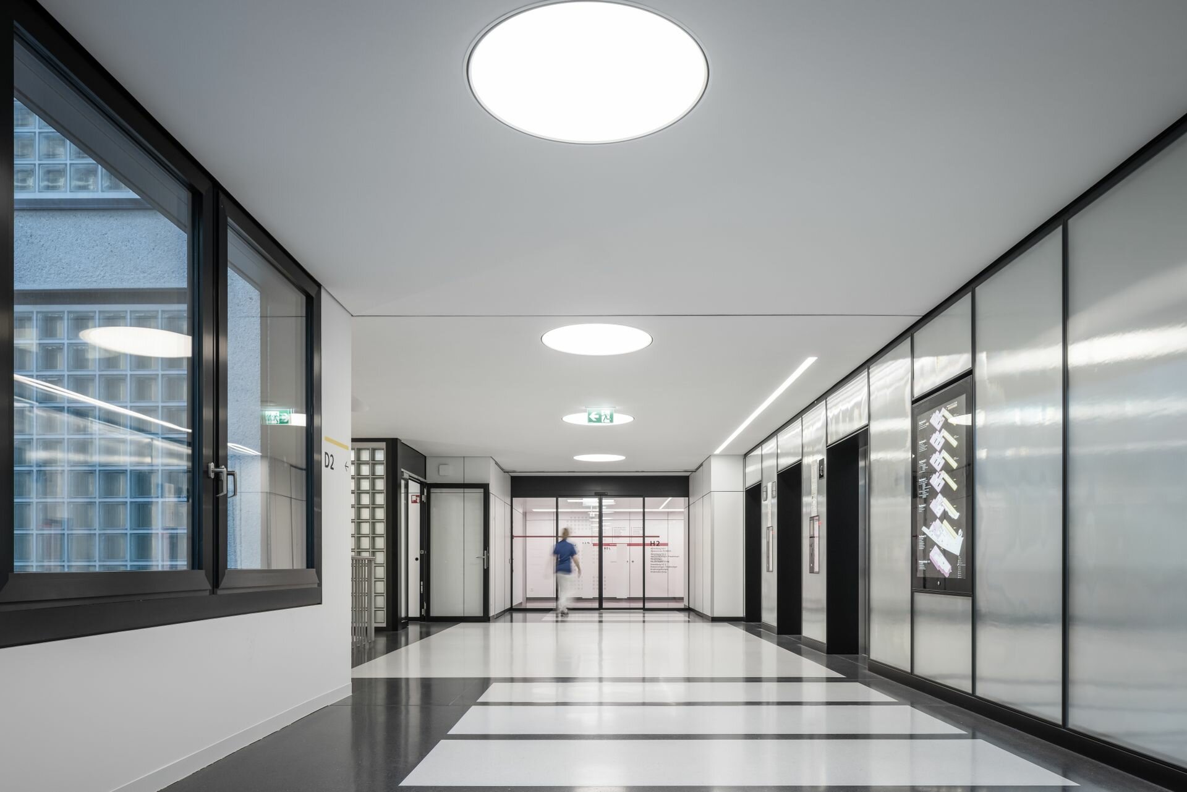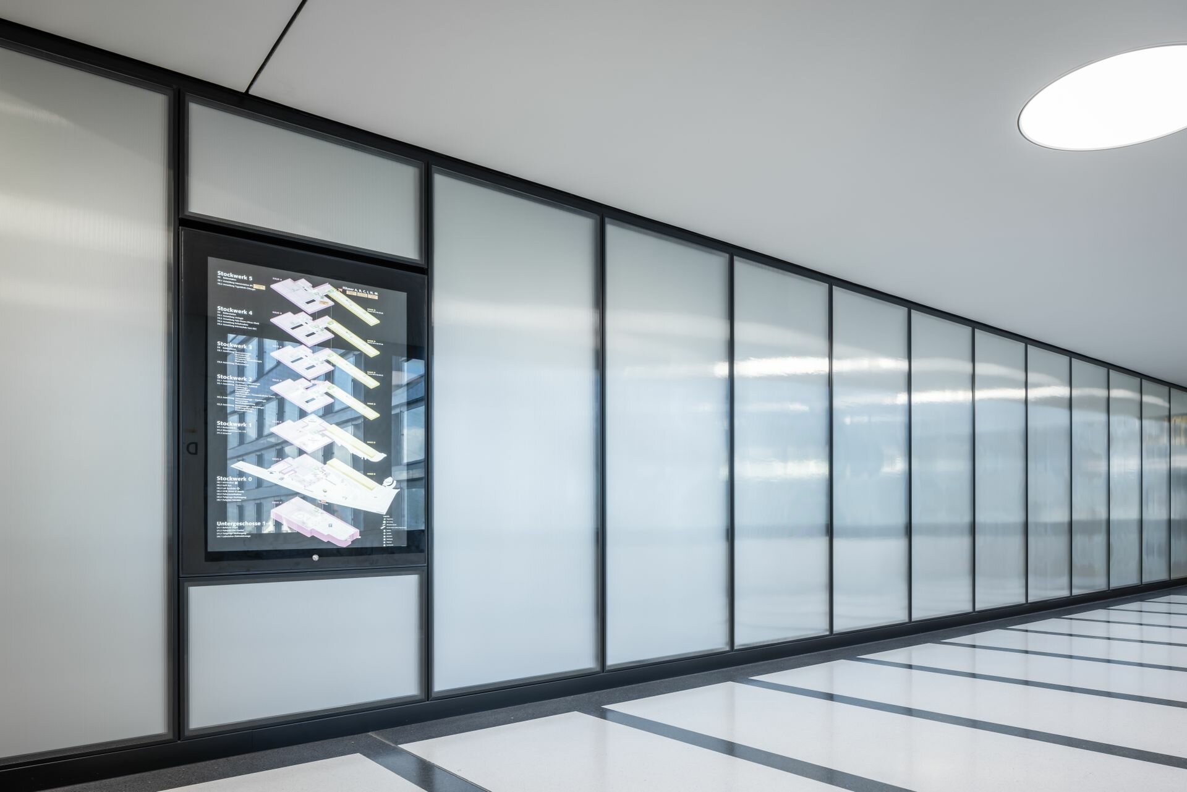The Cantonal Hospital Graubünden in Chur bundles health and accident care for the whole of south-eastern Switzerland into the Principality of Liechtenstein - including the paediatric clinic, various specialist departments and emergency care. A total of around 2,100 employees look after around 80,000 patients here. Since 2014, the hospital centre has been renovated, rebuilt and expanded. The new H1 and H2 buildings offer 1,500 flexibly usable rooms that enable both outpatient and inpatient treatment at the highest level. The architectural standards were also very high during the renovations and redesign: patients and visitors should feel as comfortable as possible; the open, modern atmosphere should support the recovery process just as much as the medical-technical progress.
The Swiss branch of Lindner SE supplied and installed a variety of different partition wall systems including doors for the new H1 building. In addition to solid wall cladding made of wood and metal in the various access and common areas, such as the lift area and canteen, Lindner also supplied various fixed glazing (in EI 0 and EI 60) and other glass partition wall systems with matching doors. Some of the doors were also designed as electric sliding doors, e.g. to simplify access to the atriums in the visitor rooms. The construction measures in H1 have already been completed, the second construction phase is currently being planned and will be carried out with Lindner's participation until 2026.




Project: Cantonal Hospital Graubünden
Building Type: Clinics and Hospitals
Address: Loestrasse 170
Zip/City: 7000 Chur
Country: Switzerland
Completion: from 2014 to 2022
Company: Lindner SE | Branch Opfikon Switzerland
Client: Kantonsspital Graubünden
Architect: Staufer & Hasler Architekten AG
Partitions
