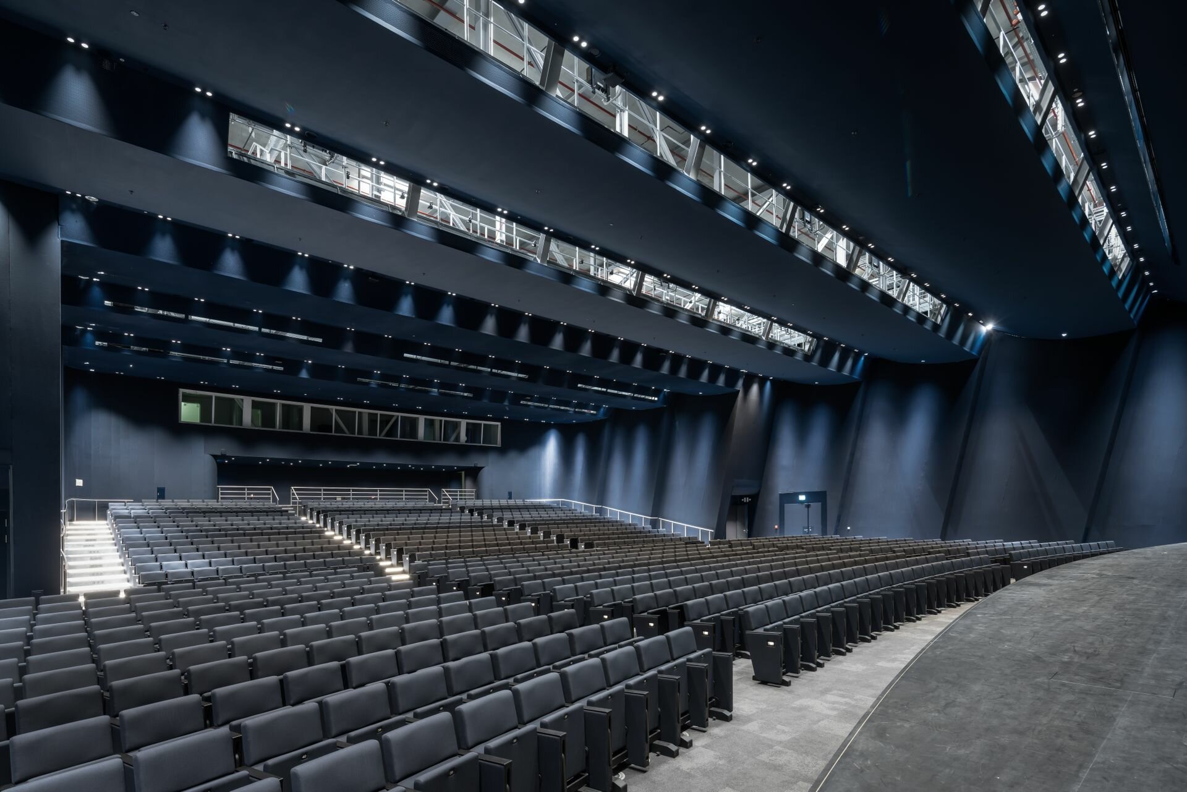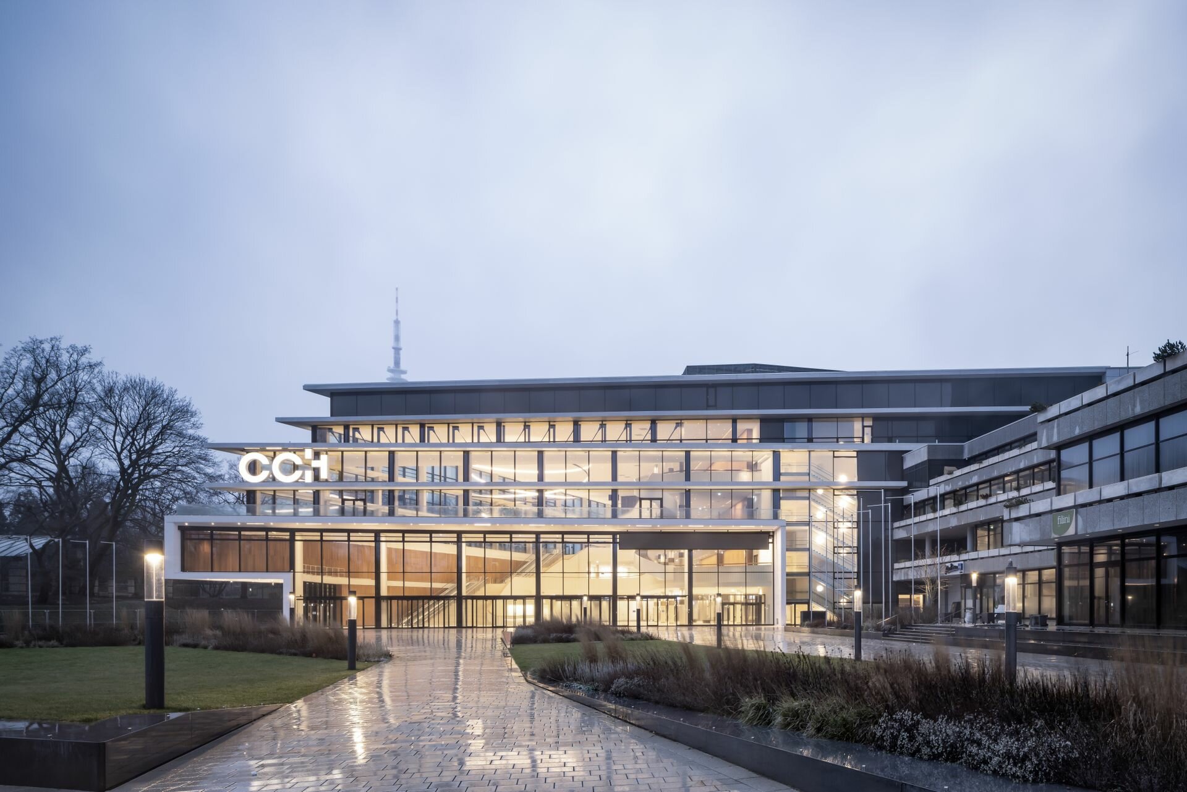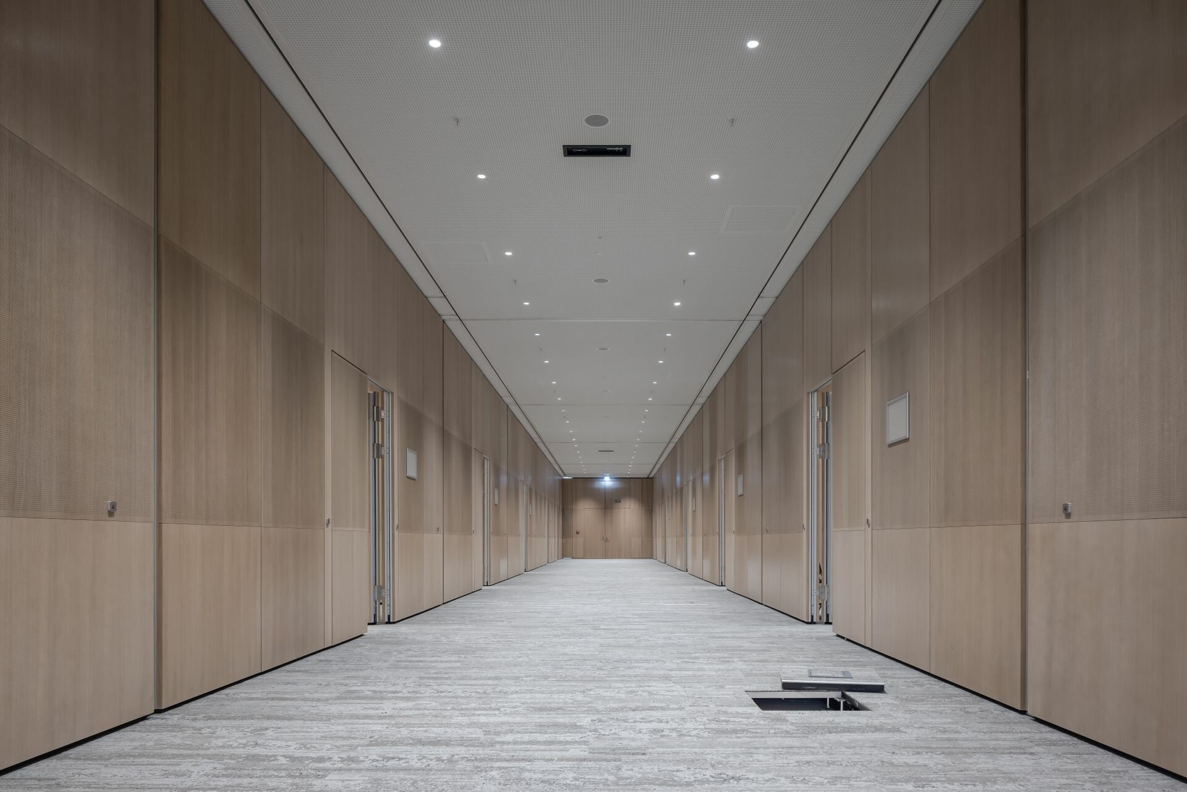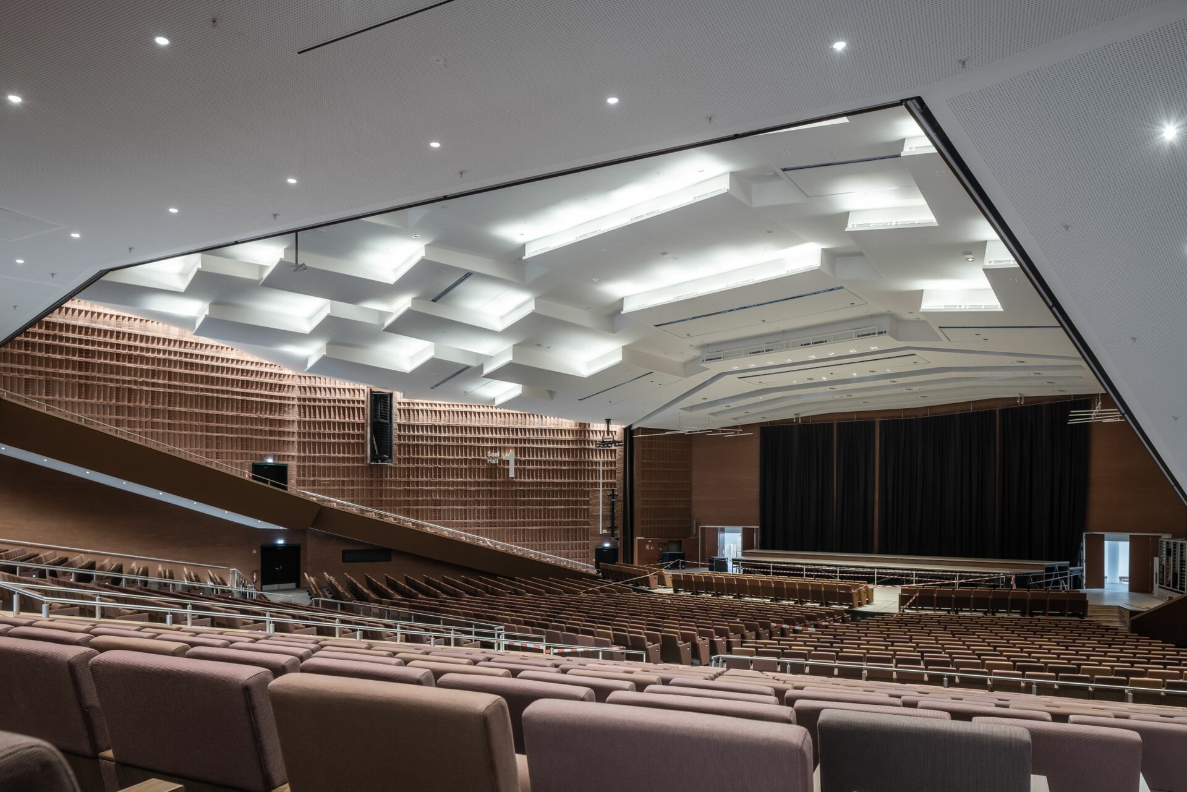Hamburg is considered the gateway to the world - it is only natural that one of the largest and most modern congress centres in Europe can be found in the Hanseatic city. With a total area of around 36,000 m², the CCH offers up to 50 different multifunctional halls and conference rooms for up to 12,000 guests at a time. For this purpose, the original congress building from 1973 was completely renovated, restructured and rebuilt from 2017 according to plans by architects ARGE AGN Leusmann & Tim Hupe in order to meet the requirements of a future-proof congress centre.
The Object Design division was involved in the new foyer extension with a non-combustible FIREwood wall panelling in American walnut. The vertically fanned louvres reach heights of up to 4,640 mm and are illuminated on the back with LEDs supplied by Leuchtenfabrik. This special solution, created especially for the CCH, now acts as a discreet guidance system leading to the upper access areas of the event rooms.
Here, dry hollow floor systems and special floor constructions from Lindner can be found in various anterooms and halls. In the Belvedere, the new glass entrance area on the 2nd floor, FLOOR and more® comfort with integrated underfloor heating was chosen, partly with ramp constructions with installation heights of up to 1,600 mm. In order to fulfil the fire protection requirements, the Compact Hamburg branch took on this challenging task. In addition to dry construction work, various fire protection panelling and fire protection upgrades were carried out.
Furthermore, T90 fire doors were manufactured by Lindner. Fire protection measures were also implemented in the floor structure, such as bulkheads and a fire protection filling in the Belvedere's hollow floor. The natural stone flooring with a thickness of 50 mm and a weight of approx. 100 kg/m² posed a structural challenge. In Halls 1 and Z, Lindner impressed with flexible stage structures and special solutions for the rows of chairs and the pressurised floor.
What was initially commissioned as smaller orders for flooring and wall panelling was successfully completed as a joint project for flooring, object design and the branch office fit-out after a construction period of approx. 30 months.




Project: CCH - Congress Center Hamburg
Building Type: Exhibition, Multipurpose buildings, Exhibition, Function rooms
Address: Am Dammstor / Marseiller Straße
Zip/City: 20355 Hamburg
Country: Germany
Completion: from 2019 to 2022
Company: Lindner SE | Floors, Lindner SE | Interior Fit-Out and Furnishings
Client: CCH Immobilien GmbH & Co. KG
Architect: agn Leusmann GmbH
Floors
2000 sqm
1000 sqm
2500 sqm
Doors
Wooden doors
4 Pcs.
