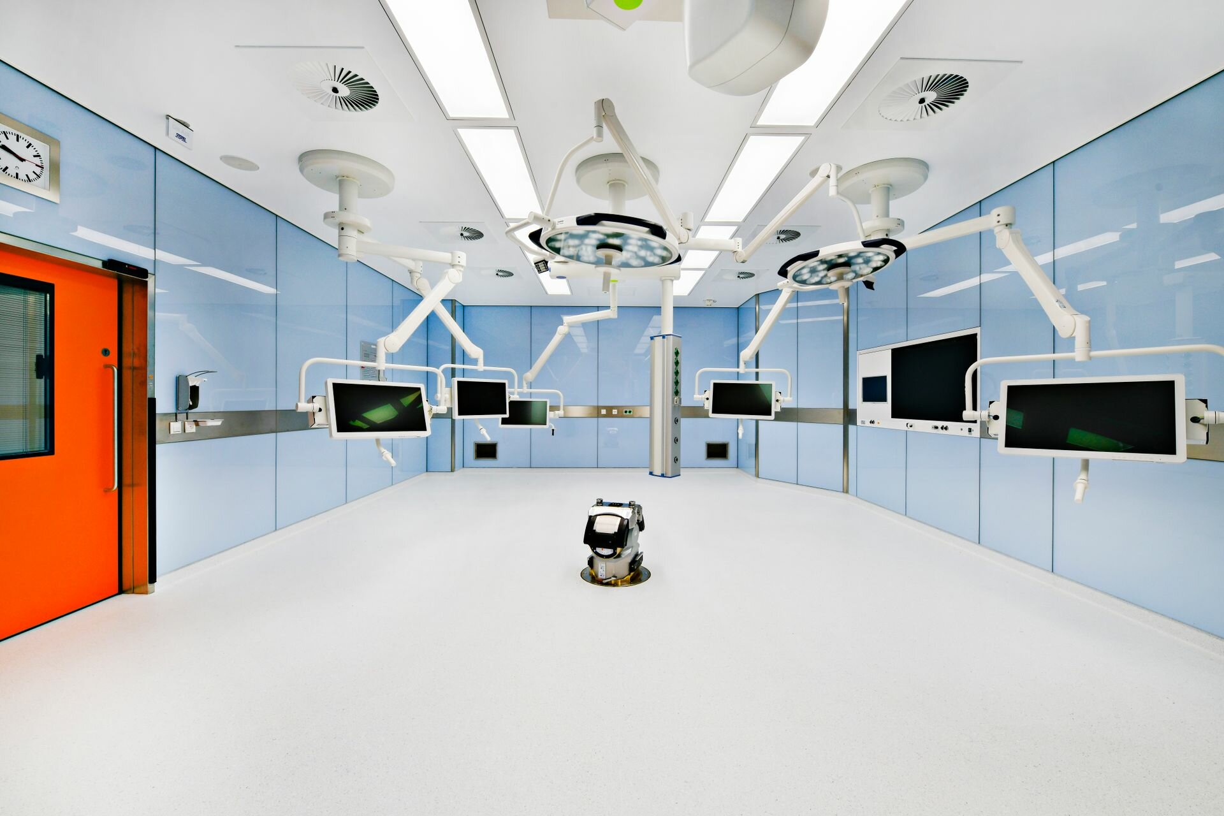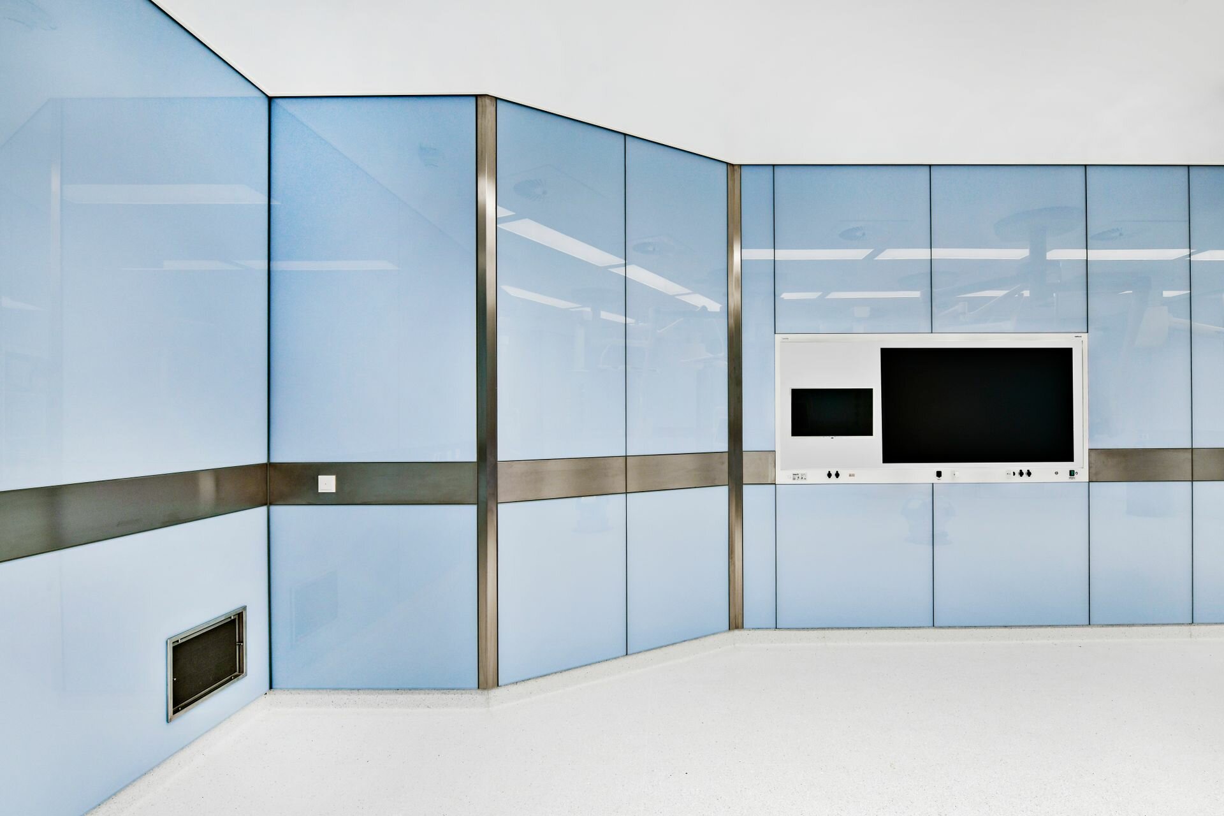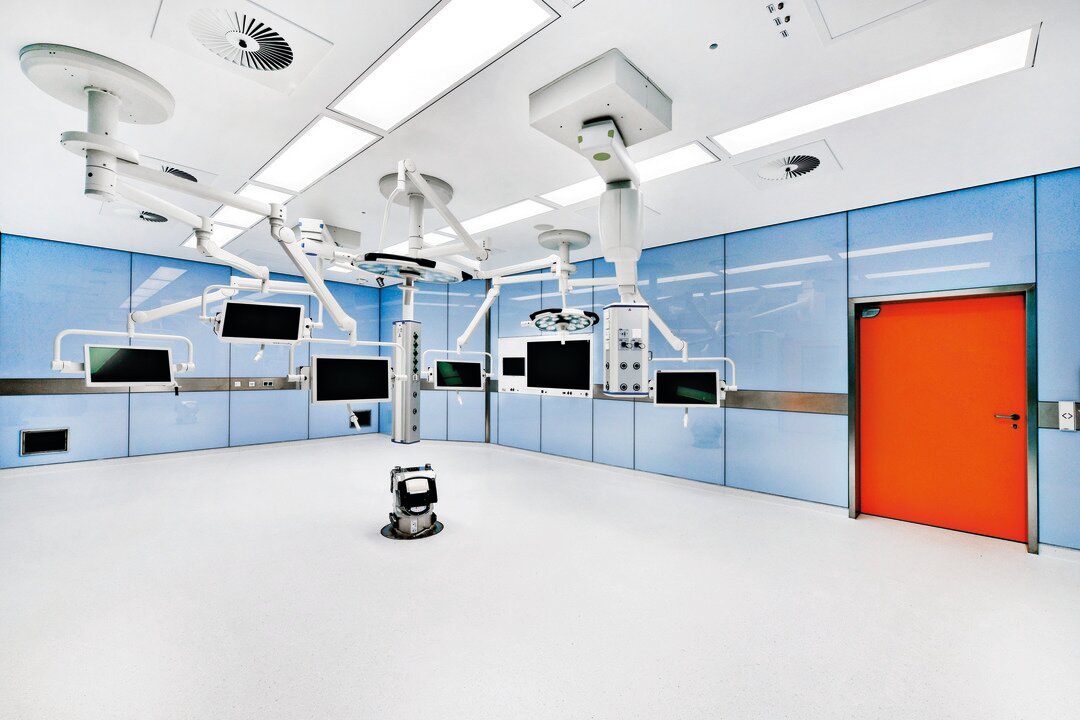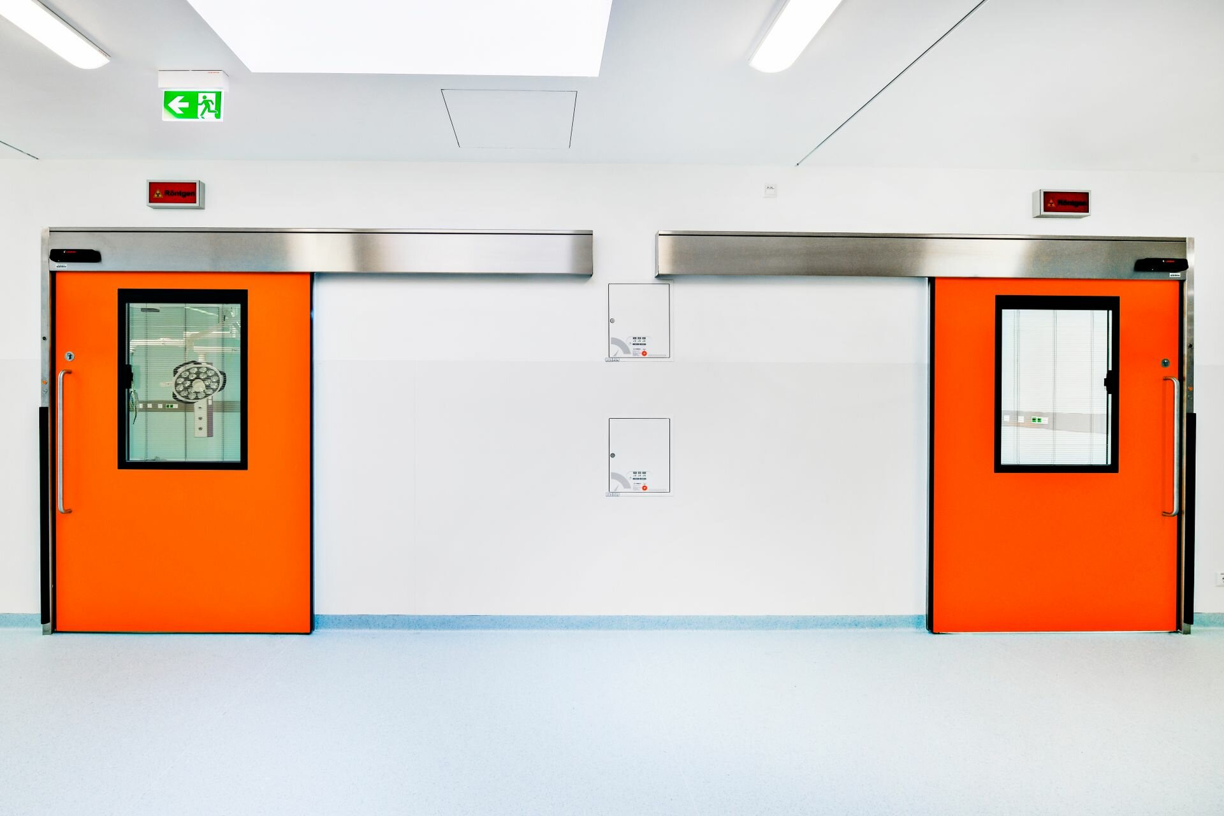With the new operating and emergency center, the Fulda Hospital, a regional maximum care center with approximately 1,100 beds, has been expanded to include a new building with 37,000 m² of floor space and 14 state-of-the-art operating theatres. The investment volume was approximately 70 million euros. At the heart of the new "INO Center" (Emergency Operations) is the emergency room, which is twice as large as the previous one, with its two intensive care units. In the planning of the new building, great importance was attached to making the paths as short as possible and adapting them to the processes.
Through its Clean Rooms division, Lindner SE has contributed to the fit-out of the 14 operating theatres. With plasterboard walls, the rooms were delimited from the hallway, with access via sliding or swing doors. The swing doors were partially designed with T30 fire protection and also equipped with automatic door drives. Glass wall coverings were created in the operating theatres; a hygienic solution that seamlessly integrates the various installations such as ventilation units and screen inserts and hides the building services in a visually appealing manner. From a technical point of view, the overall requirement for all products was to ensure radiation protection of 0.5 and up to 1.5 Pb.




Project: Fulda Clinic, New Emergency Centre
Building Type: Clinics and Hospitals
Address: Pacelliallee 4
Zip/City: 36043 Fulda
Country: Germany
Completion: 2019
Company: Lindner SE | Clean Rooms
Client: Klinikum Fulda gAG
Plasterboard partition systems
1050 sqm
