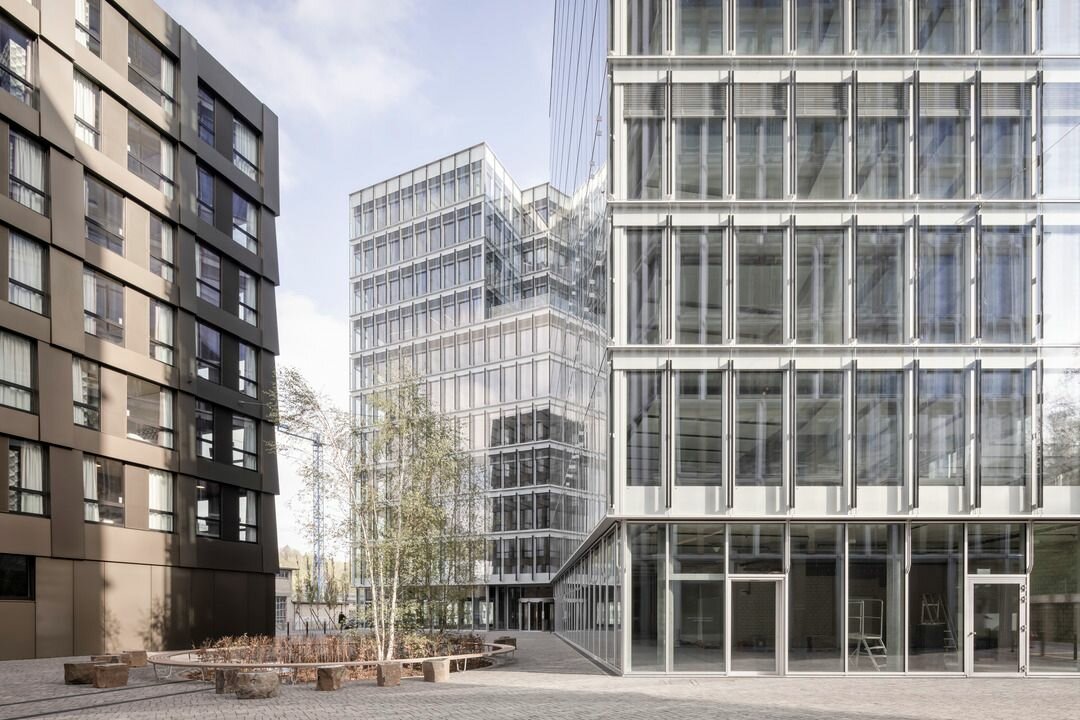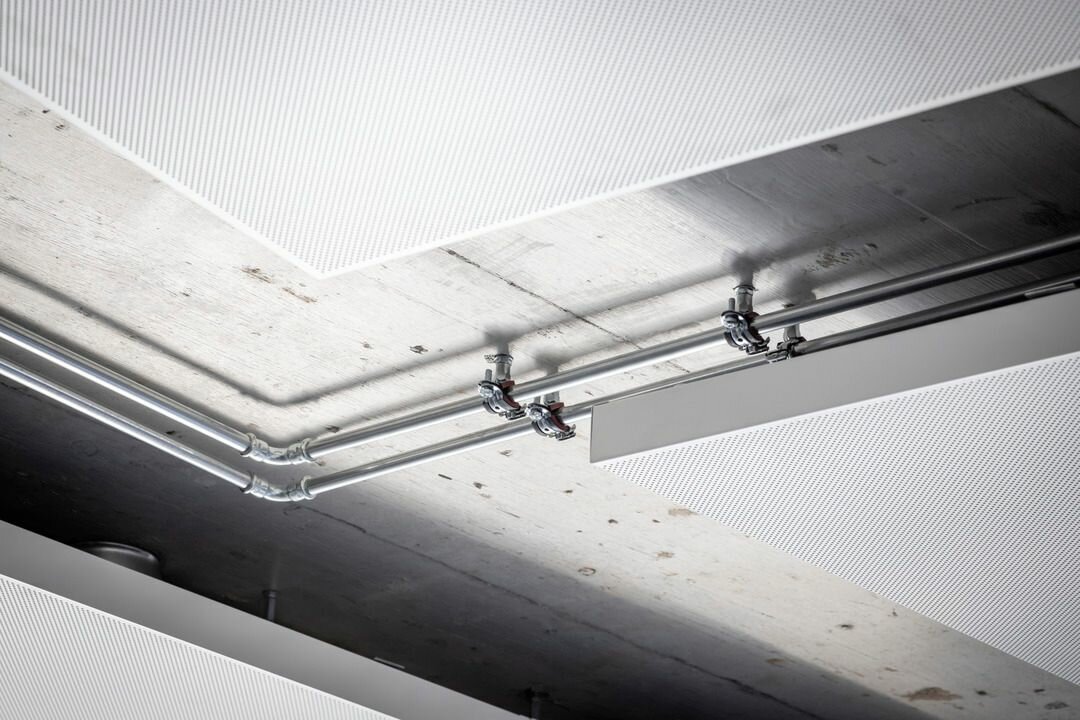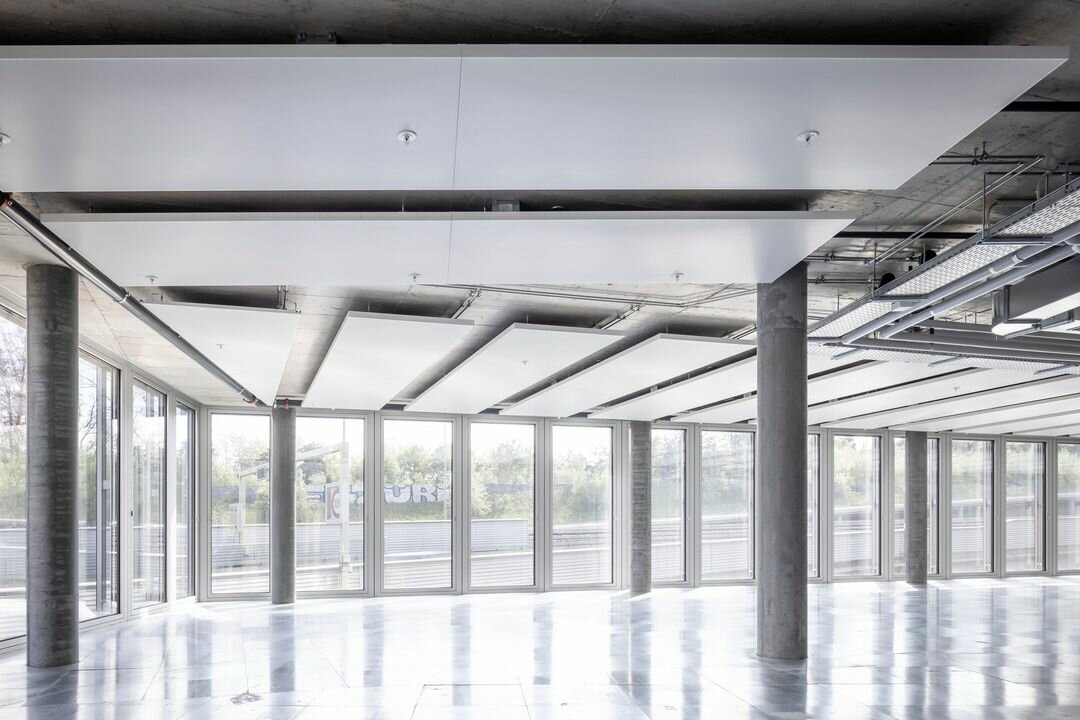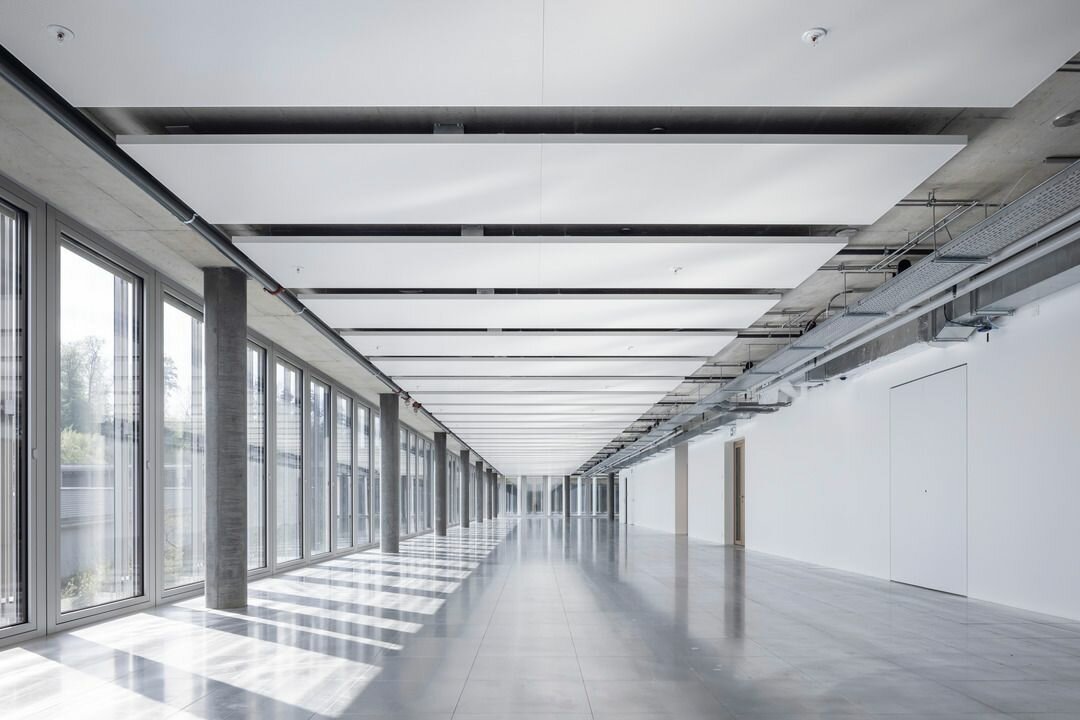The new Greencity quarter in Zurich promises a sustainable culture of living and working: As Switzerland's first 2000-watt area, it sets new standards in resource efficiency and climate protection. With its optimal location close to Zurich city centre, including fast transport connections, the Greencity site is the perfect home for private individuals, business people and companies. The mix of residential and office buildings, shops, restaurants, a hotel and a school leaves little to be desired and creates an inspiring living and working environment.
The Greencity consists of several construction fields with different buildings: The Lindner Group was commissioned with the basic construction of Pergamin I and Pergamin II. The name Pergamin - a type of paper - is a tribute to the former paper mill that stood on the site before Greencity. With eleven storeys and a height of 40 metres, the two office buildings of Pergamin I are known as the tallest in the quarter. Pergamin II is already 60 % rented to a further education institution: The generous spaces create the best conditions for school and office use.
In order to implement the sustainable energy concept of the architect and planner, the highest fit-out standard for buildings was required. Thanks to the installation of the Plafotherm® heated/chilled ceilings in the DS 320 and E 200 variants, Lindner contributed significantly to a pleasant indoor climate and maximum energy efficiency - for a healthy and climate-friendly working environment.




Project: Greencity Quarter Zurich
Building Type: Office buildings
Address: Maneggstrasse 41
Zip/City: 8041 Zurich
Country: Switzerland
Completion: from 2019 to 2021
Company: Lindner SE | Branch Opfikon Switzerland
Architect: AS Architecturestudio
Ceilings
Heated and Chilled Canopy Ceilings
9500 sqm
Heated and Chilled Hook-On Ceilings
200 sqm
