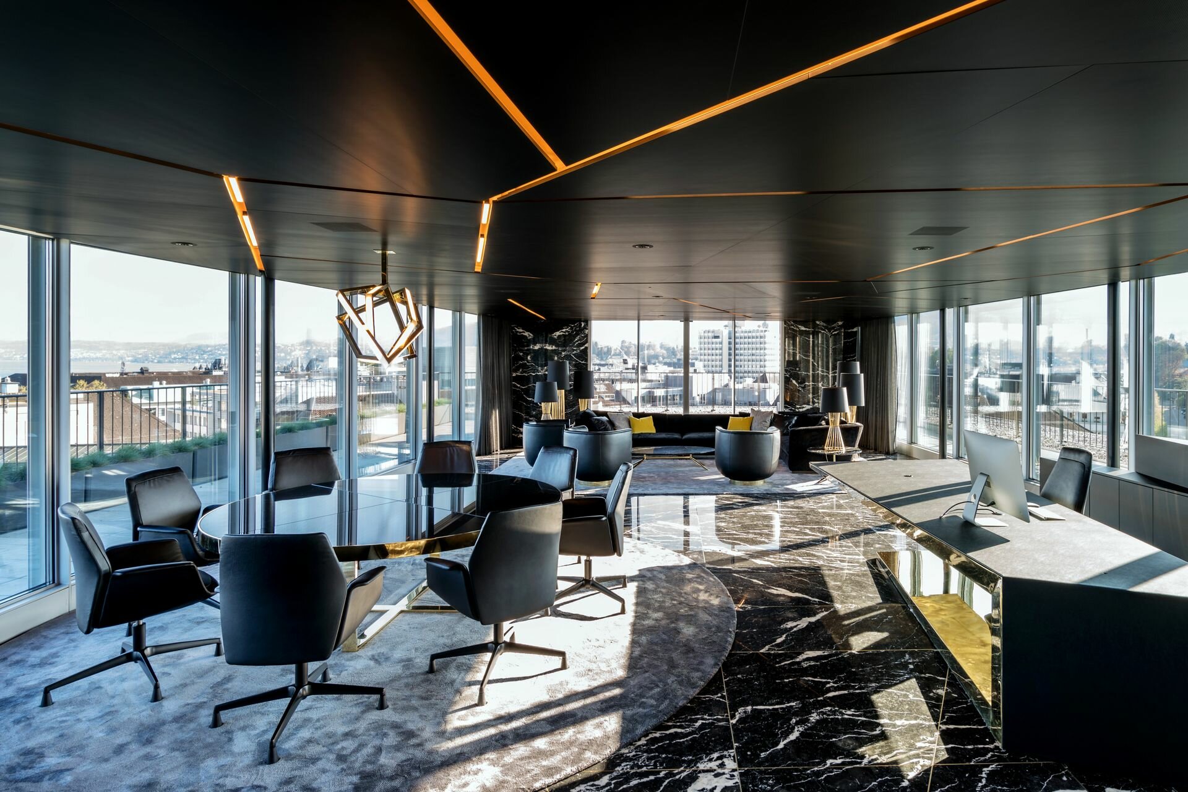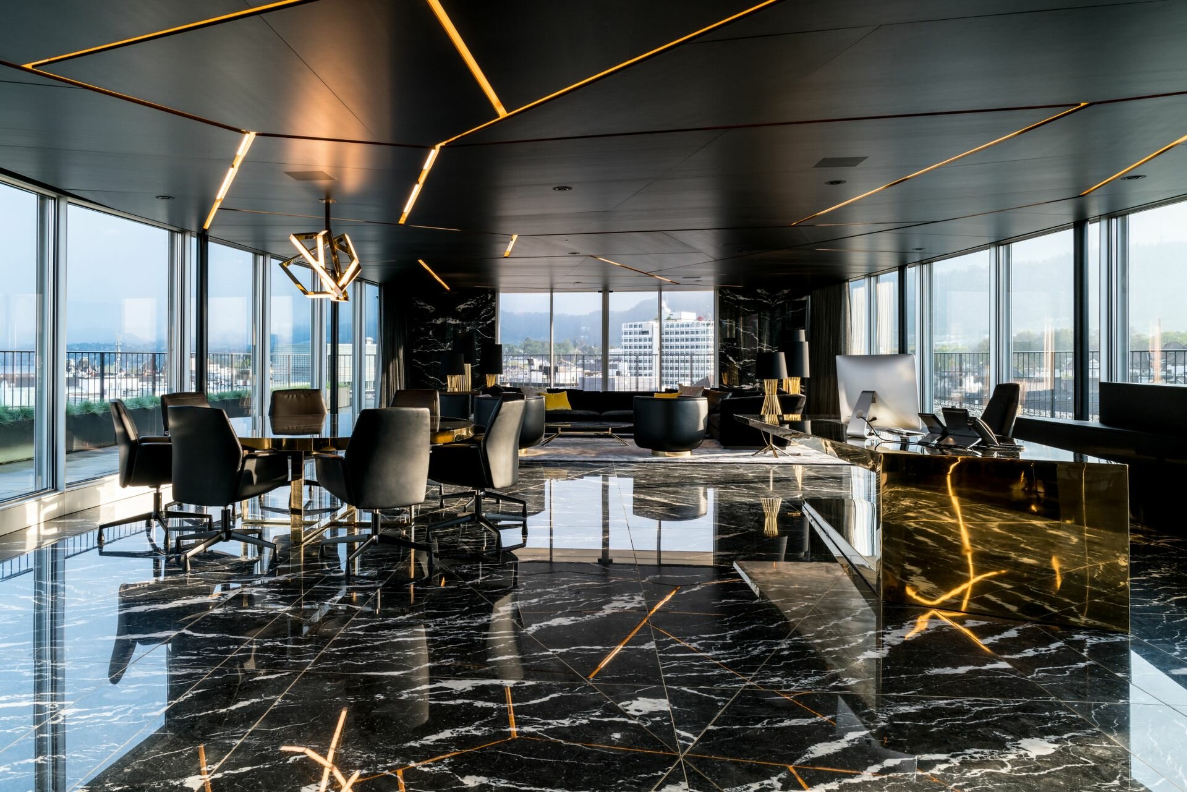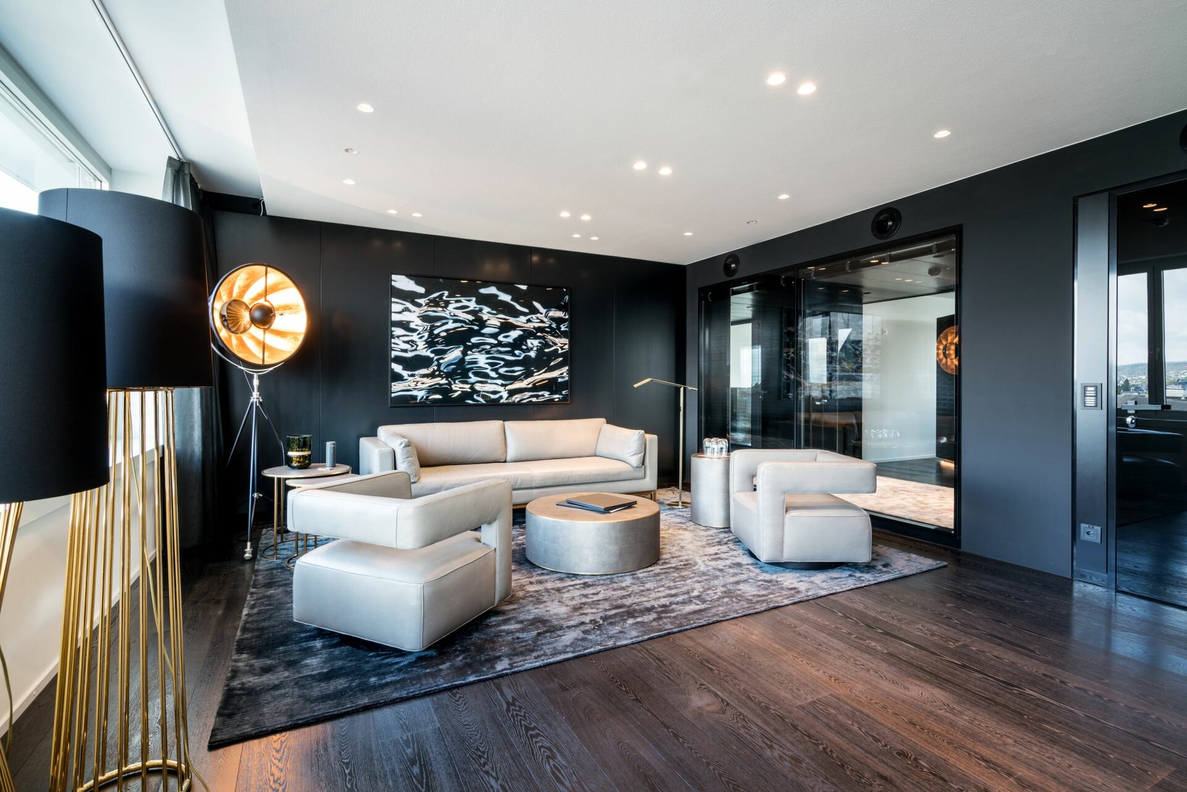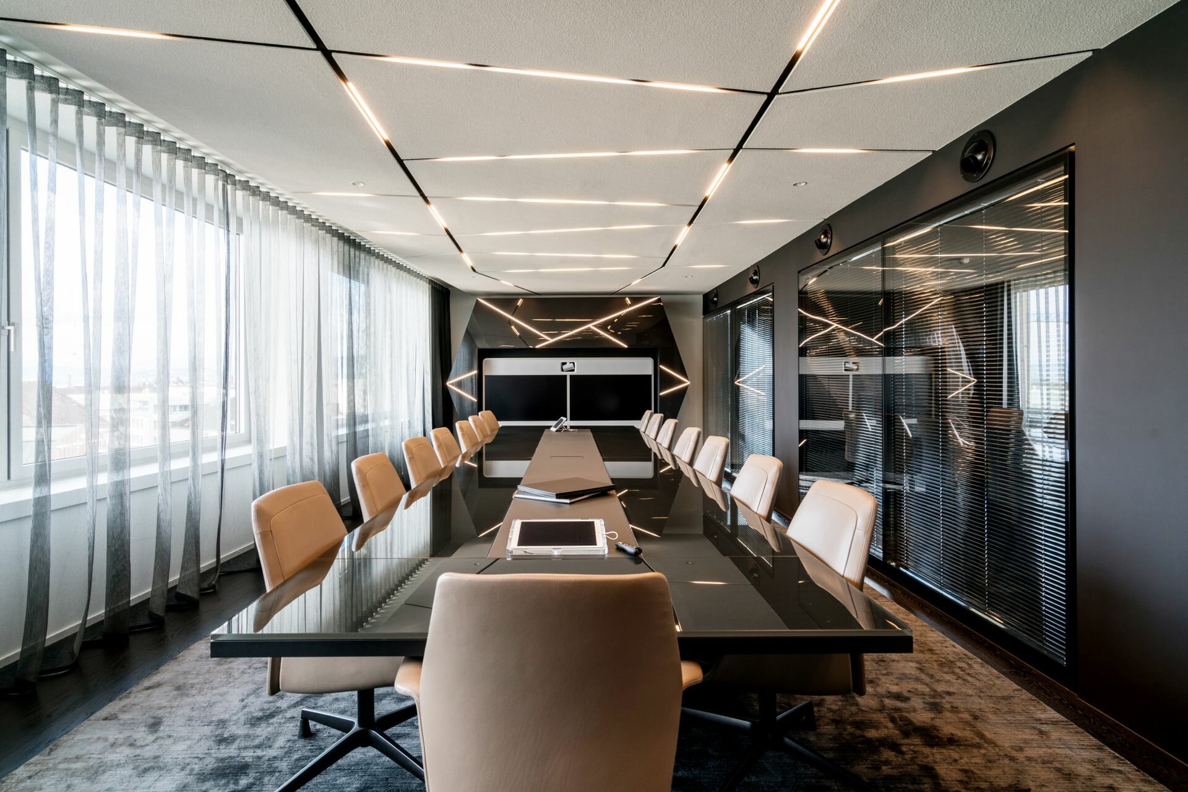When the 10-storey Hochhaus zur Bastei was built in 1955, it was the first high-rise building in the city of Zurich. The draft was made by Werner Stücheli, who created a design classic that today belongs to Zurich´s inventory of «gute Bauten» (good buildings) - an award for buildings that excel with high architectural quality. In the course of a renovation project, the building was updated in regard of its technology and energy efficiency. It has been certified according to the Minergie standard. Furthermore, the appearance of the building has also been modernised, particularly in the interior.
The Swiss branch of Lindner AG participated in this project through the supply and installation of various ceiling systems. On level 8, Lindner executed plasterboard heated and chilled ceilings of type Plafotherm® GK HEKDA, as well as metal corridor ceilings. On level 9, an aluminium honeycomb chilled ceiling of type COMPlacq acoustic was installed. The ceiling provides very high bending stiffness, even in large formats, while being lightweight and flexible in design. A perforation also brings and optimisation in acoustics performance. The system was essential for the design of the ceiling area, since every ceiling panel is of unique dimensions, showing no regular flow in the overall picture. The visual depth of the ceilings was further increased with integrated light channels.




