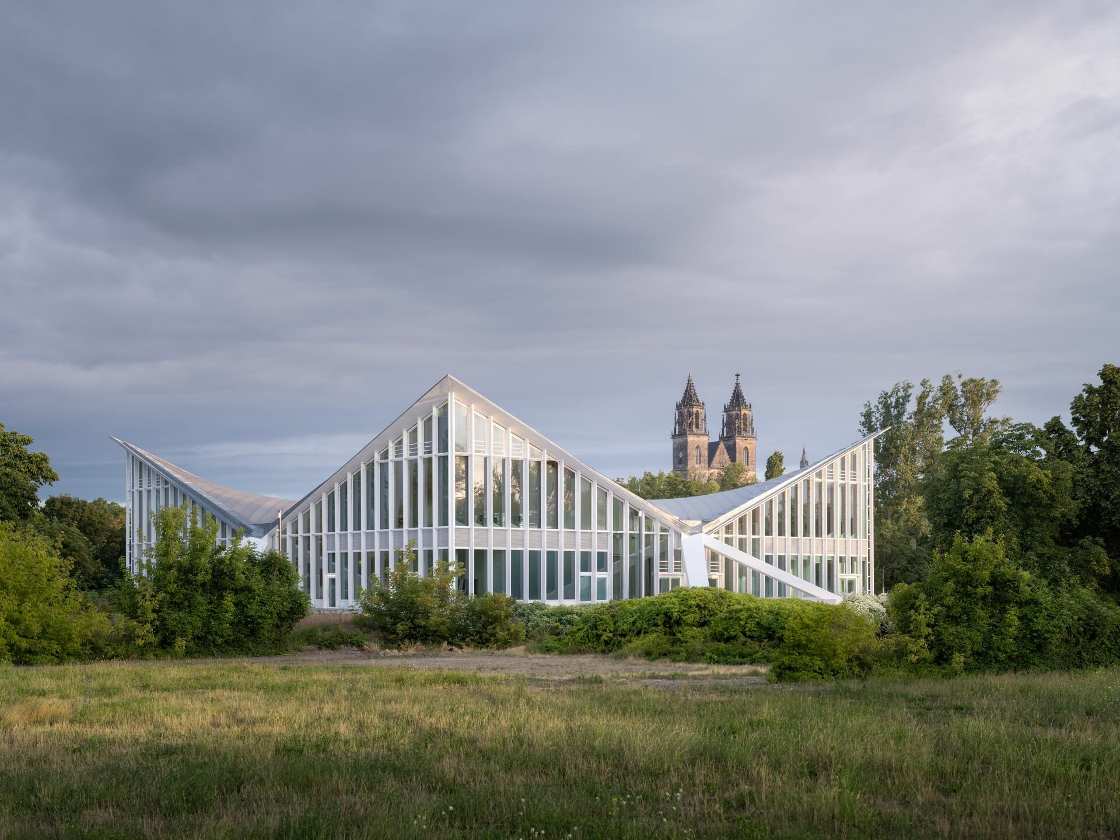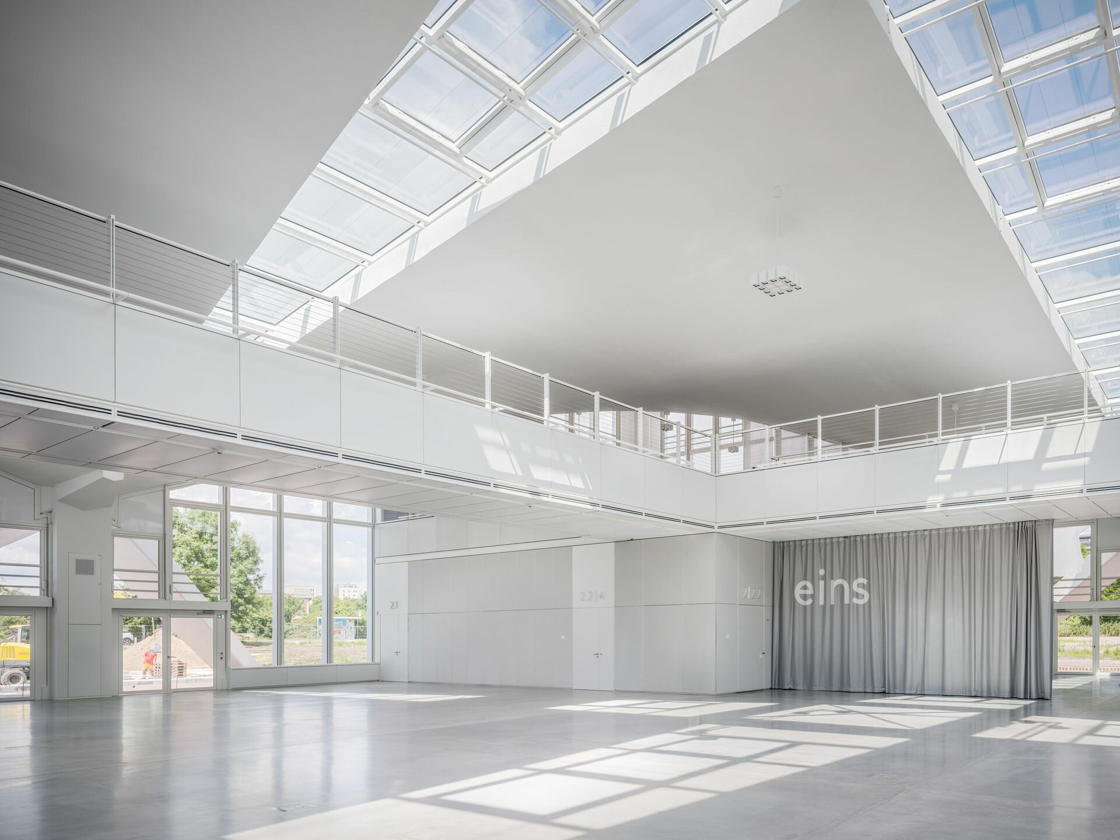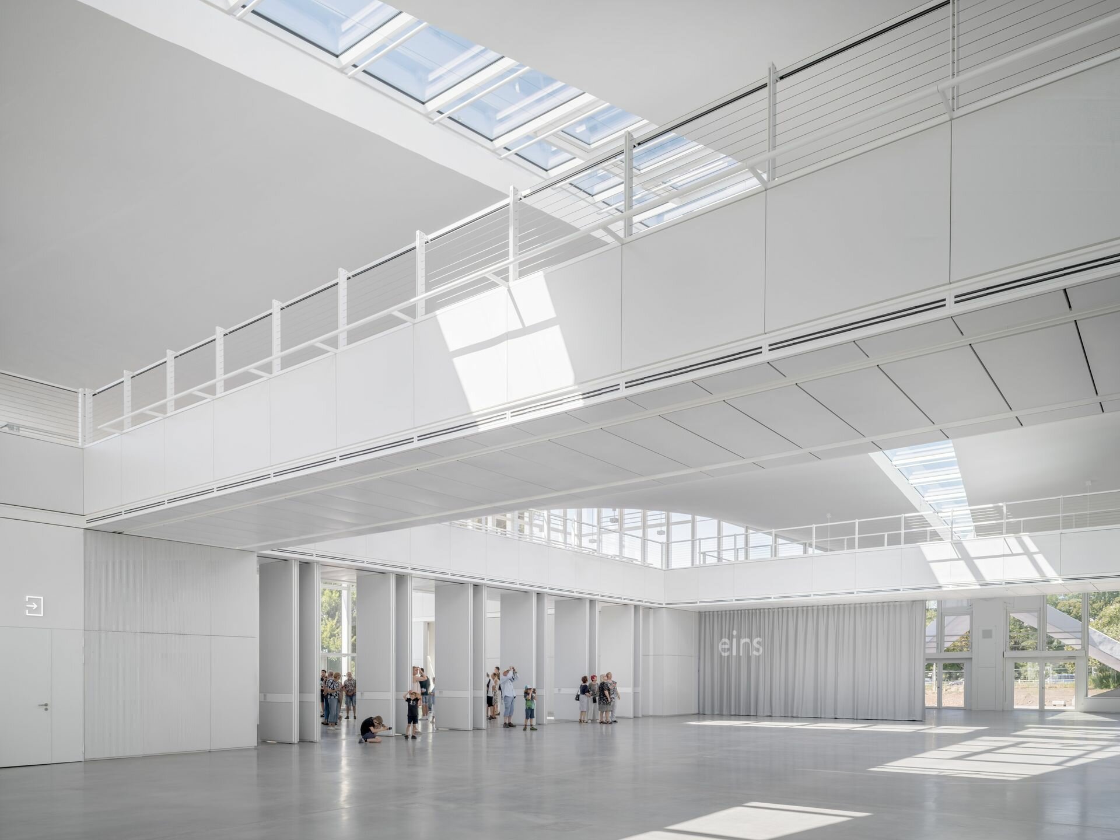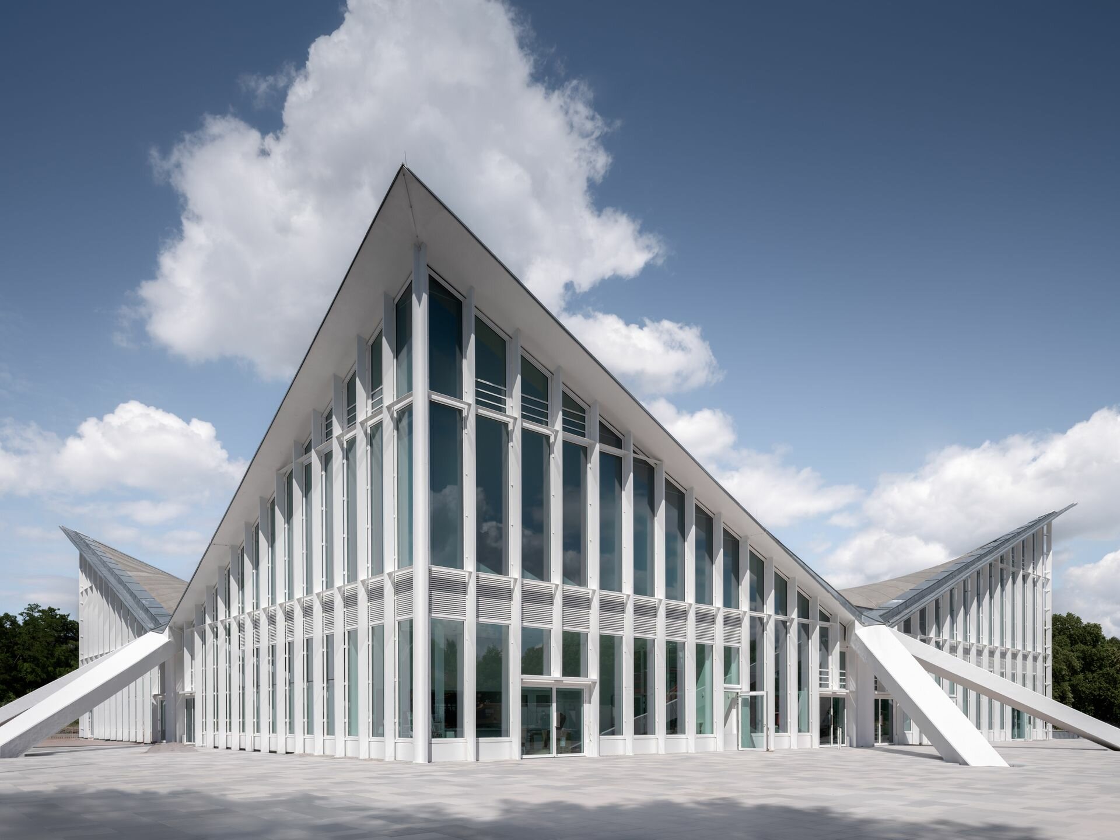Built in 1969, the Hyparschale in Magdeburg, originally used as a trade fair and exhibition centre, is considered an architectural masterpiece with its striking concrete shell roof and light star and has been a listed building since 1990. After standing empty for over 20 years, the building was renovated by the state capital of Magdeburg and now offers space to host events for up to 500 people. The refurbishment focussed on the characteristic concrete shell roof: the skylights running between the ceiling shells were reopened to bring more light into the interior. Cubes with gallery levels and accessible bridges in the interior also create a flexible room structure without detracting from the imposing impression of the roof.
The Lindner Group made a significant contribution to the refurbishment of the Hyparschale with high-quality construction elements. The LMD-E 213 hook-on ceiling with emphasised joint blends perfectly into the modern design with its homogeneous ceiling surface. The tool-free revision enables easy installation and maintenance of the cable routing behind it.
Perforated metal wall panels were used to cover the platforms and handrails. These contribute to the functional aesthetics of the interior without detracting from the open atmosphere.
The expanded metal wall claddings offer a decent and modern solution for the interior design. With surrounding edging angles and perforated metal wall panels behind them, they integrate into the entire concept and ensure a harmonious appearance.
The Lindner Group's services also included the design of the staircases, lift wall cladding and the installation of steel plate doors, plinth cladding and window sills. The impressive entrance area also features twelve pivot doors lined up in a row underneath a bridge. These serve as an escape route and separate the foyer during events. The 4.50 metres high door leaves, consisting of a steel frame construction, are covered on both sides with acoustically effective expanded metal wall claddings and contribute to the harmonious overall appearance of the renovated Hyparschale.




Project: Hyparschale
Building Type: Exhibition, Places of Assembly, Assembly Rooms
Address: Heinrich-Heine-Weg 1
Zip/City: 39114 Magdeburg
Country: Germany
Completion: 2024
Company: Lindner SE | Fit-Out Central.East Germany
Client: Landeshauptstadt Magdeburg
Architect: gmp Architekten von Gerkan, Marg und Partner
General Contracting
Metalworks
Locksmith works
Furniture
Doors
