Since 1969, the Kulturpalast of Dresden has been one of the most destinctive cultural establishments of the GDR and stayed the most important venue of the city even after the German reunification. After 40 years of use, the "Kulti" closed in 2012 on the occasion of a complete modernisation and redevelopment.
Lindner AG was responsible for the fit-out and the coordination of all works incl. building services and stage equipment of the concert hall, the cabaret hall as well as for the restauration of the heritage-protected Mogi Ceiling in the Foyer. What followed was an immediate involvement in the project right after the closure of the contract, where Lindner carried our the complete production and installation planning as well as the engineering in 3D models for the concert hall. As a preparation for the redevelopment, Lindner Gerüstbau GmbH was contracted with the construction of 21.500 m³ of complex scaffold structures. Within 18 days, about 110 tonnes of scaffolding material have been installed under sophisticated circumstances. The steel substructure of the hall was cladded with specially-folded triangular gypsum fibre panels. As to the walls, both gyspum fibre systems and fire protection claddings with real-wood veneer of type FIREwood have been installed. The floor system of choice was the specialised FLOOR and more® arena. The ground floor houses a completely decoupled cabaret hall, for which Lindner developed an acoustically effective expanded metal wall and ceiling cladding and supplied further ceiling claddings as well as custom doors. The contract for the faithful restauration of the monolithic gypsum ceiling (Mogi) in the foyer could be put into practice thanks to the finding and further development of original templates.
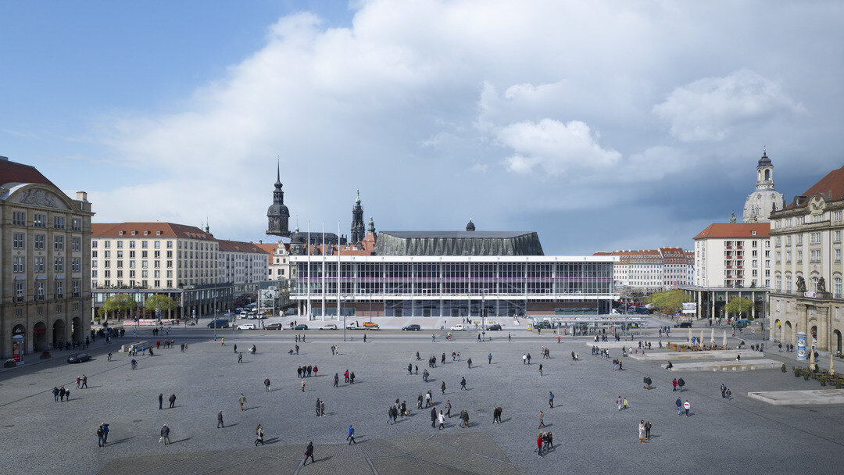
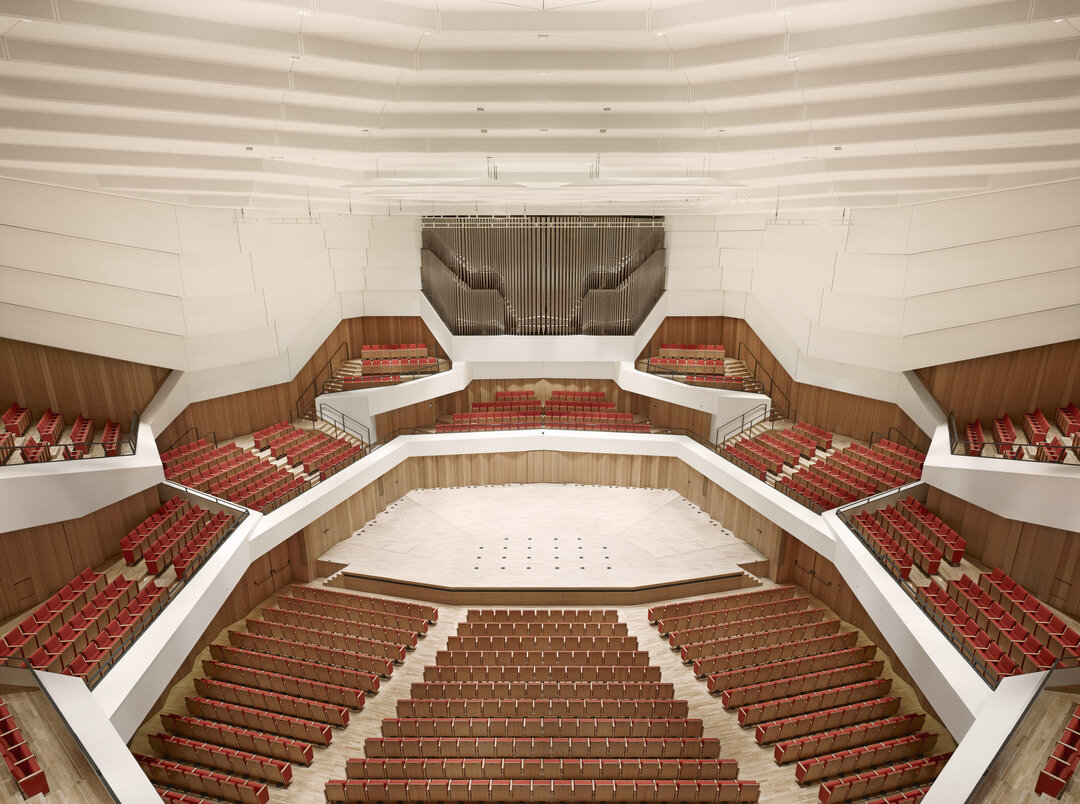
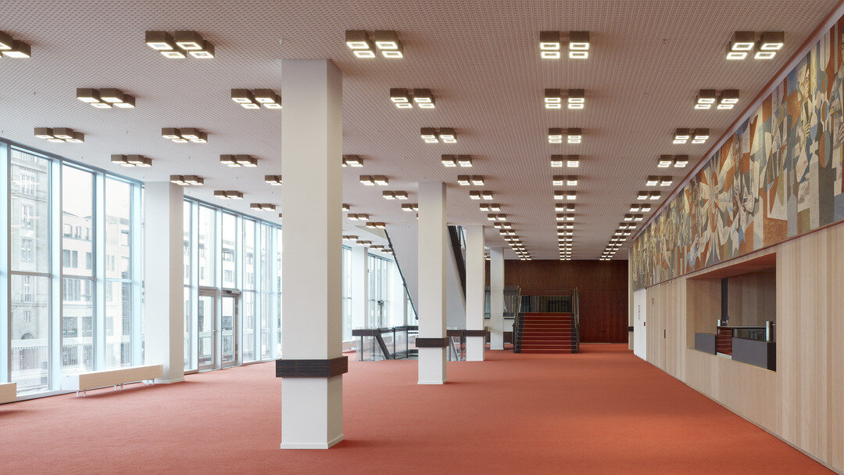
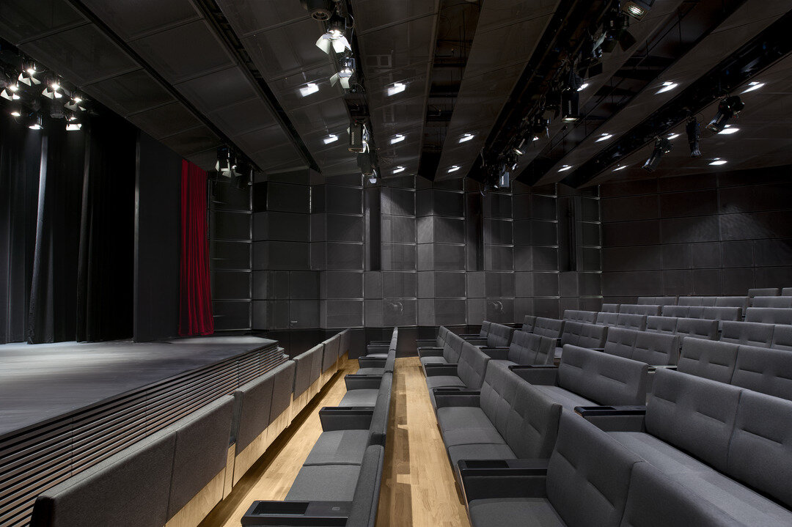




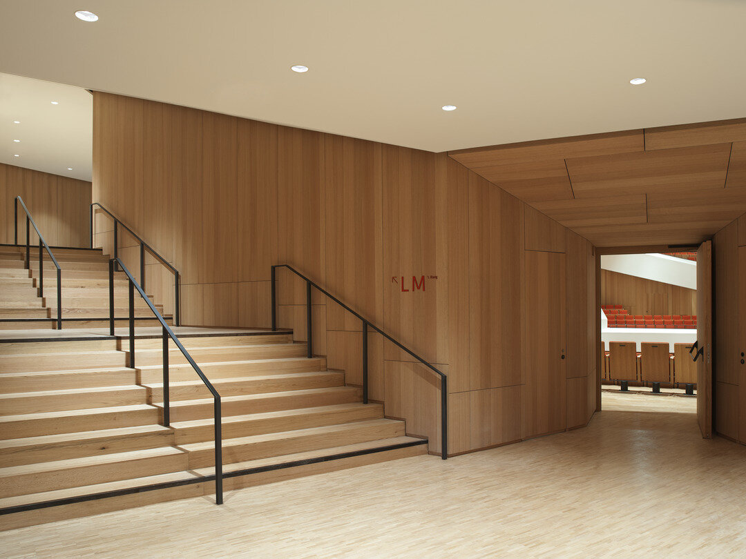
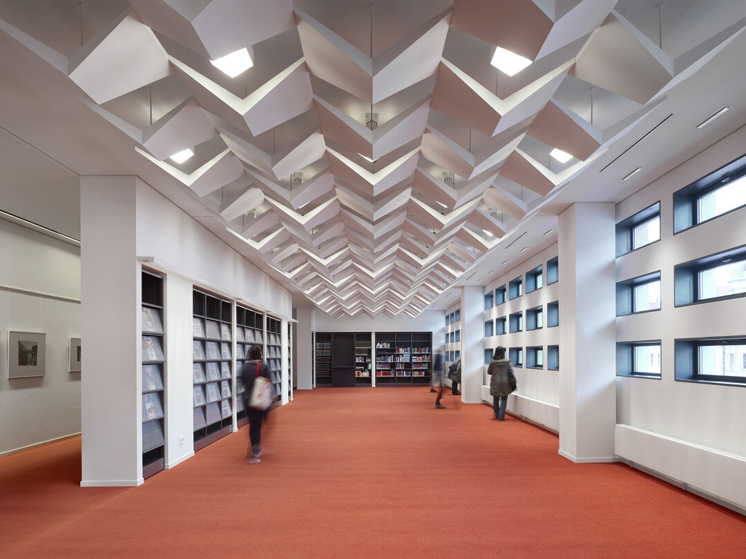
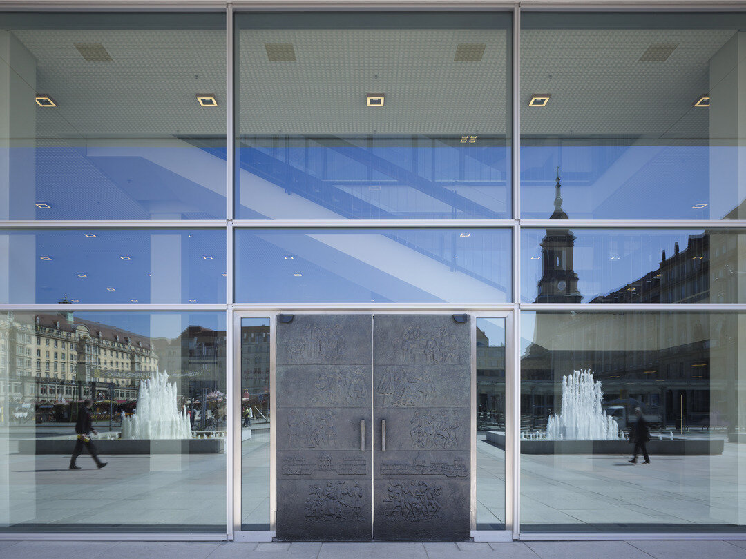
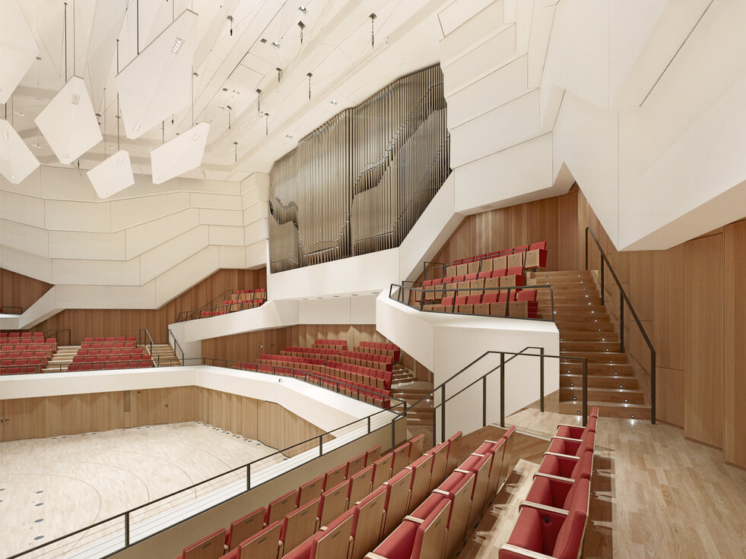
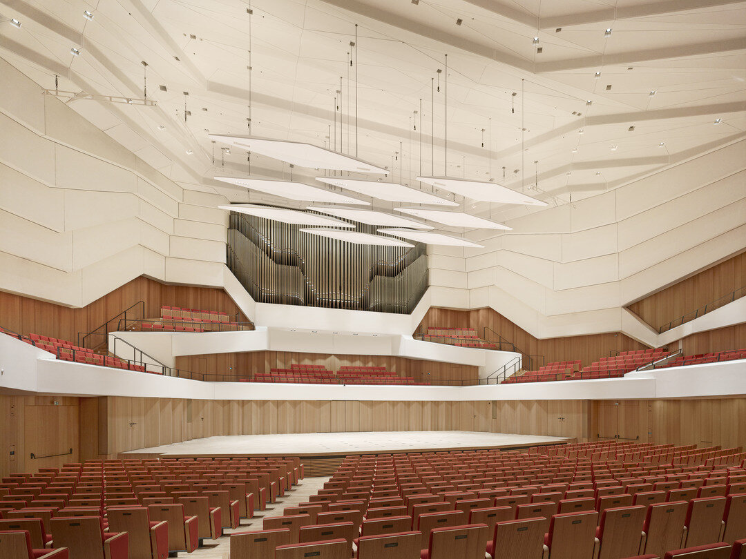
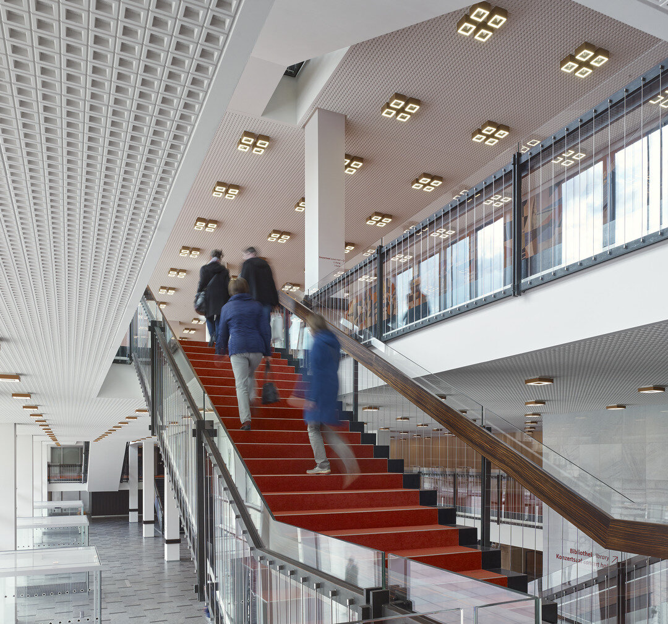
Project: Kulturpalast
Building Type: Function rooms, Concert Halls
Address: Schloßstraße 2
Zip/City: 01067 Dresden
Country: Germany
Completion: 2017
Company: Lindner SE | Fit-Out Central.East Germany, Lindner SE | Interior Fit-Out and Furnishings
Client: Kommunales Immobilienmanagement Dresden
Architect: gmp Architekten von Gerkan, Marg und Partner
Doors
Wooden doors
300 Pcs.
General Contracting
Furniture
Plasterboard ceiling systems
Plasterboard partition systems
Other design services
Construction site equipment
Scaffolding works
Carpentry
Locksmith works
Painting works
Floor covering works
Steel construction works
5400 sqm
1900 sqm
