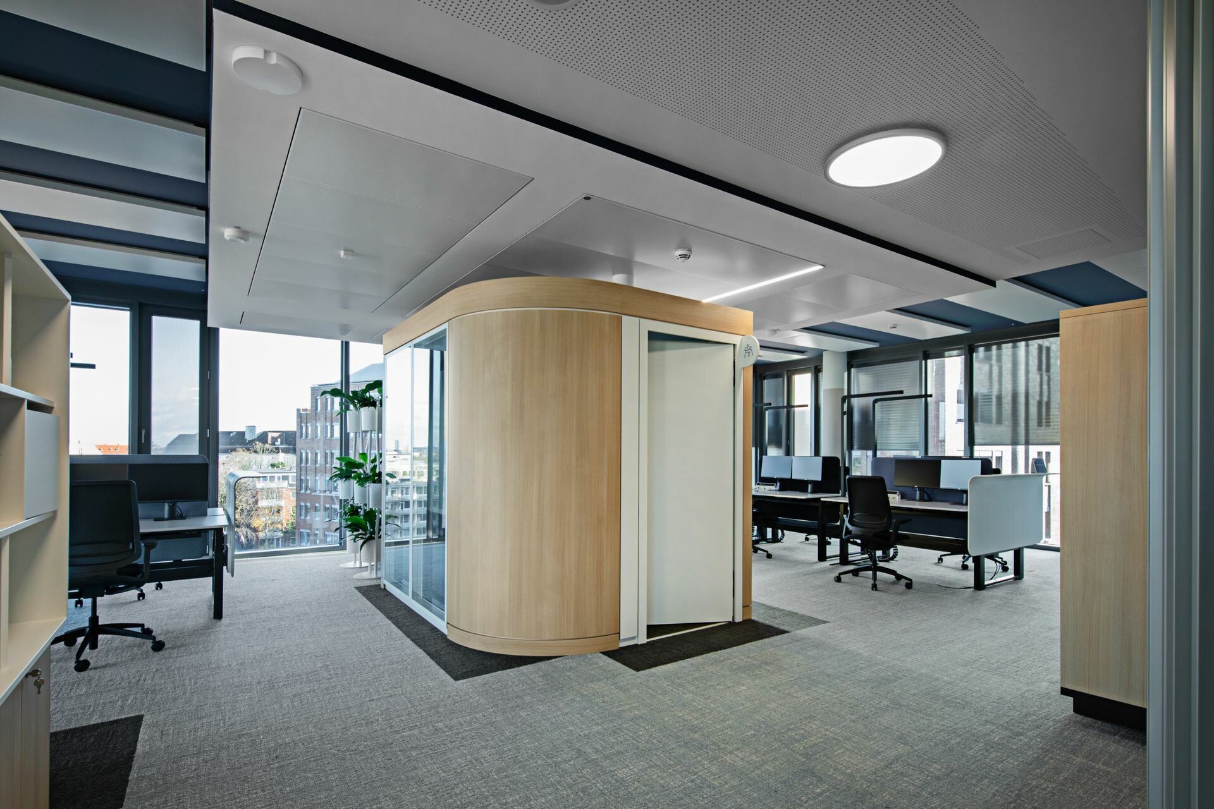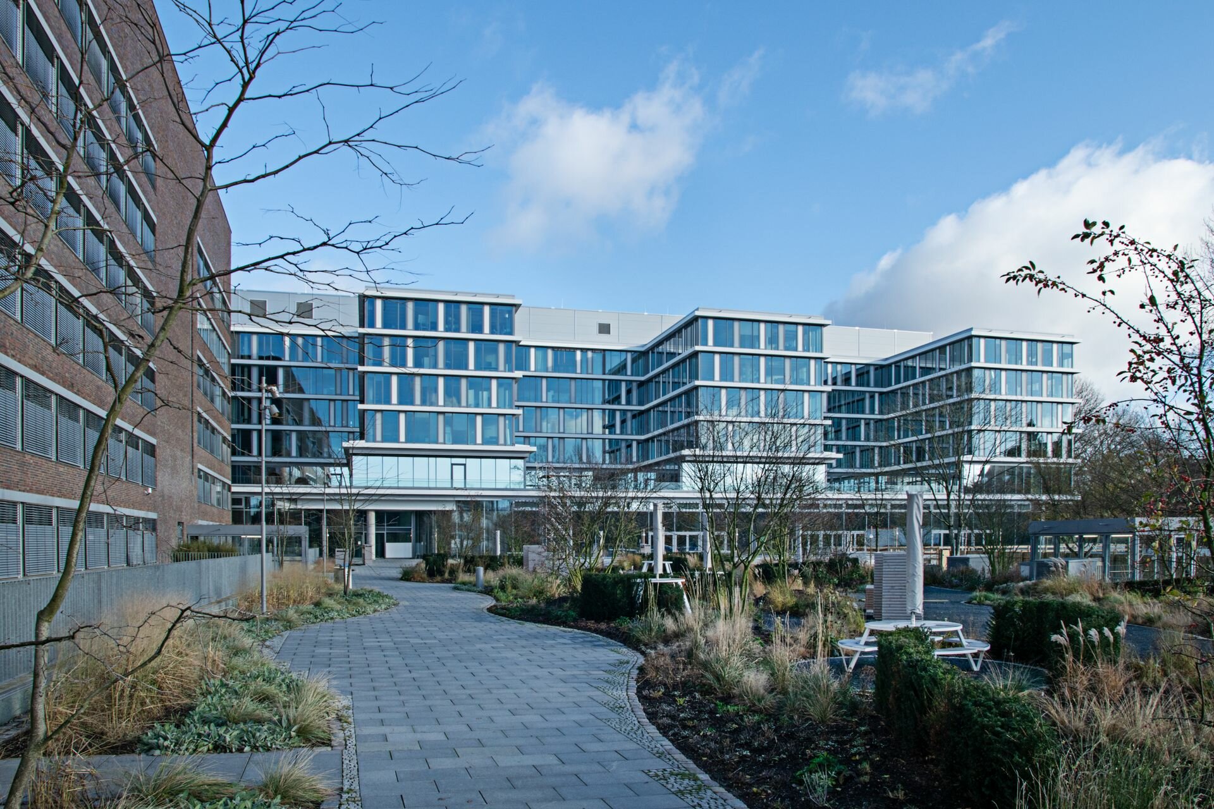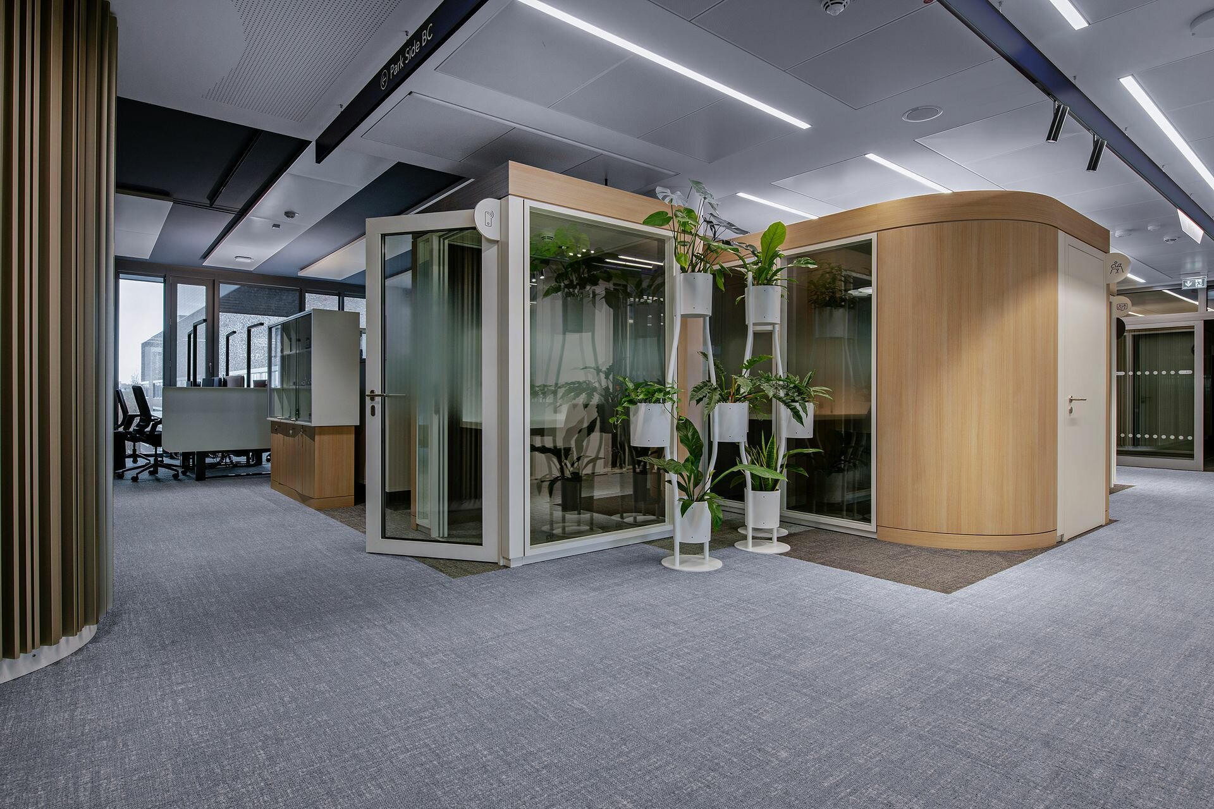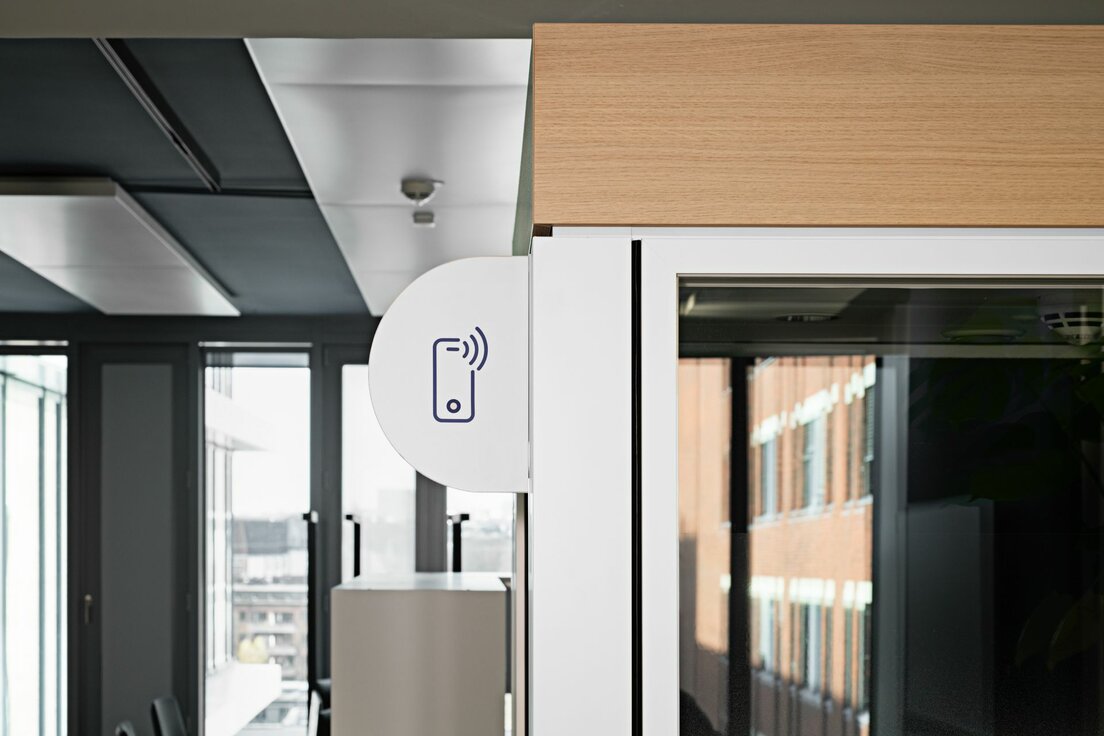Beiersdorf AG, a leading global skin care company, has now unified employees from two previously separate locations into a new campus with the expansion of its research centre. This consolidation enhances interdisciplinary collaboration and communication, bringing global teams closer together. With its sustainable and timeless architecture, coupled with state-of-the-art technology inside, the campus embodies not just the company's philosophy but also prioritises the well-being of those who work at Beiersdorf.
In realising the Beiersdorf Campus, the Lindner Group played a key role by providing customised solutions for efficient space design. Particularly noteworthy is the Lindner Cube with occupancy light: This innovative room-within-a-room system is renowned for its stand-alone construction, which requires no connection to walls or ceilings, thus contributing to flexibility and dynamism in modern office environments. The new occupancy light, discreetly mounted on the ceiling of the cube, was a standout feature. It automatically activates via a presence detector, indicating the cube's occupancy and promoting a disruption-free work atmosphere. This smart feature not only increases space efficiency but also optimises operational workflows. Additionally, the Lindner Cube allows for bespoke adaptation to a company's corporate design with a choice of colour options and different lighting elements.




Project: NBC - New Beiersdorf Campus
Building Type: Office buildings
Address: Unnastraße 48
Zip/City: 20253 Hamburg
Country: Germany
Completion: from 2022 to 2023
Company: Lindner SE | Partitions
Partitions
Partition Systems Glass
Partition Systems Full Panel
Wall and ceiling panels
